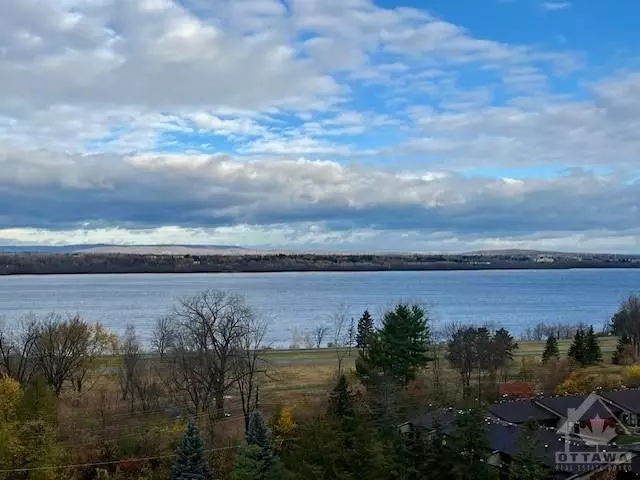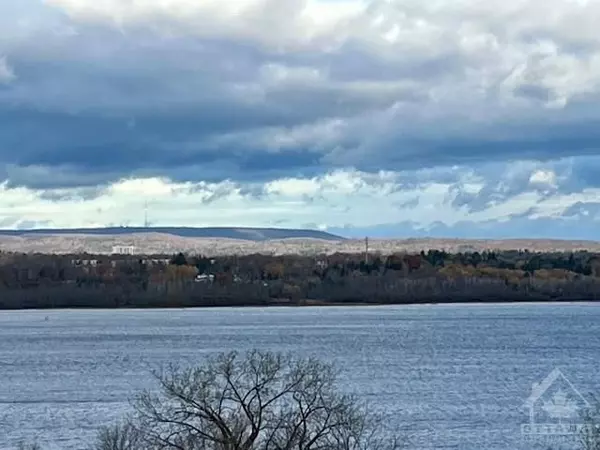$330,000
$349,000
5.4%For more information regarding the value of a property, please contact us for a free consultation.
2 Beds
1 Bath
SOLD DATE : 12/28/2024
Key Details
Sold Price $330,000
Property Type Condo
Sub Type Condo Apartment
Listing Status Sold
Purchase Type For Sale
Approx. Sqft 1000-1199
MLS Listing ID X9520618
Sold Date 12/28/24
Style Apartment
Bedrooms 2
HOA Fees $707
Annual Tax Amount $2,219
Tax Year 2024
Property Description
You will enjoy breathtaking views of the Ottawa River and Gatineau Hills in this updated 2-bedroom/1-bath condominium with an open-concept floor plan, hardwood floors, and neutral paint colours. You will love living an all-inclusive lifestyle with access to first-class amenities! The bright, renovated kitchen features updated cabinets and backsplash, and additional counter and storage space. Two good-sized bedrooms, an updated full bath, and a large storage closet round out the space. Enjoy having your morning coffee or summer dinners on the large private balcony. Located steps to the river, transit (future LRT station), shopping and bike paths, this well-established building offers an indoor pool, exercise room, party room, billiards, workshop, racquet court, guest suites, and more. One parking in the underground garage and a storage locker also included. Move right in and enjoy your new turnkey lifestyle! Two photos have been digitally staged., Flooring: Hardwood, Flooring: Ceramic
Location
Province ON
County Ottawa
Community 6001 - Woodroffe
Area Ottawa
Zoning Residential
Region 6001 - Woodroffe
City Region 6001 - Woodroffe
Rooms
Family Room No
Basement None, None
Kitchen 1
Interior
Interior Features Unknown
Cooling Wall Unit(s)
Laundry Shared
Exterior
Parking Features Inside Entry, Underground
Garage Spaces 1.0
Amenities Available Squash/Racquet Court, Party Room/Meeting Room, Guest Suites, Indoor Pool, Visitor Parking, Exercise Room
View River
Roof Type Unknown
Exposure North
Total Parking Spaces 1
Building
Foundation Concrete
Locker Ensuite+Exclusive
Others
Security Features Unknown
Pets Allowed Restricted
Read Less Info
Want to know what your home might be worth? Contact us for a FREE valuation!

Our team is ready to help you sell your home for the highest possible price ASAP
"My job is to find and attract mastery-based agents to the office, protect the culture, and make sure everyone is happy! "


