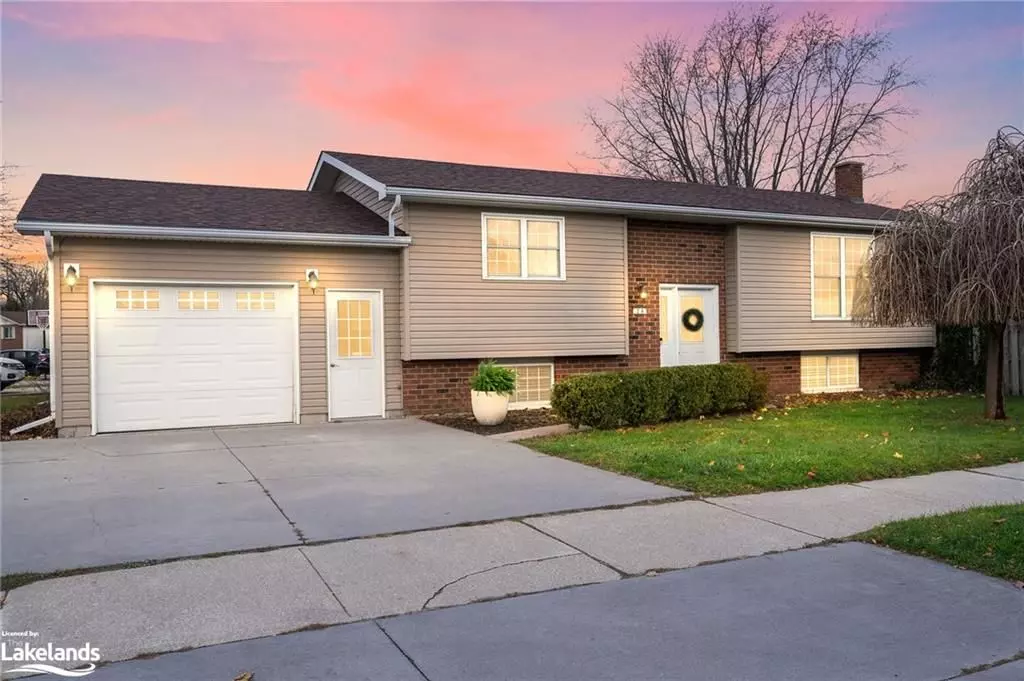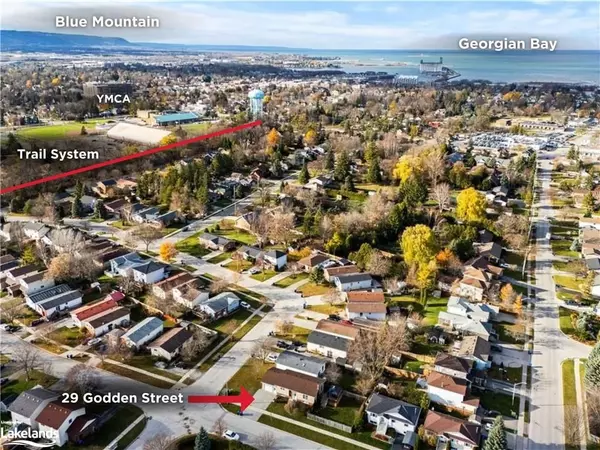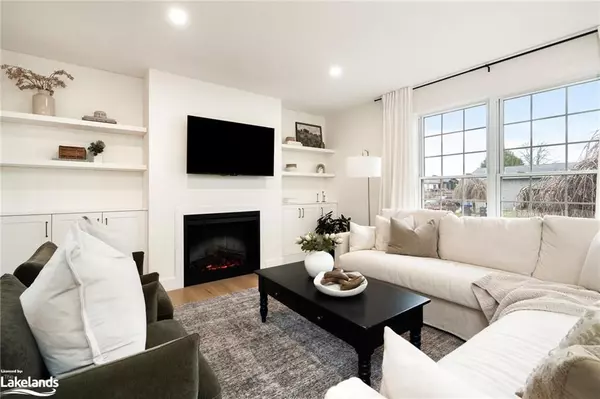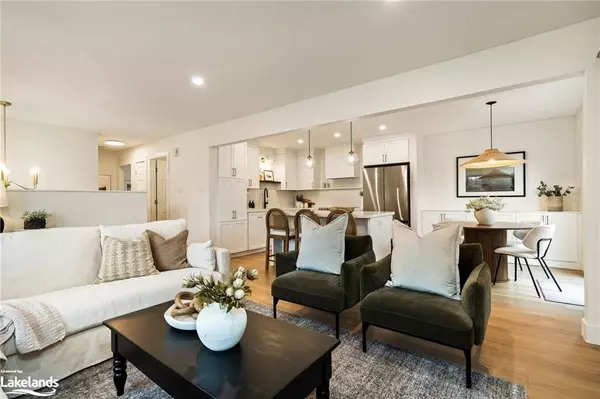$801,000
$799,000
0.3%For more information regarding the value of a property, please contact us for a free consultation.
4 Beds
2 Baths
1,591 SqFt
SOLD DATE : 12/28/2024
Key Details
Sold Price $801,000
Property Type Single Family Home
Sub Type Detached
Listing Status Sold
Purchase Type For Sale
Square Footage 1,591 sqft
Price per Sqft $503
Subdivision Collingwood
MLS Listing ID S11823215
Sold Date 12/28/24
Style Bungalow-Raised
Bedrooms 4
Annual Tax Amount $3,335
Tax Year 2023
Property Sub-Type Detached
Property Description
Sold Conditional ~Deposit~ Luxurious, Modern, Chic Bungalow Offers the Perfect Blend of Comfort and Style in the Highly Desirable Community of Collingwood. Perfectly Situated in Close Proximity to Georgian Bay, Historic Downtown, Extensive Trail System and Blue Mountain Village~ Embrace the Four Season Lifestyle! Exquisite Property Enhancements (2024) and Features Include~ *Elegant Functional Kitchen~ Complete Renovation *Elite Stainless Steel Appliances (2024) *Dishwasher *Spacious Island *Quartz Countertops/ Back Splash *Custom Cabinetry *Hood Fan *Undermount Microwave * Luxury Vinyl Plank Flooring throughout the Main Level/Trim *Cozy Fireplace with Built In Cabinetry *Sliding Door (2024) to Spacious Entraining Deck (18.8X15.2) with Pergola (2024) *Dining Room Built In Cabinetry *Freshly Painted in Neutral Colour Palette *Designer Lighting~ Pendants/ Pot Lights/ Ceiling Fans *Built in Wardrobe Treatments in Main Floor Bedrooms *Washer/ Dryer (2024) *Furnace (2021) *Roof (2021) *Sun Soaked Rooms with Large Windows (South Exposure) *Fully Fenced Yard *Concrete Driveway *Over Sized Garage (22.8 X 15.8) with Separate Entrance to Lower Level~ Endless Possibilities for In-Law Suite or Potential Accessory Dwelling *Impressive 120 X 50 Foot Lot ~ Fully Fenced with 2 Gates *Smart Garage Door Opener/ Thermostat *Concrete Drive. This Home Truly Offers a Fantastic Living Experience Combining Comfort, Functionality and Location! Just a Short Stroll to Boutique Shops, Restaurants and Cafes Featuring Culinary Delights, Art, Culture and all that Collingwood and Southern Georgian Bay has to Offer. Take a Stroll Downtown, Along the Waterfront or in the Countryside. Visit a Vineyard, Orchard or Micro-Brewery. Experience the Sparkling Waters of Georgian Bay and an Extensive Trail System at your Doorstep. A Multitude of Amenities and Activities for All~ Skiing, Boating/ Sailing, Biking, Hiking, Swimming, Golf, Hockey and Curling. View Virtual Tour and Book your Personal Showing Today!
Location
Province ON
County Simcoe
Community Collingwood
Area Simcoe
Zoning R2
Rooms
Family Room Yes
Basement Walk-Up, Separate Entrance
Kitchen 1
Separate Den/Office 2
Interior
Interior Features Sump Pump
Cooling Central Air
Fireplaces Number 1
Laundry In Basement, Ensuite, Laundry Room, Sink
Exterior
Exterior Feature Deck, Privacy, Year Round Living
Parking Features Private Double, Other, Other
Garage Spaces 1.0
Pool None
Roof Type Asphalt Shingle
Lot Frontage 120.0
Lot Depth 50.0
Exposure East
Total Parking Spaces 3
Building
Foundation Concrete Block
New Construction false
Others
Senior Community Yes
Security Features Carbon Monoxide Detectors,Smoke Detector
Read Less Info
Want to know what your home might be worth? Contact us for a FREE valuation!

Our team is ready to help you sell your home for the highest possible price ASAP
"My job is to find and attract mastery-based agents to the office, protect the culture, and make sure everyone is happy! "






