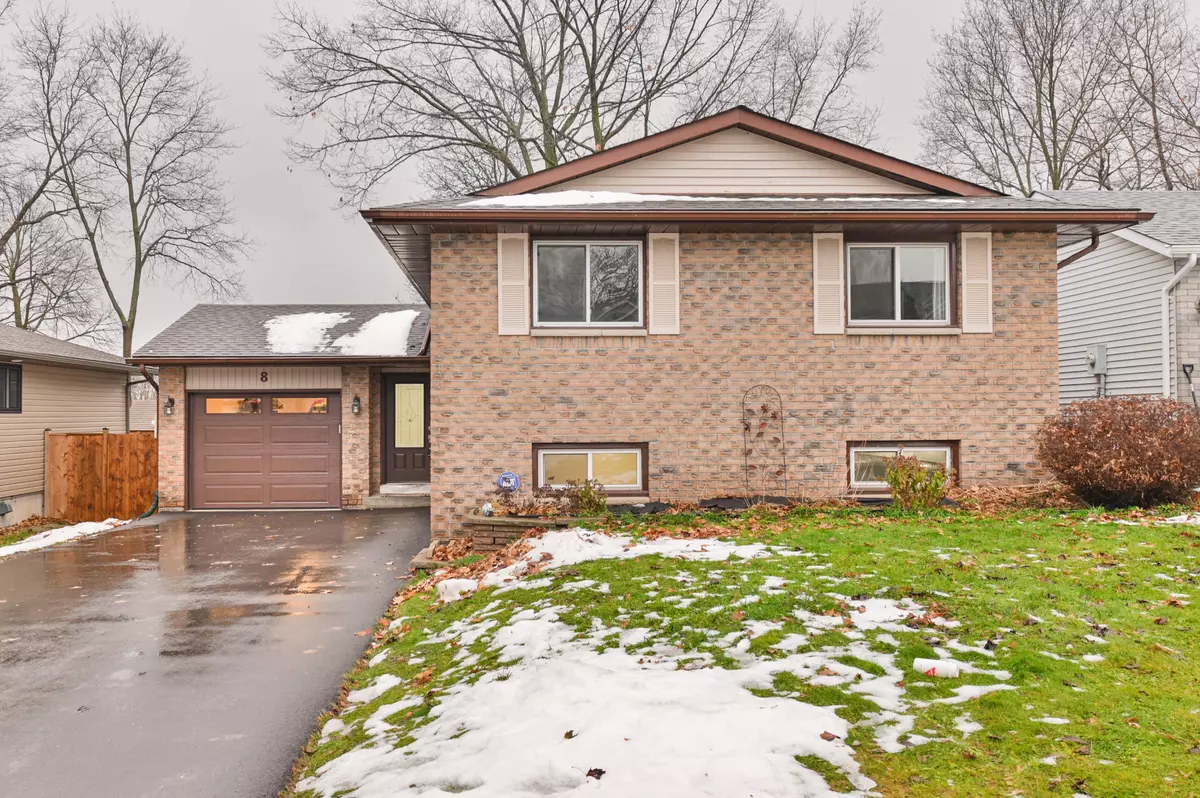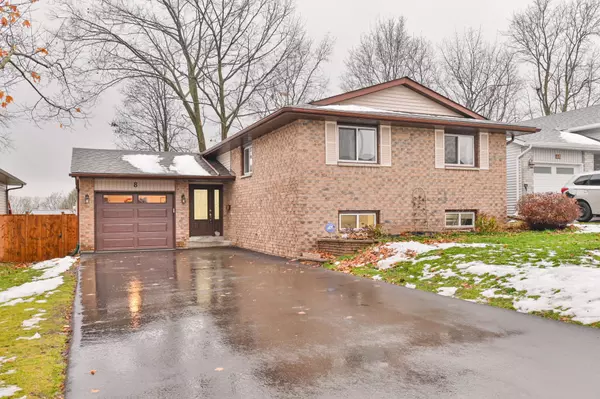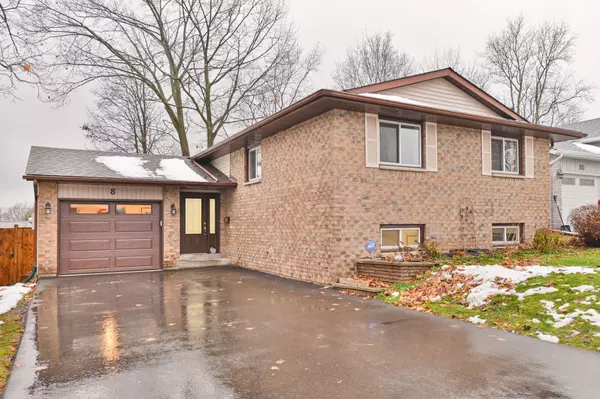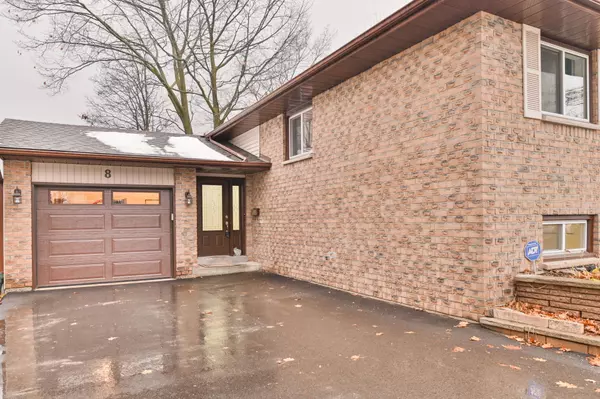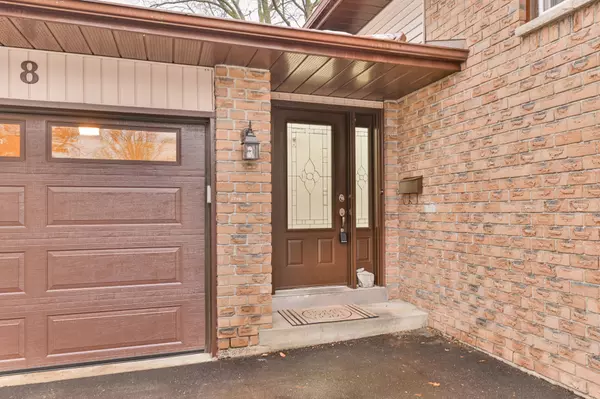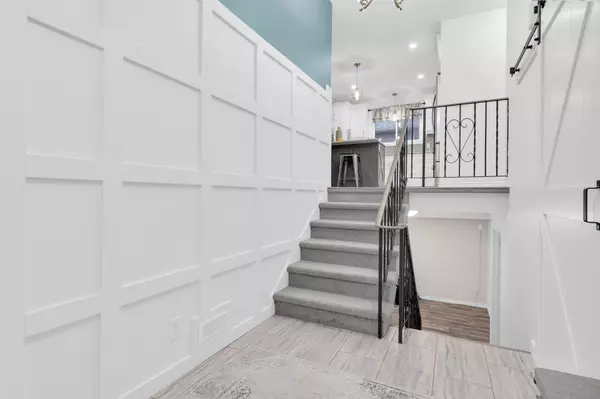$590,000
$599,900
1.7%For more information regarding the value of a property, please contact us for a free consultation.
4 Beds
2 Baths
SOLD DATE : 12/30/2024
Key Details
Sold Price $590,000
Property Type Single Family Home
Sub Type Detached
Listing Status Sold
Purchase Type For Sale
MLS Listing ID X11890696
Sold Date 12/30/24
Style Bungalow-Raised
Bedrooms 4
Annual Tax Amount $3,695
Tax Year 2024
Property Description
The location of this 4 bedroom and 2 bath home in one of Quinte West's most desirable neighbourhoods is a perfect blend of convenience and practicality for every active family! The oversized foyer instantly welcomes you whether you enter from the front door or the attached single car garage. The newly designed kitchen offers updated cupboards and pantry space, along with quartz countertops and a subway tile backsplash. An abundance of natural light beams into the common living space on the main floor. Down the hall you find three good sized bedrooms and an updated four (4) piece bathroom. In the lower level there is a generous sized family room to relax and catch a movie by the gas fireplace, another bedroom, a three (3) piece bathroom, laundry room and a bonus room. Current owners have so carefully maintained the home with updates including a paved driveway and new garage door (2024), shingles replaced 2017, new back deck 2015, 90% new windows, new flooring (except laundry room), hot water tank 2023, and brand new HRV (November 2024). Minutes to RCAF, schools (including bilingual), grocery stores and all amenities. Come check it out! You will instantly fall in love with this property!
Location
Province ON
County Hastings
Area Hastings
Rooms
Family Room No
Basement Finished
Kitchen 1
Separate Den/Office 1
Interior
Interior Features Central Vacuum, ERV/HRV, Auto Garage Door Remote
Cooling Central Air
Fireplaces Number 1
Fireplaces Type Natural Gas
Exterior
Exterior Feature Deck
Parking Features Front Yard Parking, Private
Garage Spaces 6.0
Pool None
Roof Type Asphalt Shingle
Lot Frontage 48.53
Lot Depth 121.01
Total Parking Spaces 6
Building
Foundation Poured Concrete
Others
Security Features Carbon Monoxide Detectors,Security System,Smoke Detector
Read Less Info
Want to know what your home might be worth? Contact us for a FREE valuation!

Our team is ready to help you sell your home for the highest possible price ASAP
"My job is to find and attract mastery-based agents to the office, protect the culture, and make sure everyone is happy! "

