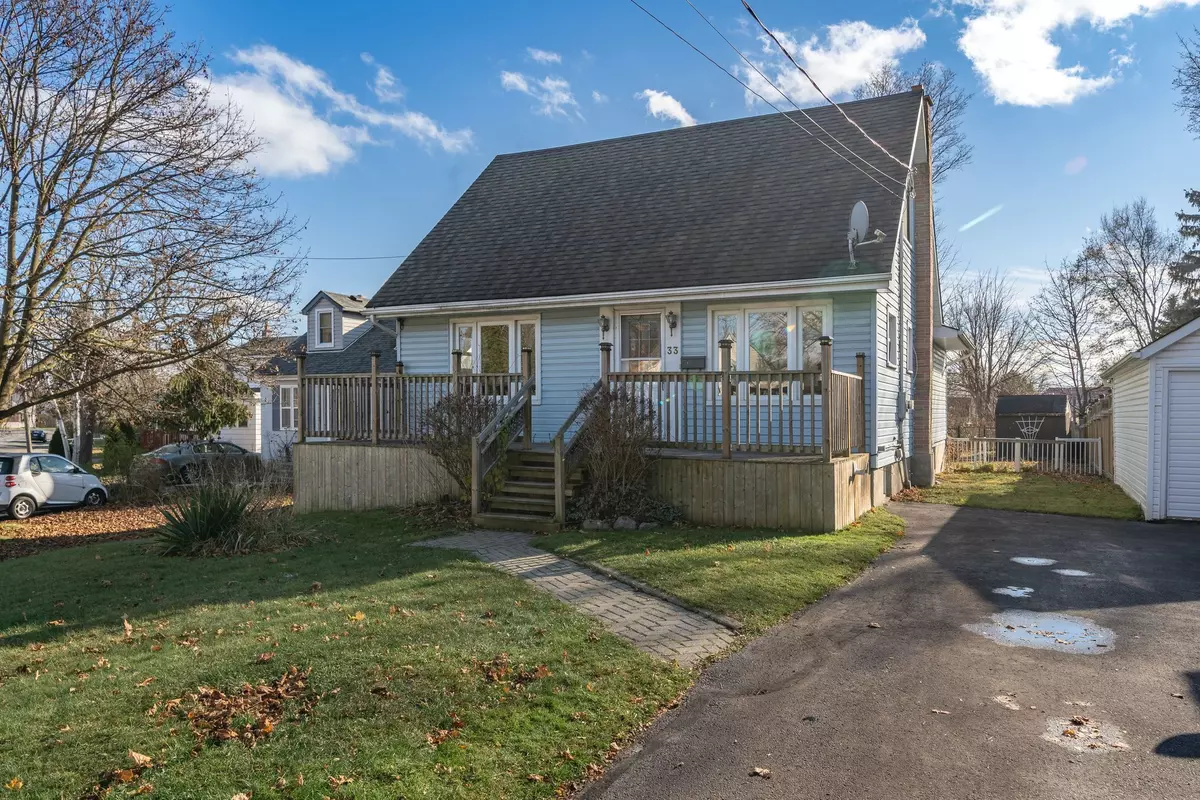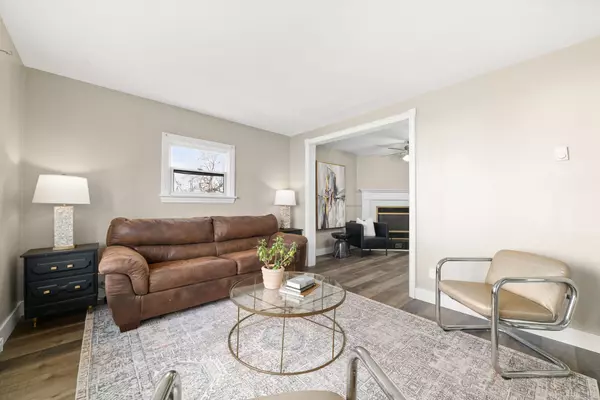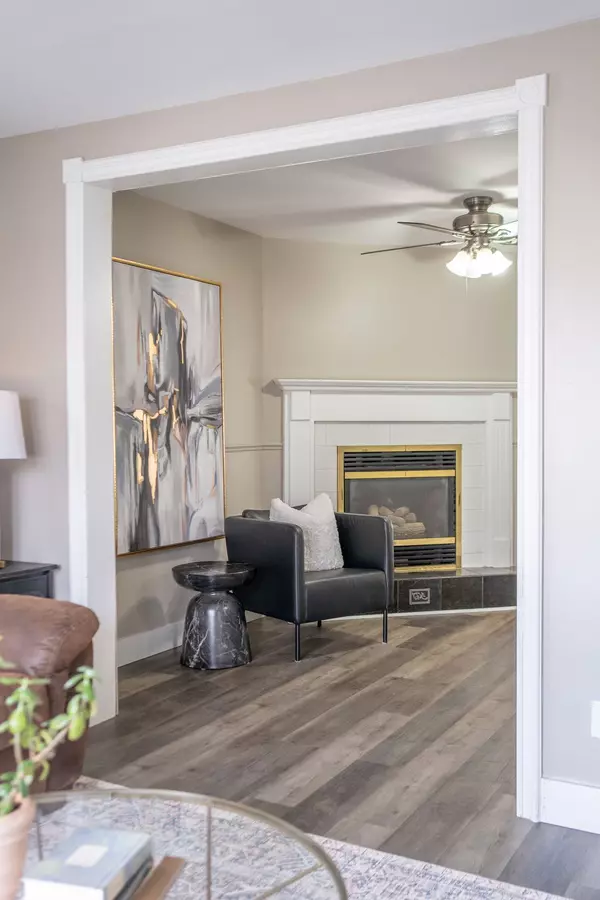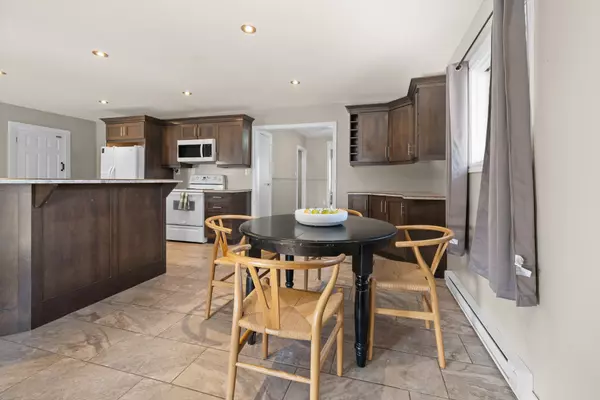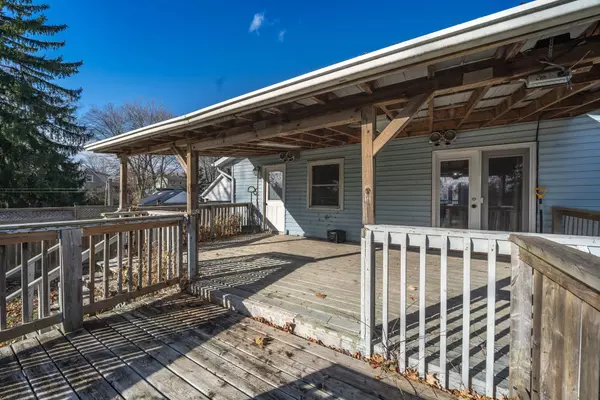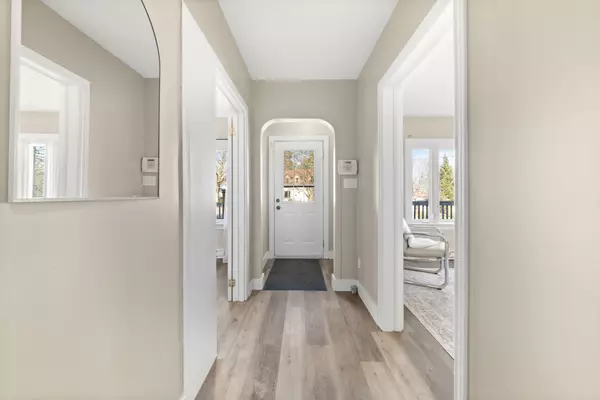$450,000
$450,000
For more information regarding the value of a property, please contact us for a free consultation.
5 Beds
2 Baths
SOLD DATE : 12/30/2024
Key Details
Sold Price $450,000
Property Type Single Family Home
Sub Type Detached
Listing Status Sold
Purchase Type For Sale
Approx. Sqft 1500-2000
MLS Listing ID X11643983
Sold Date 12/30/24
Style 1 1/2 Storey
Bedrooms 5
Annual Tax Amount $3,632
Tax Year 2024
Property Description
Step inside this charming and surprisingly spacious family home, nestled in a convenient west-end location. Designed with young families and first-time buyers in mind, this property offers more than meets the eye - space to grow, create memories, and invest in your future. The heart of this home is the expansive kitchen, seamlessly connected to a large dining area that opens onto a covered deck. Picture mornings with a coffee in hand or evenings hosting loved ones while overlooking the oversized yard, complete with a fenced play area for kids or furry friends to explore safely. On the main floor, versatility shines with a cozy dining room or den featuring a gas fireplace, a bright and airy living room, a flexible bedroom or home office space, full bathroom, and the convenience of main-floor laundry. Upstairs, there are two more bedrooms and the lower level is completely finished with a large family room, big bedroom, full bath, den & storage. Do not miss this affordable opportunity!
Location
Province ON
County Hastings
Area Hastings
Zoning R2
Rooms
Family Room No
Basement Full, Finished
Kitchen 1
Separate Den/Office 2
Interior
Interior Features In-Law Capability
Cooling None
Fireplaces Number 1
Fireplaces Type Natural Gas
Exterior
Exterior Feature Porch
Parking Features Private
Garage Spaces 3.0
Pool None
Roof Type Asphalt Shingle
Lot Frontage 53.58
Lot Depth 200.83
Total Parking Spaces 3
Building
Foundation Concrete Block
Read Less Info
Want to know what your home might be worth? Contact us for a FREE valuation!

Our team is ready to help you sell your home for the highest possible price ASAP
"My job is to find and attract mastery-based agents to the office, protect the culture, and make sure everyone is happy! "

