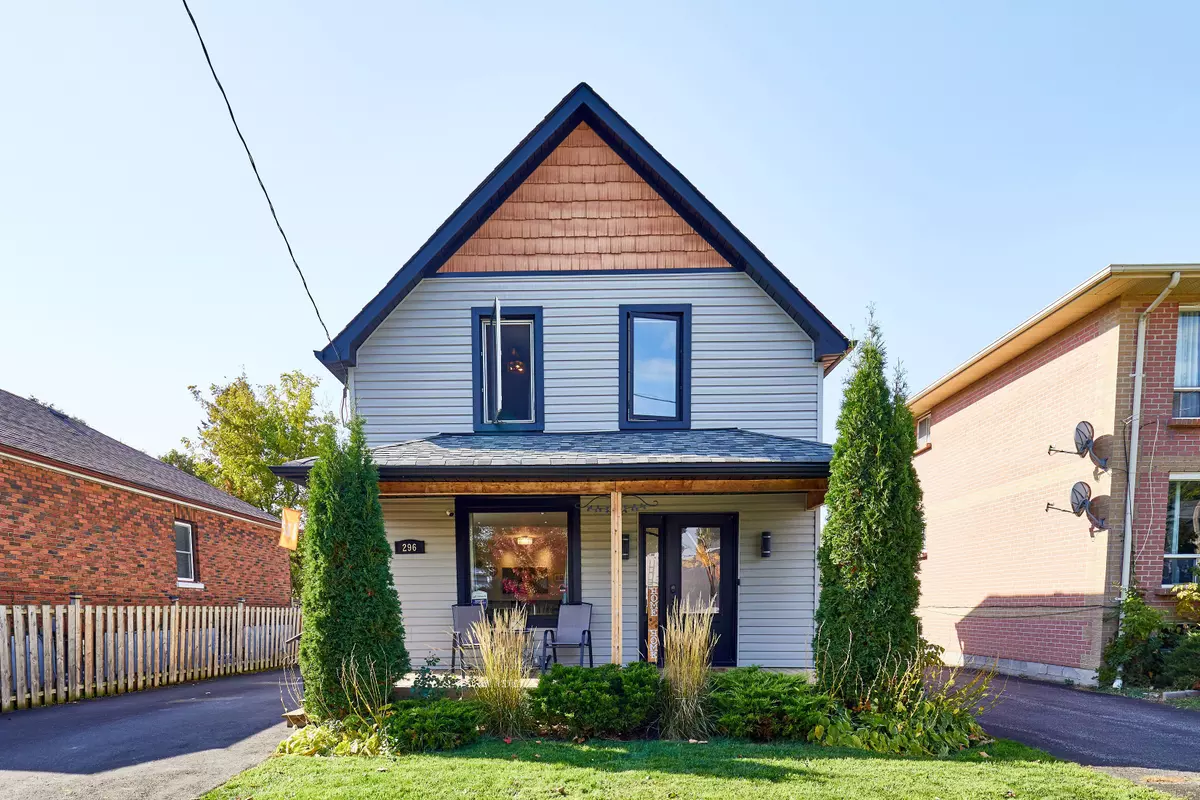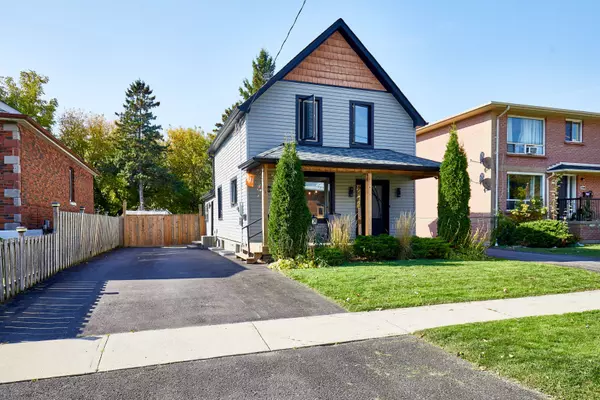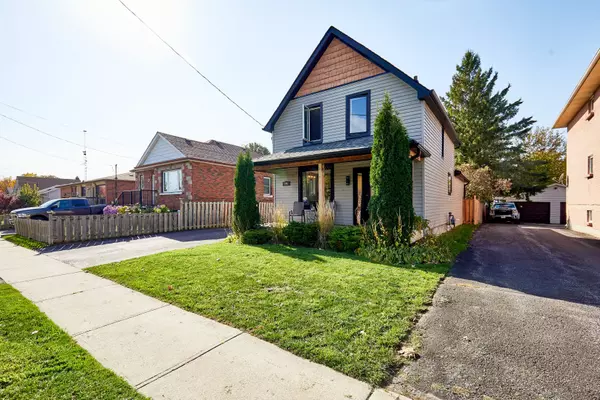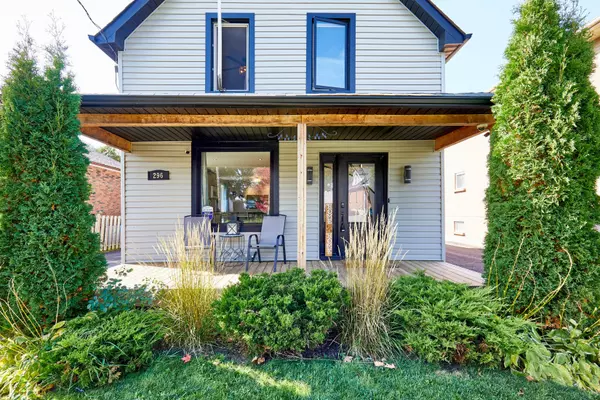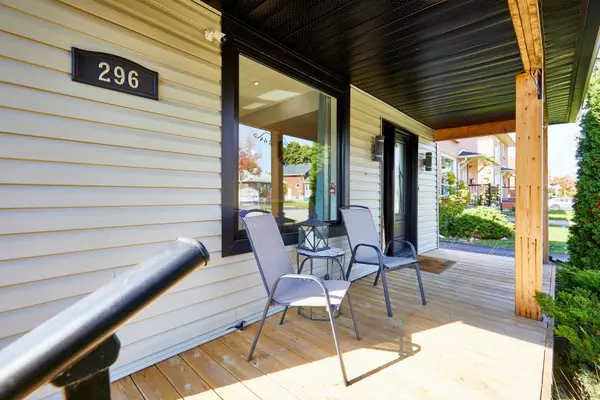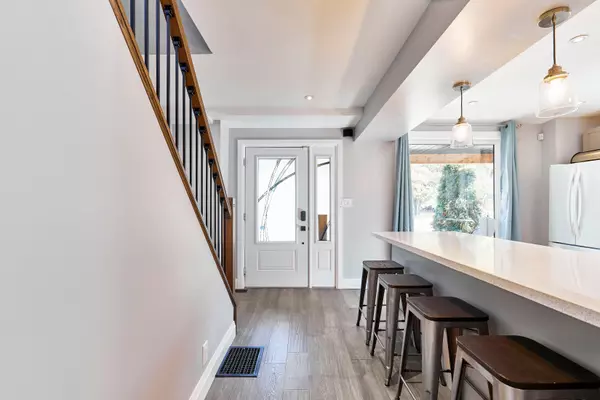$727,500
$749,000
2.9%For more information regarding the value of a property, please contact us for a free consultation.
3 Beds
2 Baths
SOLD DATE : 01/06/2025
Key Details
Sold Price $727,500
Property Type Single Family Home
Sub Type Detached
Listing Status Sold
Purchase Type For Sale
Approx. Sqft 1100-1500
MLS Listing ID E9506556
Sold Date 01/06/25
Style 2-Storey
Bedrooms 3
Annual Tax Amount $4,037
Tax Year 2024
Property Description
Welcome to 296 Verdun Road in the heart of Oshawa. This fully and completely renovated home is a must see! From the moment you enter the home your blown away by the beautifully renovated kitchen. It features a large quartz center island, perfect for entertaining, along with tons of additional counter space. The large front window fills the kitchen with natural light during the day while the ample pot lights brighten the space at night. The eating area is large enough to host those family holiday dinners. Up the newly renovated staircase you will find 3 good sized bedrooms and a renovated 4 piece bath. New engineered hardwood flooring flows from the front door, through the kitchen and into the sunken living room. Off the living room you will find a mudroom perfect for those messy winter boots and jackets. Back in the living room enjoy walking out the large sliding glass doors to your own private oasis featuring a new deck with hot tub and outdoor tv area. The yard is fully fenced and boasts a firepit area and plenty of room for those BBQ's or a Smoker! Just picture yourself having your coffee on the cozy covered front porch!
Location
Province ON
County Durham
Community Central
Area Durham
Zoning R2
Region Central
City Region Central
Rooms
Family Room No
Basement Unfinished
Kitchen 1
Interior
Interior Features Carpet Free, Water Heater Owned
Cooling Central Air
Exterior
Parking Features Private
Garage Spaces 3.0
Pool None
Roof Type Asphalt Shingle
Lot Frontage 39.5
Lot Depth 132.0
Total Parking Spaces 3
Building
Foundation Concrete Block
Others
Security Features Alarm System
Read Less Info
Want to know what your home might be worth? Contact us for a FREE valuation!

Our team is ready to help you sell your home for the highest possible price ASAP
"My job is to find and attract mastery-based agents to the office, protect the culture, and make sure everyone is happy! "

