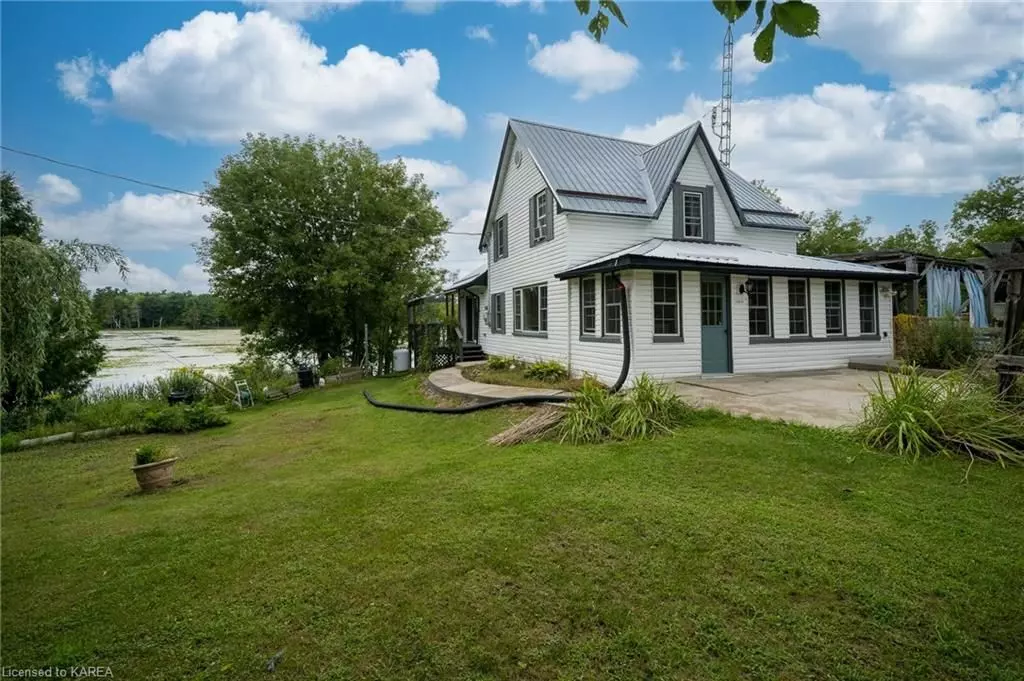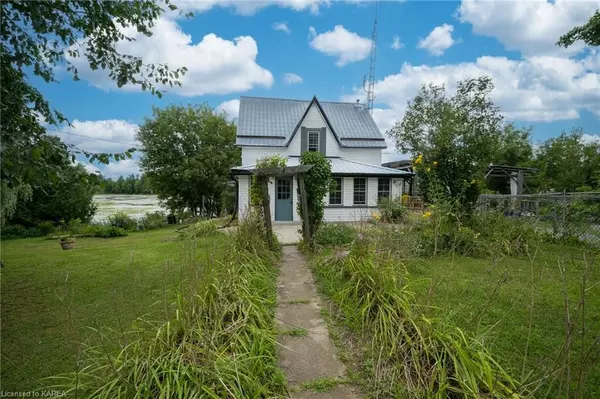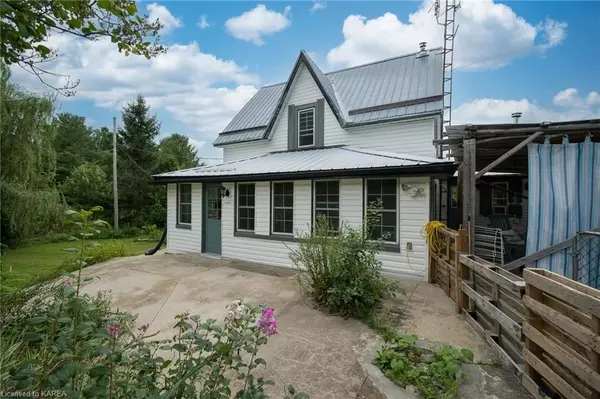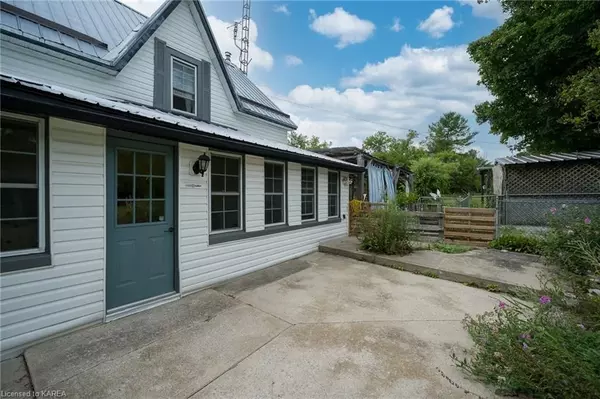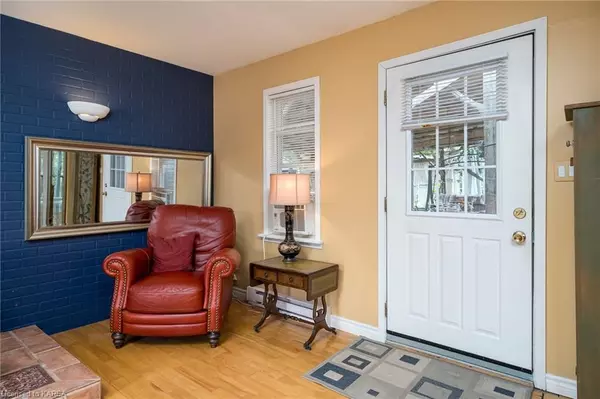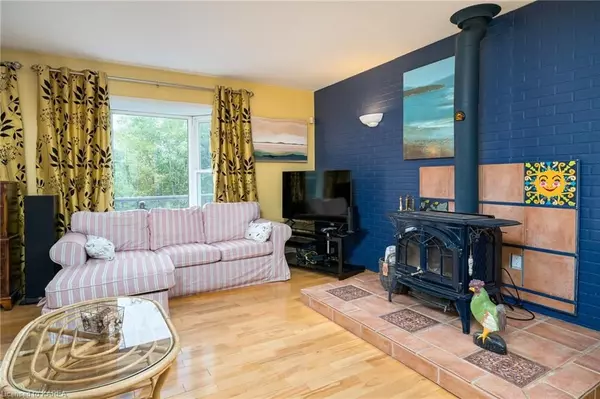$605,000
$599,900
0.9%For more information regarding the value of a property, please contact us for a free consultation.
2 Beds
2 Baths
1,607 SqFt
SOLD DATE : 12/30/2024
Key Details
Sold Price $605,000
Property Type Single Family Home
Sub Type Detached
Listing Status Sold
Purchase Type For Sale
Square Footage 1,607 sqft
Price per Sqft $376
Subdivision Frontenac South
MLS Listing ID X9412113
Sold Date 12/30/24
Style 1 1/2 Storey
Bedrooms 2
Annual Tax Amount $2,948
Tax Year 2024
Lot Size 25.000 Acres
Property Sub-Type Detached
Property Description
You can break away from it all in just a short drive north of Kingston and a few km N of Battersea. A warm and inviting natural environment and in the middle sits a lovely farmhouse, double garage, woodshed, walking trails and your very own 18-acre pond. On the far side of the pond is a 1-acre piece where you can escape to secluded picnics or camp outs. The once upon a time farmhouse features 2 upper-level bedrooms and a full bath, the main level has another full bath (steam shower and air jet tub) and bedroom/office. The patio from the living room is a great meeting place for friends and family to enjoy BBQs or enough space to dance under the stars with your favourite people. A woodstove keeps you toasty warm in the colder months. The basement has spray foam insulated; there is a water softener and UV filtration system and the heating is propane. A truly unique and one of kind property tucked away from the busy world, but close enough for an easy commute into downtown Kingston.
Location
Province ON
County Frontenac
Community Frontenac South
Area Frontenac
Zoning RU1
Rooms
Family Room No
Basement Unfinished, Crawl Space
Kitchen 1
Interior
Interior Features On Demand Water Heater, Water Softener, Central Vacuum
Cooling Window Unit(s)
Fireplaces Number 1
Laundry Electric Dryer Hookup, Laundry Room, Washer Hookup
Exterior
Exterior Feature Deck
Parking Features Private, Other
Garage Spaces 2.0
Pool None
Waterfront Description Other
View Pond
Roof Type Metal
Lot Frontage 386.0
Lot Depth 25.5
Exposure West
Total Parking Spaces 6
Building
Foundation Concrete Block
New Construction false
Others
Senior Community No
Read Less Info
Want to know what your home might be worth? Contact us for a FREE valuation!

Our team is ready to help you sell your home for the highest possible price ASAP
"My job is to find and attract mastery-based agents to the office, protect the culture, and make sure everyone is happy! "

