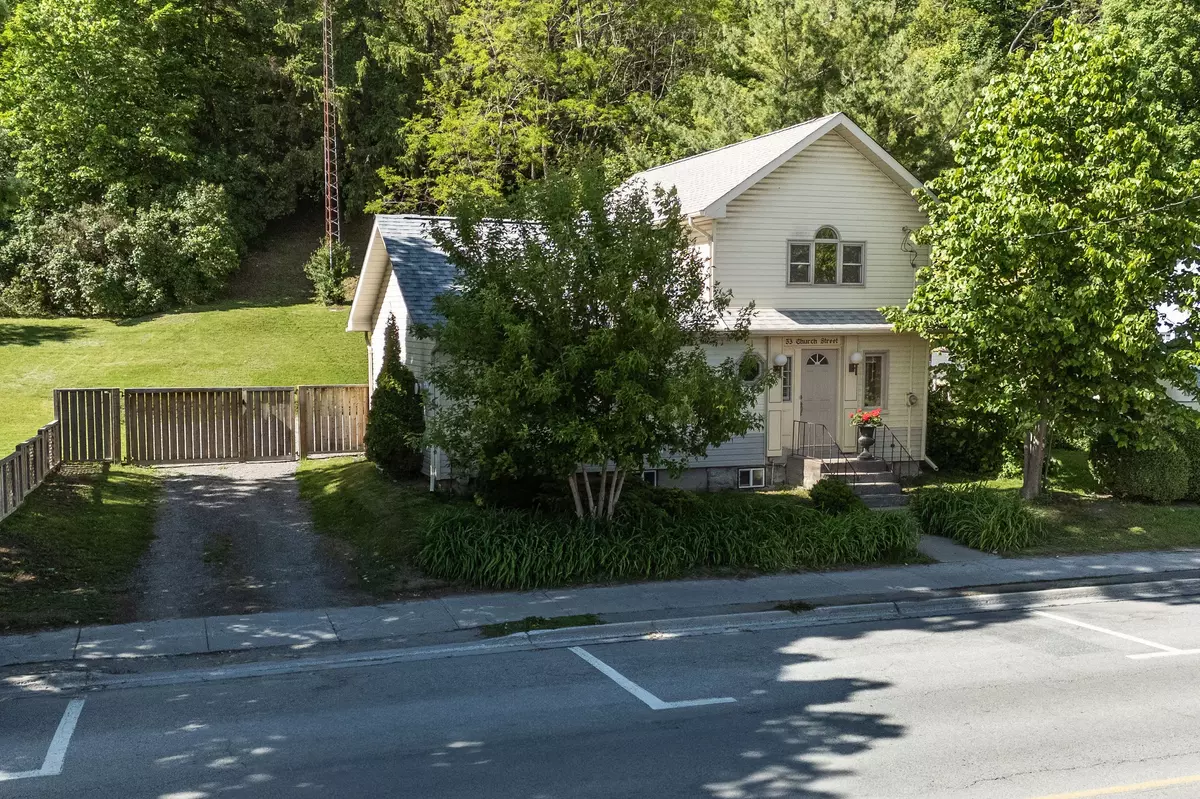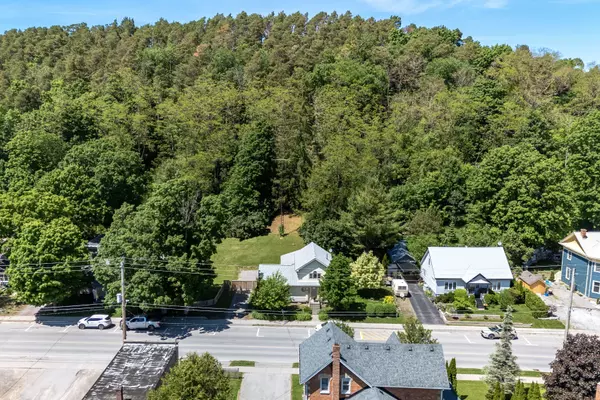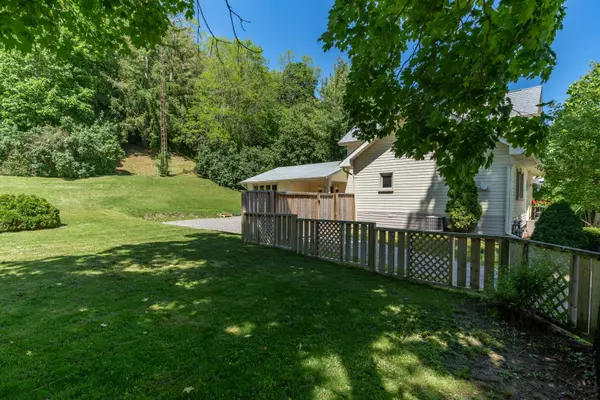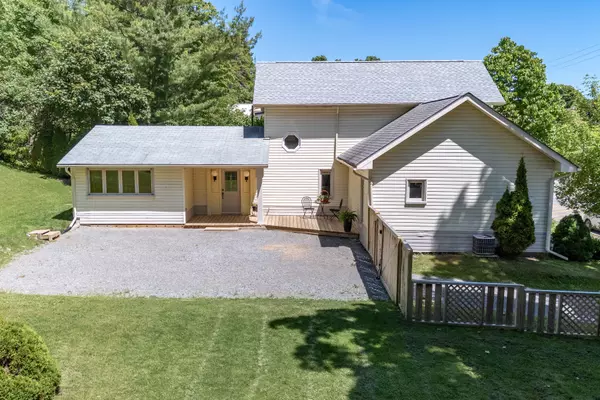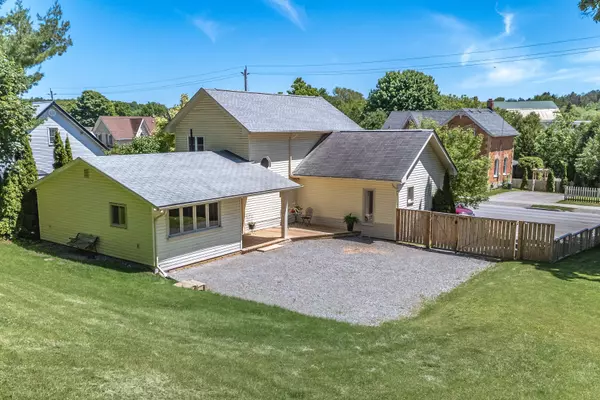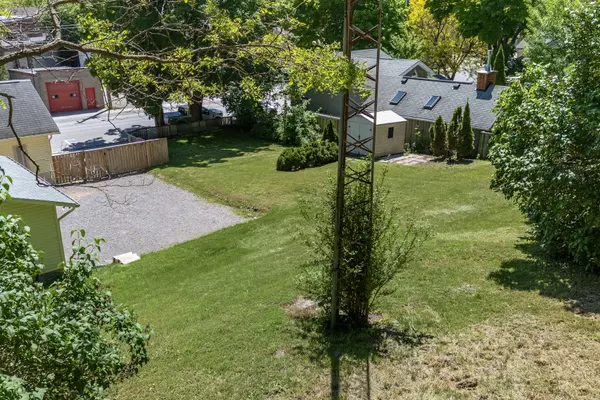$505,000
$510,000
1.0%For more information regarding the value of a property, please contact us for a free consultation.
3 Beds
2 Baths
SOLD DATE : 12/30/2024
Key Details
Sold Price $505,000
Property Type Single Family Home
Sub Type Detached
Listing Status Sold
Purchase Type For Sale
Approx. Sqft 1500-2000
MLS Listing ID X9398425
Sold Date 12/30/24
Style 2-Storey
Bedrooms 3
Annual Tax Amount $2,105
Tax Year 2024
Property Description
This property stands as one of Warkworth's original homes, preserving its cabin footprint while expanding over generations. It features three bedrooms and two bathrooms and has seen significant upgrades in the last 25 years under the current ownership. Key enhancements include a complete electrical overhaul and transforming the upper half-story into a full two-story structure. Other improvements include new windows and roofing ('16 and '24), an additional bathroom, a new deck, and the renovation of the family room featuring a cathedral ceiling with exposed beams. The above-grade floor plan spans 1,820 square feet and offers flexibility for positioning the primary bedroom. While the primary bedroom is currently on the second floor as part of a full-floor suite, a spacious main-floor bedroom can also serve this purpose. The second floor can be reconfigured to include a fourth bedroom, making the home ideal for various family arrangements, multi-generational living, or retirees. The open-concept kitchen, dining, and living area is centrally located, showcasing the original cabin footprint with exposed beams. An extension includes a family room bathed in natural light, original timber elements, and a grand cathedral ceiling, making it perfect for family gatherings. The dry, open basement provides ample storage space. The home is situated on a double lot in town, featuring a partially fenced rear yard for gardening and recreational areas. The property also extends to the crest of the hill. Warkworth offers a variety of establishments, including cafes, restaurants, galleries, artisan markets, and independent businesses. The friendly residents and scenic views enhance the area's appeal, located conveniently 20 minutes from Cobourg, 15 minutes from Brighton, and 10 minutes from Campbellford. Additionally, there's space for a new two-car garage in the large backyard - a project planned but never undertaken by the current owner.
Location
Province ON
County Northumberland
Community Warkworth
Area Northumberland
Region Warkworth
City Region Warkworth
Rooms
Family Room Yes
Basement Unfinished, Half
Kitchen 1
Interior
Interior Features Bar Fridge, In-Law Capability, Primary Bedroom - Main Floor, Sump Pump, Upgraded Insulation
Cooling Central Air
Fireplaces Number 1
Fireplaces Type Electric, Natural Gas
Exterior
Exterior Feature Deck, Landscaped, Patio, Year Round Living
Parking Features Private Double
Garage Spaces 6.0
Pool None
View Trees/Woods, Hills
Roof Type Asphalt Shingle
Lot Frontage 96.0
Lot Depth 231.0
Total Parking Spaces 6
Building
Foundation Stone, Concrete, Block
Read Less Info
Want to know what your home might be worth? Contact us for a FREE valuation!

Our team is ready to help you sell your home for the highest possible price ASAP
"My job is to find and attract mastery-based agents to the office, protect the culture, and make sure everyone is happy! "

