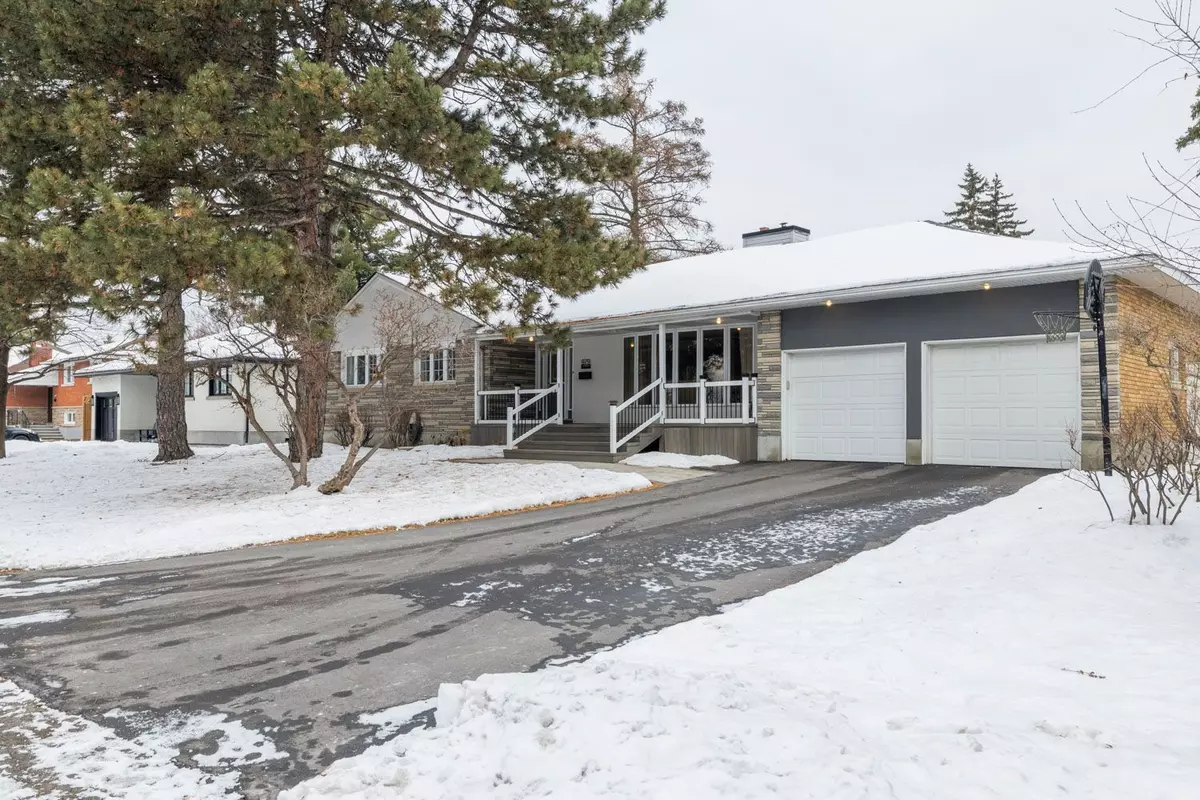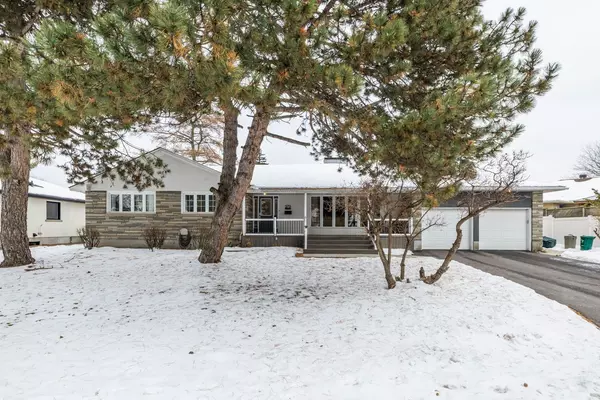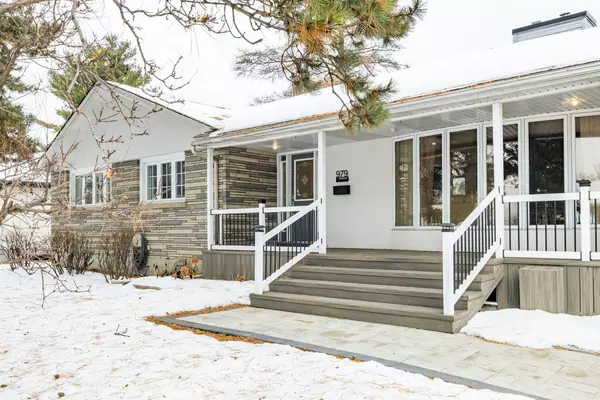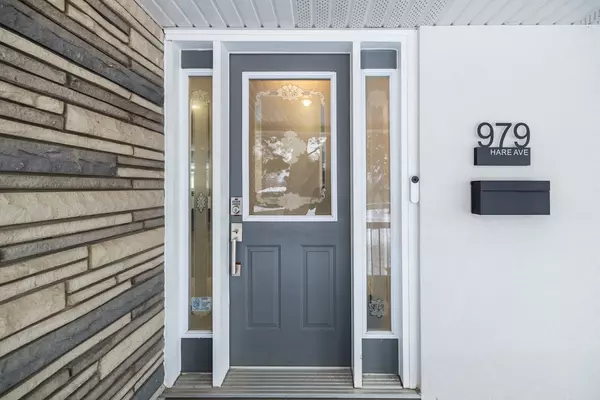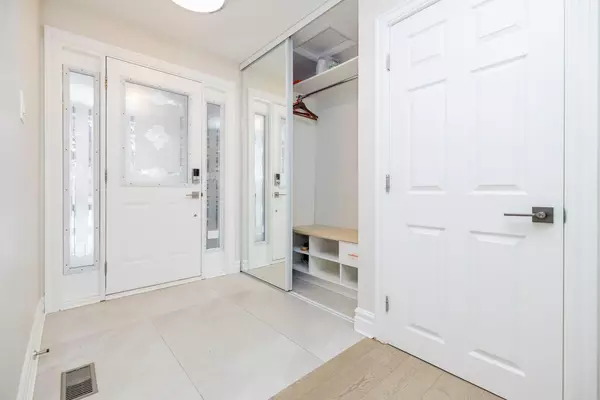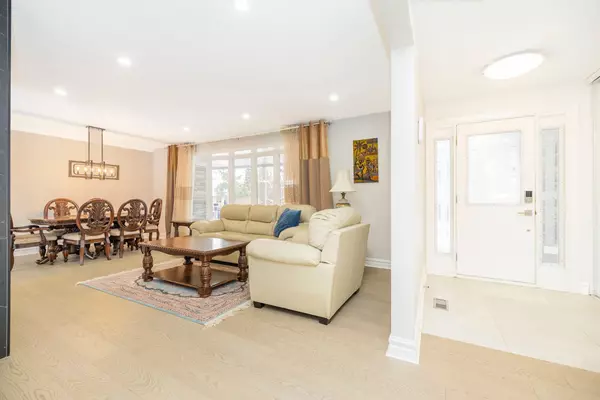$4,100
$4,200
2.4%For more information regarding the value of a property, please contact us for a free consultation.
3 Beds
3 Baths
SOLD DATE : 12/30/2024
Key Details
Sold Price $4,100
Property Type Single Family Home
Sub Type Detached
Listing Status Sold
Purchase Type For Sale
MLS Listing ID X11895910
Sold Date 12/30/24
Style Bungalow
Bedrooms 3
Property Description
Stunning Furnished Bungalow Rental! Short term rental is available. This beautifully renovated and furnished bungalow is ready to welcome you home. Nestled in a peaceful neighborhood, this home offers the perfect blend of style, comfort, and functionality. Step inside to discover gorgeous hardwood flooring throughout the main level, an abundance of natural light, and an open-concept living space. The heart of the home is the chefs kitchen, designed to impress. It features sleek quartz countertops, an oversized island, and stainless steel appliances. Perfect for meal preparation and entertaining. Modern light fixtures add a contemporary touch, enhancing the kitchen's bright and inviting atmosphere. The open layout flows seamlessly into the eating area and adjacent family room, creating a warm, connected space for gatherings. The main floor features three spacious bedrooms, including a primary suite with a stunning walk-in closet and a spa-like ensuite bathroom. The secondary bedrooms on the main floor are serviced by a beautifully updated full bathroom, featuring a walk-in shower with sleek tilework and a modern vanity. This thoughtfully designed space combines functionality with a touch of luxury, ensuring both guests and family members feel right at home. The fully finished basement expands your living space, boasting a large recreation room with a cozy gas fireplace, a den, a full bathroom, and ample storage. The double sliding patio doors lead to an outdoor oasis- a stunning backyard featuring an expansive composite deck with a motorized pergola, hot tub, raised garden beds, a fire pit, and plenty of green space. Conveniently located near schools, parks, and shopping, this home offers modern living with all the comforts you could ask for. Rental application, credit checks, and references required with all offers to lease.
Location
Province ON
County Ottawa
Community 5201 - Mckellar Heights/Glabar Park
Area Ottawa
Region 5201 - McKellar Heights/Glabar Park
City Region 5201 - McKellar Heights/Glabar Park
Rooms
Family Room Yes
Basement Finished, Full
Kitchen 1
Interior
Interior Features Primary Bedroom - Main Floor
Cooling Central Air
Fireplaces Number 2
Fireplaces Type Natural Gas, Electric
Laundry Laundry Room
Exterior
Parking Features Private Double
Garage Spaces 6.0
Pool None
Roof Type Asphalt Shingle
Total Parking Spaces 6
Building
Foundation Poured Concrete
Read Less Info
Want to know what your home might be worth? Contact us for a FREE valuation!

Our team is ready to help you sell your home for the highest possible price ASAP
"My job is to find and attract mastery-based agents to the office, protect the culture, and make sure everyone is happy! "

