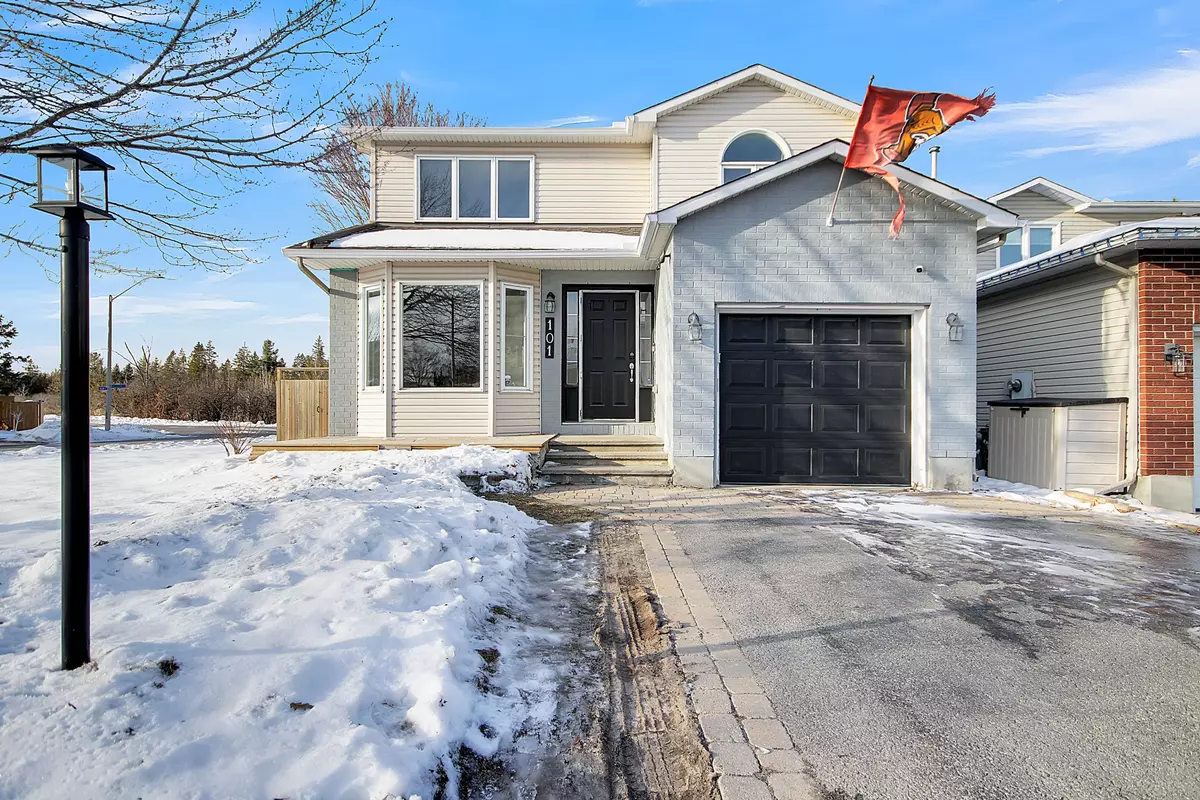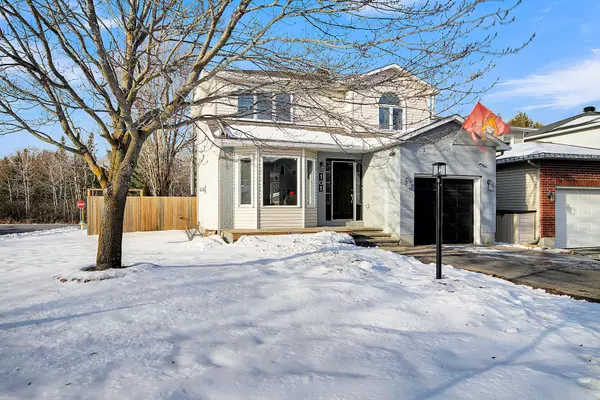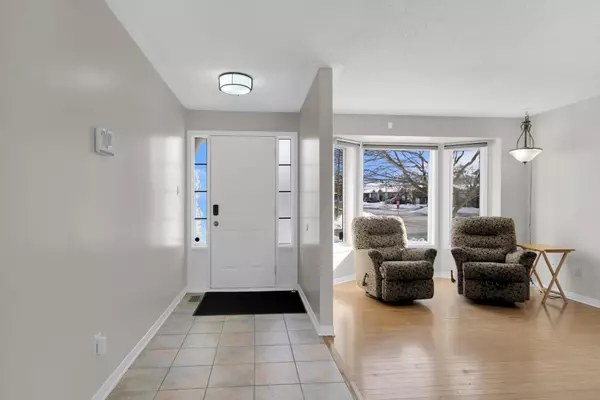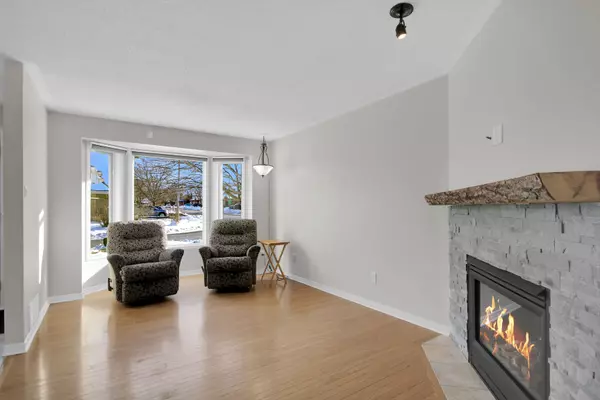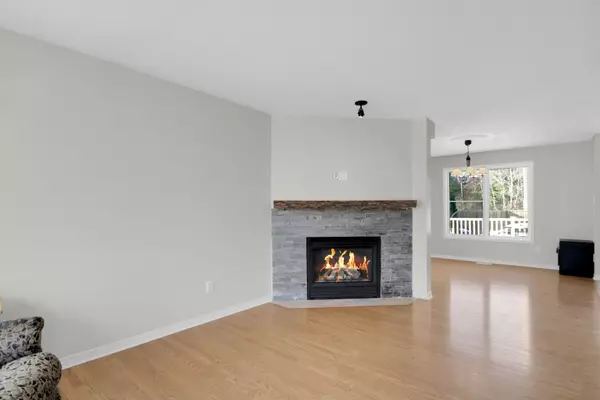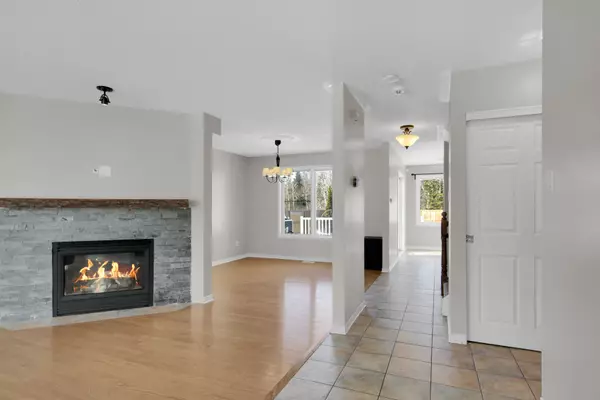$650,000
$665,000
2.3%For more information regarding the value of a property, please contact us for a free consultation.
3 Beds
3 Baths
SOLD DATE : 12/31/2024
Key Details
Sold Price $650,000
Property Type Single Family Home
Sub Type Detached
Listing Status Sold
Purchase Type For Sale
MLS Listing ID X11891908
Sold Date 12/31/24
Style 2-Storey
Bedrooms 3
Annual Tax Amount $4,509
Tax Year 2024
Property Description
Welcome to 101 Mika Street, in family friendly Bryanston Gate. Handy location to the 417, shopping and schools. This 3 bedroom, 2.5 bath home is on a large, fenced corner lot. Great floor plan with a comfortable living room, formal dining room and eat in kitchen. Lots of counter space and cupboards in the kitchen. Three spacious bedrooms. The primary bedroom features an en-suite and a walk through closet. Laundry is on the 2nd floor, in the main bath. The finished basement has an office, play room and a former hair salon. The large yard has a great deck, a perfect spot for your summer enjoyment. Updates in this home include NG bbq hook up, deck and fence 2021, ensuite 2019, owned HWT AC and furnace, leaf gutter guard 2023. There is some cosmetic work to do in the this terrific family home, it is priced accordingly. This is a great place to call home!
Location
Province ON
County Ottawa
Community 8211 - Stittsville (North)
Area Ottawa
Zoning R1T[721]
Region 8211 - Stittsville (North)
City Region 8211 - Stittsville (North)
Rooms
Family Room No
Basement Full, Finished
Kitchen 1
Interior
Interior Features Water Heater
Cooling Central Air
Fireplaces Number 1
Fireplaces Type Natural Gas
Exterior
Parking Features Private
Garage Spaces 5.0
Pool None
Roof Type Asphalt Shingle
Lot Frontage 30.83
Total Parking Spaces 5
Building
Foundation Poured Concrete
Read Less Info
Want to know what your home might be worth? Contact us for a FREE valuation!

Our team is ready to help you sell your home for the highest possible price ASAP
"My job is to find and attract mastery-based agents to the office, protect the culture, and make sure everyone is happy! "

