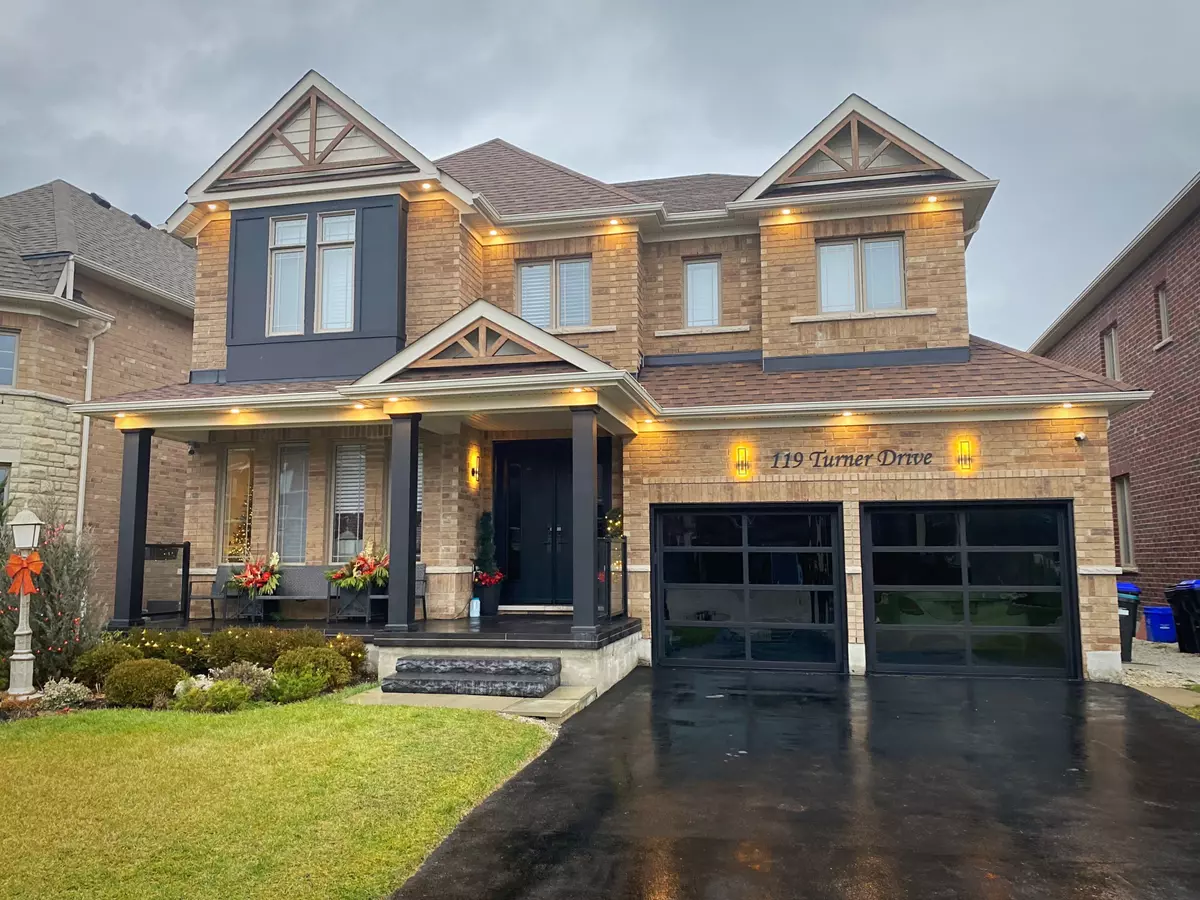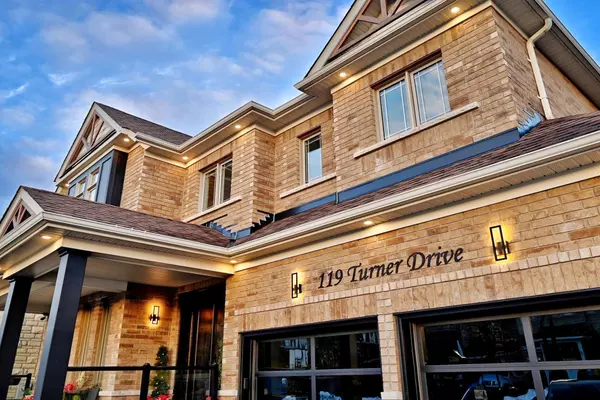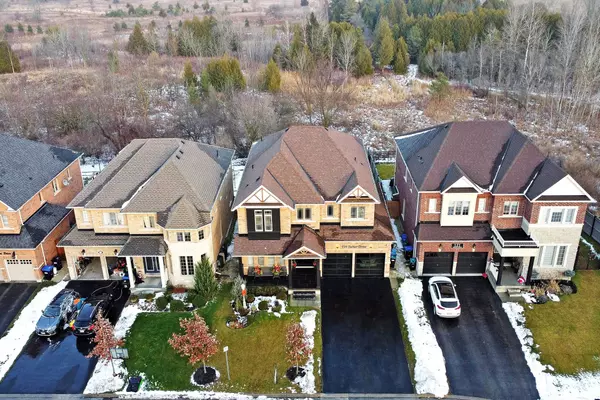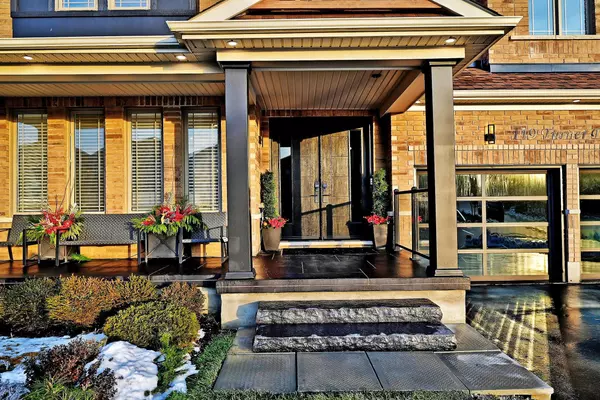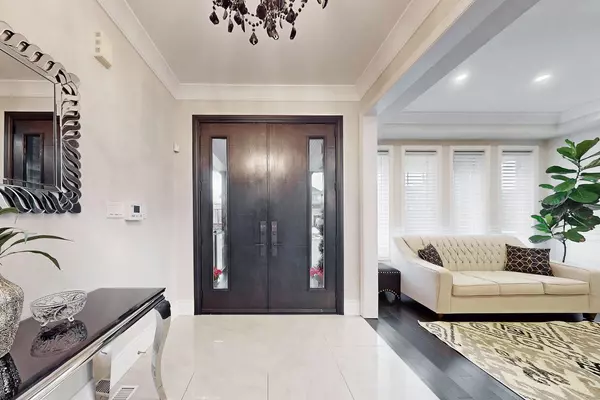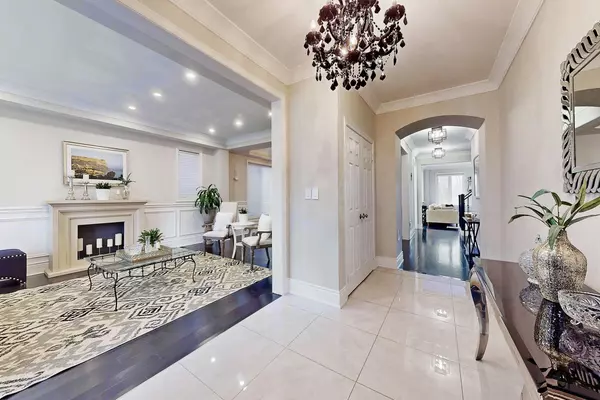$1,550,000
$1,579,900
1.9%For more information regarding the value of a property, please contact us for a free consultation.
5 Beds
5 Baths
SOLD DATE : 12/31/2024
Key Details
Sold Price $1,550,000
Property Type Single Family Home
Sub Type Detached
Listing Status Sold
Purchase Type For Sale
Approx. Sqft 3000-3500
MLS Listing ID N11901394
Sold Date 12/31/24
Style 2-Storey
Bedrooms 5
Annual Tax Amount $6,634
Tax Year 2024
Property Description
Welcome to your dream home in one of Tottenhams most coveted neighborhoods! This stunning 4+1 bedroom, 5 bathroom entertainers paradise is situated on a rare 50 ft premium lot backing onto conservation lands, complete with a triple car garage. Step inside to discover 3280 sq ft of luxurious living space with high-end finishes, 9 ft ceilings, and an additional 1600 sq ft in the professionally finished basement. The basement features an epic Dolby Atmos home theatre room with a fireplace, bedroom, rec room, 3 pc bathroom, and kitchenette. No expense has been spared on upgrades, including 7 baseboards, crown moulding, and smooth ceilings throughout. The chef-inspired kitchen includes modern SS appliances, a gas stove, ample cabinetry, quartz countertops, crown moulding, a computer nook, and a massive 10.5 ft island with an apron sink and seating for up to 7. The primary suite features two walk-in closets, a built-in fireplace, a home office nook with a floating desk, and a 5-piece spa-like ensuite. Additional features include a central vacuum with a Hide-Away hose system, an expansive two-level deck with modern glass railings, a covered BBQ area with a gas line, and a 12.5 ft, 8-person WIFI-controlled spa tub. The 3-car tandem garage boasts epoxy floors, WIFI-controlled openers, new tinted thermal glass garage doors, and an electrical sub-panel ready for an EV charging station. At the entryway, new 8 ft double wide doors with a keyless electronic door lock. This home is also equipped with exterior security cameras, a reverse osmosis water filter at the kitchen sink and fridge water dispenser, and a water softener/filter system. Built in 2018, this home offers the perfect blend of small-town charm and modern conveniences, making it ideal for families looking for a close-knit community with excellent schools, restaurants, groceries, parks, and amenities. Dont miss the opportunity to make this exquisite property your own!
Location
Province ON
County Simcoe
Community Tottenham
Area Simcoe
Region Tottenham
City Region Tottenham
Rooms
Family Room Yes
Basement Finished
Kitchen 2
Separate Den/Office 1
Interior
Interior Features Central Vacuum, In-Law Capability
Cooling Central Air
Exterior
Parking Features Available
Garage Spaces 7.0
Pool None
Roof Type Asphalt Shingle
Lot Frontage 49.21
Lot Depth 111.55
Total Parking Spaces 7
Building
Foundation Poured Concrete
Read Less Info
Want to know what your home might be worth? Contact us for a FREE valuation!

Our team is ready to help you sell your home for the highest possible price ASAP
"My job is to find and attract mastery-based agents to the office, protect the culture, and make sure everyone is happy! "

