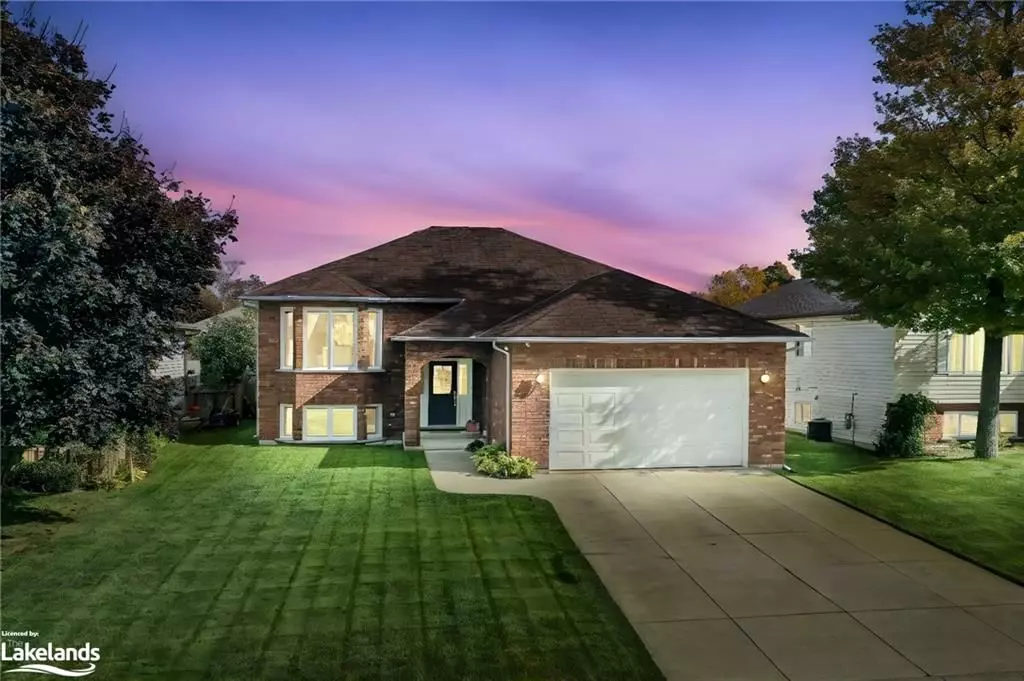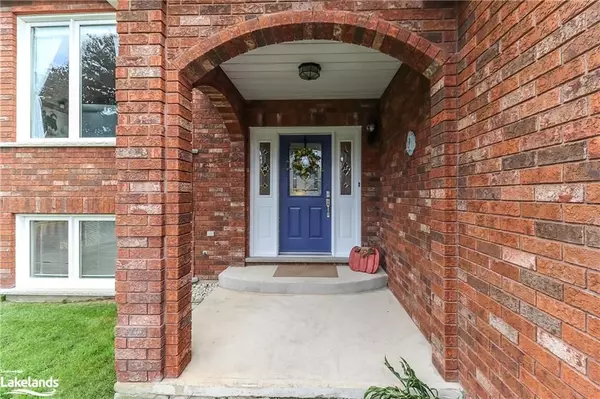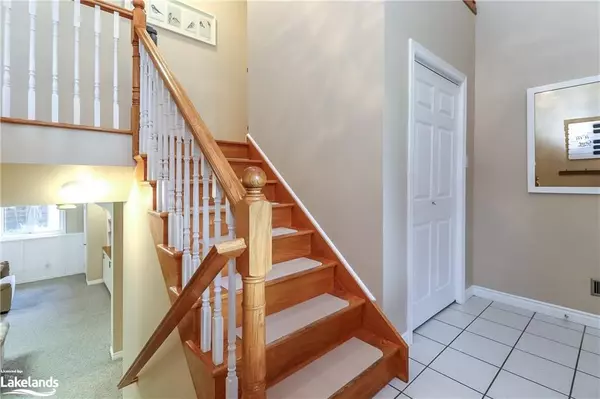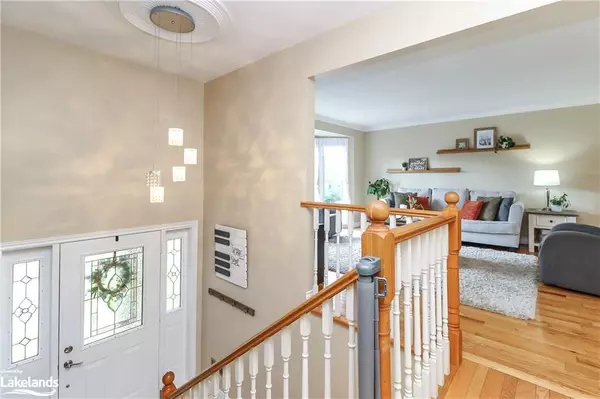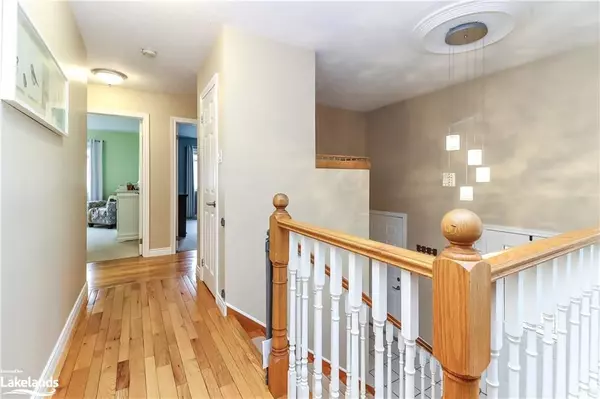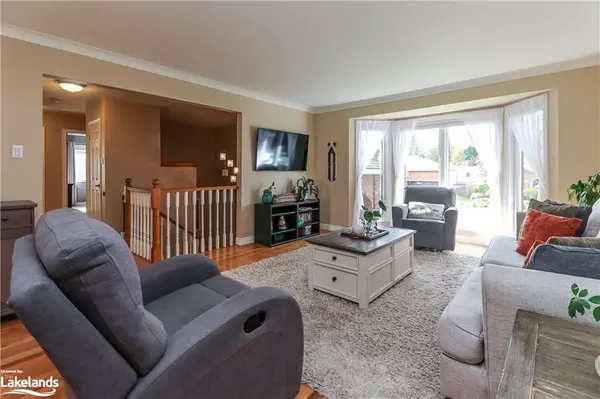$770,000
$799,900
3.7%For more information regarding the value of a property, please contact us for a free consultation.
5 Beds
3 Baths
2,968 SqFt
SOLD DATE : 12/31/2024
Key Details
Sold Price $770,000
Property Type Single Family Home
Sub Type Detached
Listing Status Sold
Purchase Type For Sale
Square Footage 2,968 sqft
Price per Sqft $259
MLS Listing ID S10440452
Sold Date 12/31/24
Style Bungalow-Raised
Bedrooms 5
Annual Tax Amount $3,488
Tax Year 2023
Property Description
This lovely family home offers over 2900 sq. ft. fully finished and ready to move! From the time you pull up to this home you will see the pride of ownership and meticulous grounds, great neighbourhood with a new park just down the street. 5 bedrooms 3 up 2 down, 3 bathrooms. Covered front porch and a nice foyer with closet and entrance to double car garage. Open Concept floor plan with hardwood flooring, large kitchen with island, bright and spacious and painted with neutral colours. New sliding door leads you to the back deck and fully fenced in yard, enclosed deck with barn doors for extra storage. All bedrooms have large closets with organizers, primary bedroom with walk in closet and ensuite. Lower level is gorgeous with a built in entertainment unit and lighting, gas fireplace and extra large windows make you feel like you are not in a basement, 2 bedrooms and a huge laundry room on this level with a newly renovated bathroom. This home will not disappoint and shows very well!
Location
Province ON
County Simcoe
Community Wasaga Beach
Area Simcoe
Zoning R1
Region Wasaga Beach
City Region Wasaga Beach
Rooms
Family Room No
Basement Finished, Full
Kitchen 1
Separate Den/Office 2
Interior
Interior Features Unknown
Cooling Central Air
Exterior
Exterior Feature Deck, Year Round Living
Parking Features Private Double, Other
Garage Spaces 6.0
Pool None
Roof Type Asphalt Shingle
Lot Frontage 57.44
Lot Depth 109.75
Exposure East
Total Parking Spaces 6
Building
Foundation Concrete
New Construction false
Others
Senior Community Yes
Security Features None
Read Less Info
Want to know what your home might be worth? Contact us for a FREE valuation!

Our team is ready to help you sell your home for the highest possible price ASAP
"My job is to find and attract mastery-based agents to the office, protect the culture, and make sure everyone is happy! "

