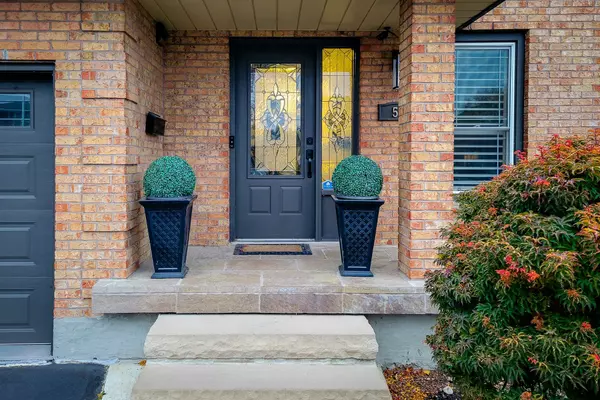$867,500
$879,000
1.3%For more information regarding the value of a property, please contact us for a free consultation.
3 Beds
2 Baths
SOLD DATE : 12/31/2024
Key Details
Sold Price $867,500
Property Type Single Family Home
Sub Type Detached
Listing Status Sold
Purchase Type For Sale
Approx. Sqft 1500-2000
Subdivision Stoney Creek Mountain
MLS Listing ID X10425997
Sold Date 12/31/24
Style 2-Storey
Bedrooms 3
Annual Tax Amount $4,943
Tax Year 2024
Property Sub-Type Detached
Property Description
Introducing 51 Branthaven Drive. This beautiful house is situated on the Stoney Creek mountain in a quiet neighbourhood close to The Linc & Redhill Valley Parkway. Close to shopping, move theatre and restaurants. The features of this home include: vinyl floors, large family room with skylight and fireplace, huge eat in kitchen with quartz countertops, stainless steel appliances and an island with bar stools. A large bonus room with a wine fridge and coffee bar. Great size dining room with California shutters. Upstairs features 3 large bedrooms, 1 bathroom and laminate flooring throughout. The master bedroom is spacious with a walk in close and barn door. The basement is fully finished with a rec room, dry bar and a gym or den room. Relax in the beautiful backyard with a pool and large deck. The yard backs onto a newly built school.
Location
Province ON
County Hamilton
Community Stoney Creek Mountain
Area Hamilton
Zoning R3
Rooms
Family Room Yes
Basement Full, Finished
Kitchen 1
Interior
Interior Features Auto Garage Door Remote, Bar Fridge, Built-In Oven, Water Heater
Cooling Central Air
Fireplaces Number 1
Exterior
Parking Features Front Yard Parking
Garage Spaces 1.0
Pool Above Ground
Roof Type Asphalt Shingle
Lot Frontage 41.01
Lot Depth 104.45
Total Parking Spaces 3
Building
Foundation Poured Concrete
Read Less Info
Want to know what your home might be worth? Contact us for a FREE valuation!

Our team is ready to help you sell your home for the highest possible price ASAP
"My job is to find and attract mastery-based agents to the office, protect the culture, and make sure everyone is happy! "






