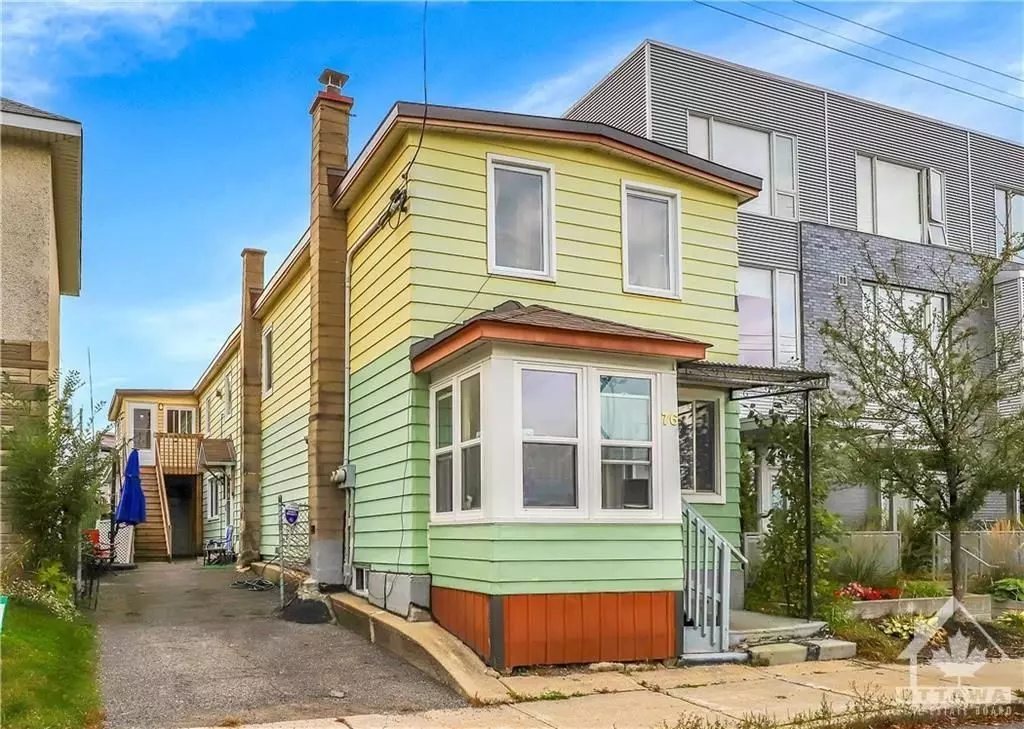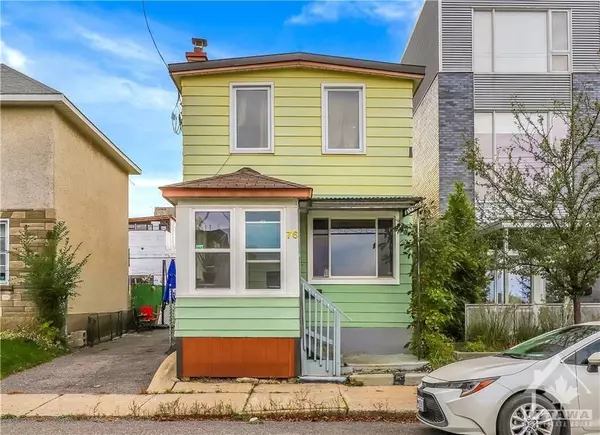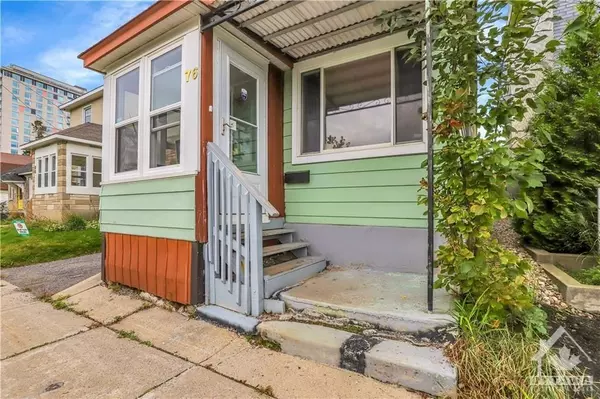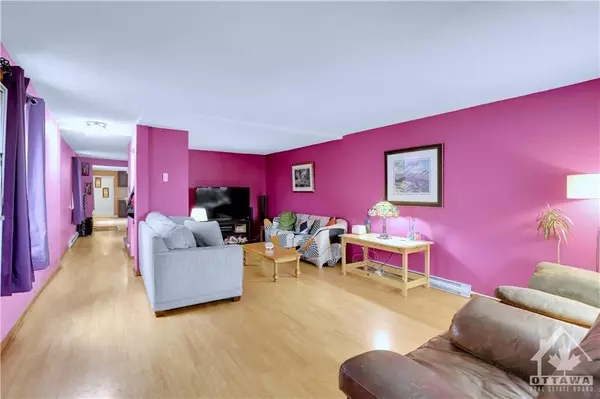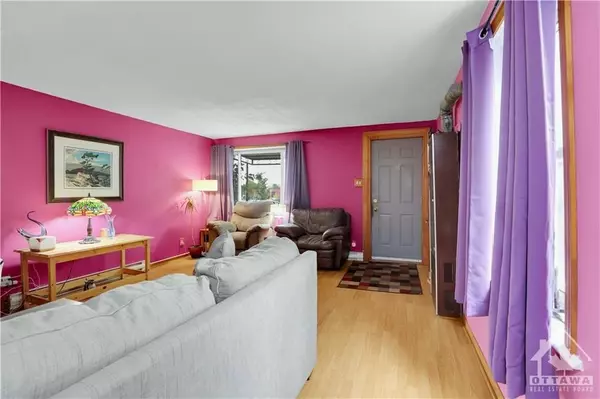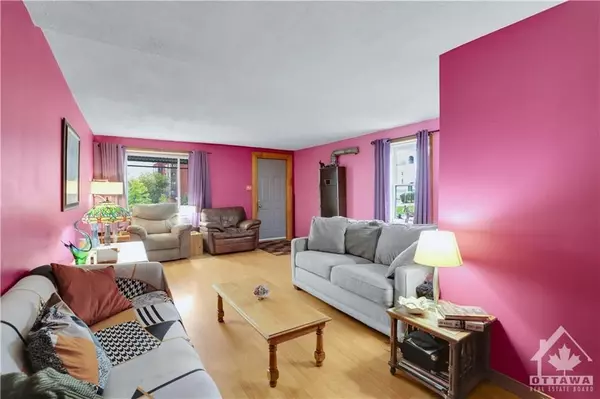$690,000
$799,900
13.7%For more information regarding the value of a property, please contact us for a free consultation.
4 Beds
2 Baths
SOLD DATE : 12/31/2024
Key Details
Sold Price $690,000
Property Type Single Family Home
Sub Type Detached
Listing Status Sold
Purchase Type For Sale
MLS Listing ID X10427738
Sold Date 12/31/24
Style 2-Storey
Bedrooms 4
Annual Tax Amount $6,684
Tax Year 2024
Property Description
Flooring: Tile, Flooring: Laminate, Flooring: Carpet Wall To Wall, Fantastic location with R4UD Zoning, back laneway access and across the street from the fully redeveloped Laroche Park in wonderful Mechanicsville. Currently used as a single family home but for many years had a rental apartment on the second floor in the rear section. Can easily be converted back. Living Room used to be two rooms. The eat-in kitchen is exceptionally large. The upper apartment could be set up as a one or two bedroom unit. Primary bedroom is huge and could be converted to two bedrooms. The main family bath used to be two separate bathrooms and can be converted back. The garage is approximately 25 ft X 20 ft with high ceilings. New zoning coming in 2025 adds many possibilities for Redevelopment.. Close to the Light Rail, Ottawa River and only minutes away from the new Sens building that will be coming to LeBreton Flats. 24 hours irrevocable and Schedule B to accompany offers.
Location
Province ON
County Ottawa
Community 4201 - Mechanicsville
Area Ottawa
Zoning R4UD Residential
Region 4201 - Mechanicsville
City Region 4201 - Mechanicsville
Rooms
Family Room Yes
Basement Other, Unfinished
Kitchen 2
Interior
Interior Features Unknown
Cooling Window Unit(s)
Exterior
Parking Features Unknown
Garage Spaces 3.0
Pool None
Roof Type Asphalt Shingle,Tar and Gravel
Lot Frontage 25.08
Lot Depth 98.12
Total Parking Spaces 3
Building
Foundation Other, Stone
Others
Security Features Unknown
Read Less Info
Want to know what your home might be worth? Contact us for a FREE valuation!

Our team is ready to help you sell your home for the highest possible price ASAP
"My job is to find and attract mastery-based agents to the office, protect the culture, and make sure everyone is happy! "

