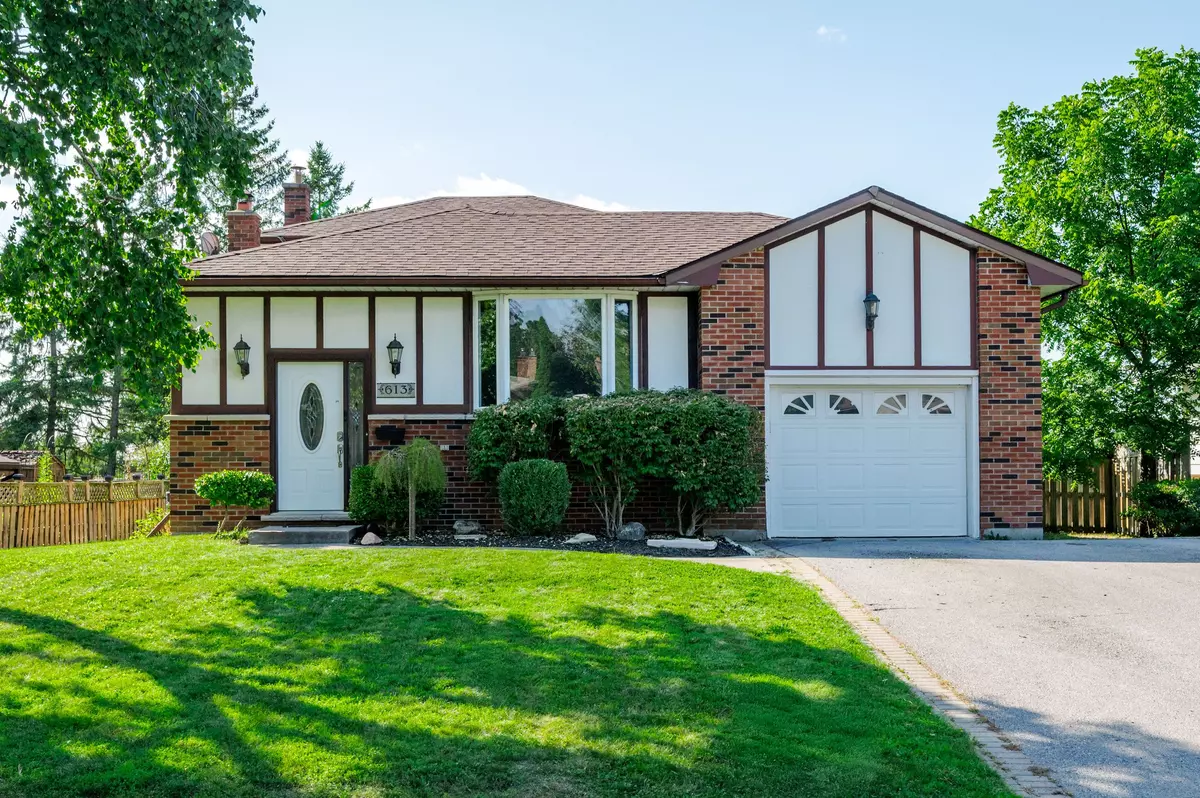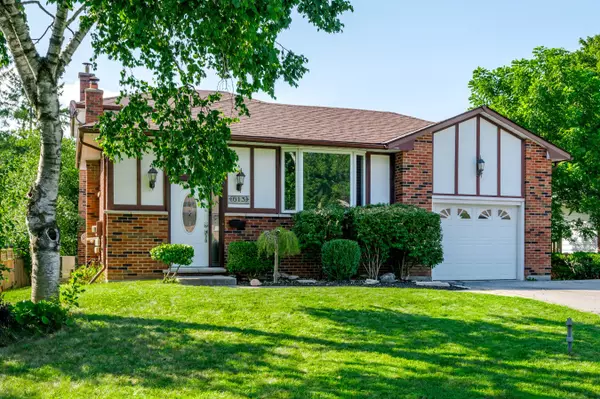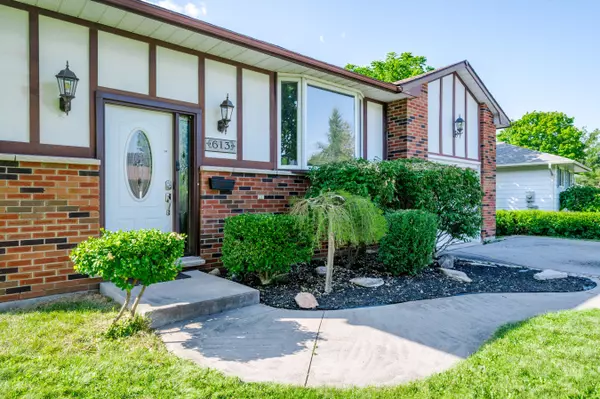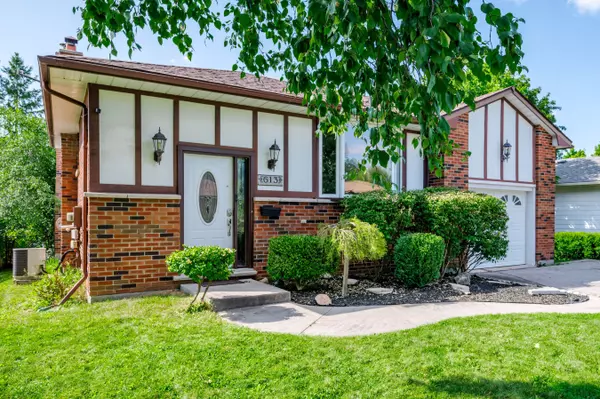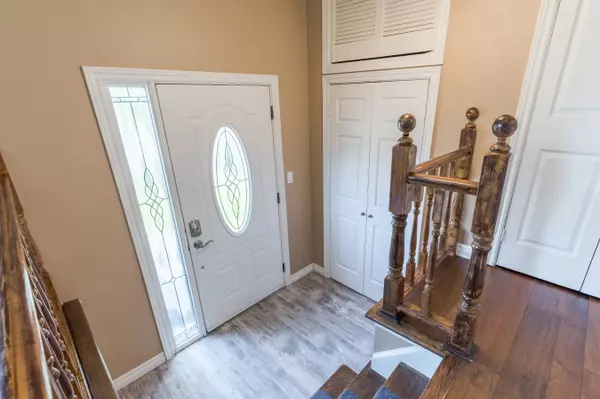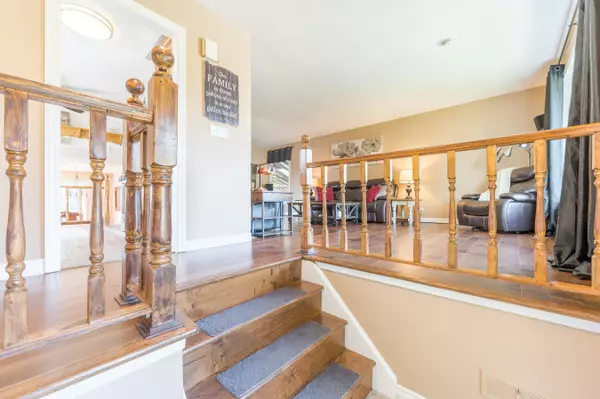$625,000
$634,900
1.6%For more information regarding the value of a property, please contact us for a free consultation.
4 Beds
3 Baths
SOLD DATE : 12/31/2024
Key Details
Sold Price $625,000
Property Type Single Family Home
Sub Type Detached
Listing Status Sold
Purchase Type For Sale
MLS Listing ID X10417910
Sold Date 12/31/24
Style Backsplit 4
Bedrooms 4
Annual Tax Amount $5,154
Tax Year 2024
Property Description
Introducing 613 Christopher Road, a charming multi-level house in the south end of Peterborough minutes to Hwy 115 and backing onto greenspace. This home offers a prime opportunity for families seeking comfort and community, located close to parks, recreational areas, and top-rated schools.The heart of this home features a welcoming living room, a cozy dining area with fireplace and walkout to the back deck, and an updated kitchen. The main floor also boasts a spacious bedroom, 2 pc powder, walkout to large sunroom and garage - perfect for gatherings. The upper level is well-appointed with two bedrooms and a four piece bathroom, ensuring plenty of private space for all household members.One of the highlights of this property is its expansive backyard, which is both fully fenced and immaculately maintained. It includes a refreshing pool and a delightful sunroom with an adjacent deck, ideal for outdoor entertainment or a quiet afternoon relaxing in the sun.Additionally, the lower level of the house adds practical living space with a large laundry room, a fourth bedroom, a spacious recreational room that can be adapted to any need and a workshop area.With its array of features and perfect location, 613 Christopher Road is more than a house; it's a potential home ready to be filled with new memories. Don't miss out on making this beautiful house your new home.Pre home inspection available.
Location
Province ON
County Peterborough
Community Ashburnham
Area Peterborough
Zoning R2
Region Ashburnham
City Region Ashburnham
Rooms
Family Room Yes
Basement Full, Finished
Kitchen 1
Separate Den/Office 1
Interior
Interior Features Workbench
Cooling Central Air
Fireplaces Number 1
Fireplaces Type Wood
Exterior
Exterior Feature Porch Enclosed, Porch
Parking Features Private Double
Garage Spaces 5.0
Pool Inground
Roof Type Asphalt Shingle
Lot Frontage 60.0
Lot Depth 110.0
Total Parking Spaces 5
Building
Foundation Unknown
Read Less Info
Want to know what your home might be worth? Contact us for a FREE valuation!

Our team is ready to help you sell your home for the highest possible price ASAP
"My job is to find and attract mastery-based agents to the office, protect the culture, and make sure everyone is happy! "

