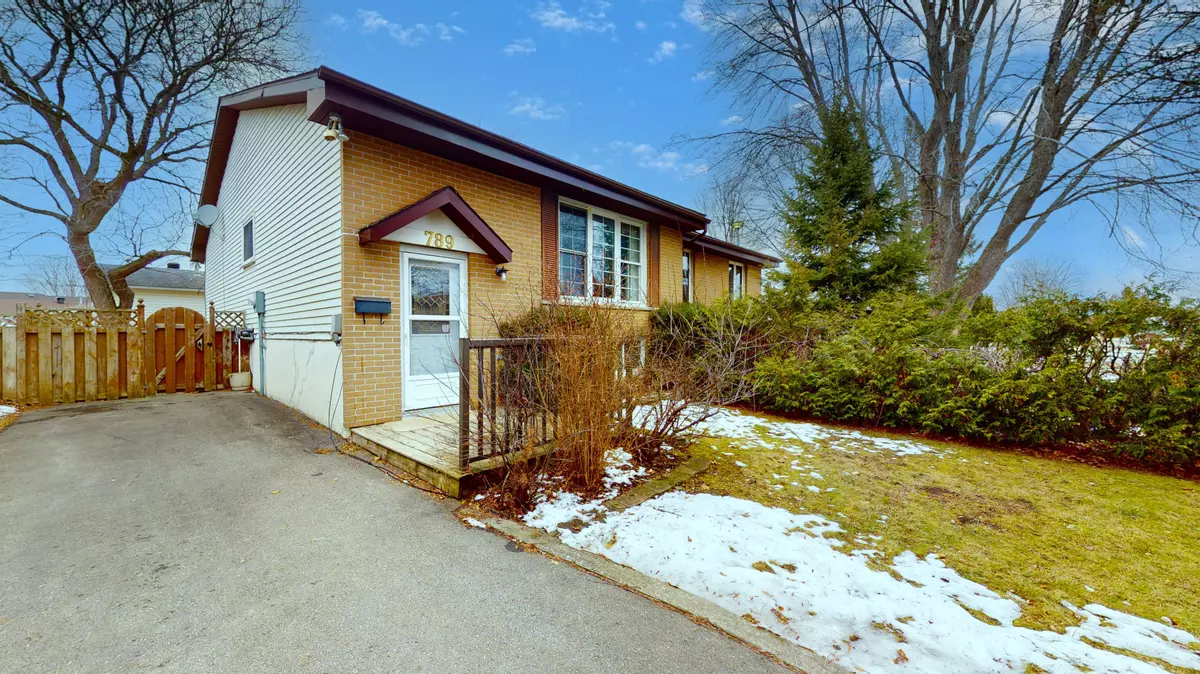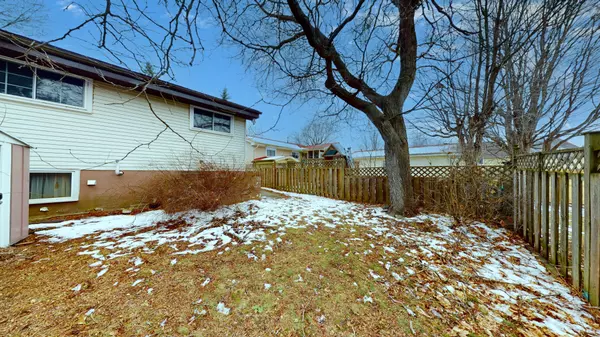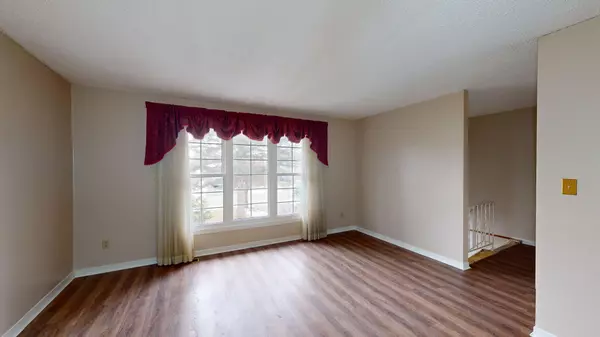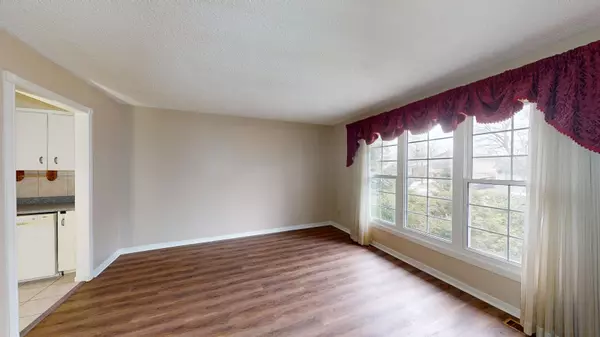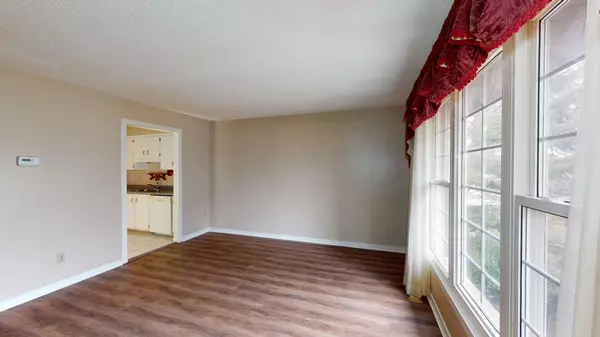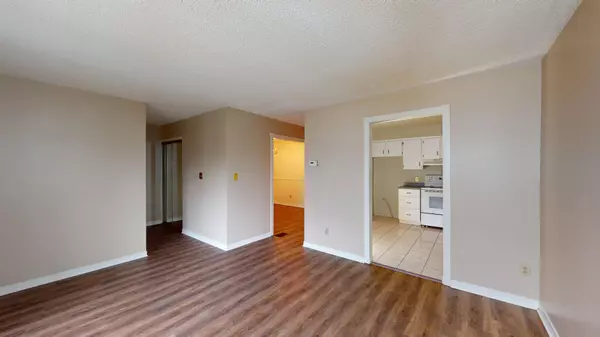$299,900
$299,900
For more information regarding the value of a property, please contact us for a free consultation.
3 Beds
2 Baths
SOLD DATE : 01/01/2025
Key Details
Sold Price $299,900
Property Type Multi-Family
Sub Type Semi-Detached
Listing Status Sold
Purchase Type For Sale
MLS Listing ID X11895932
Sold Date 01/01/25
Style Bungalow-Raised
Bedrooms 3
Annual Tax Amount $2,923
Tax Year 2024
Property Description
If homeownership is one of your new years goals than look no further than this family-friendly 2+1 bedroom, 2 full bathroom semi-detached raised bungalow. Located close to many schools, shopping & recreation opportunities this home would be perfect for first time buyers or the growing family. The main floor features a bright living room & dining room conveniently located across from the spacious kitchen. The primary bedroom & second bedroom with laminate flooring, along with four piece bathroom are located on the main level. The basement just needs some finishing touches to make it your own featuring another bedroom, recreation room with gas stove & bar area, three piece bathroom, laundry room & workshop area with door to the privately fenced backyard. Offering immediate possession you could be in your new home sooner than you think! Book your private viewing today!
Location
Province ON
County Leeds & Grenville
Community 810 - Brockville
Area Leeds & Grenville
Zoning R3
Region 810 - Brockville
City Region 810 - Brockville
Rooms
Family Room No
Basement Partially Finished, Walk-Out
Kitchen 1
Separate Den/Office 1
Interior
Interior Features Central Vacuum
Cooling Central Air
Fireplaces Type Natural Gas, Rec Room
Exterior
Parking Features Private
Garage Spaces 2.0
Pool None
Roof Type Asphalt Shingle
Lot Frontage 37.8
Lot Depth 100.0
Total Parking Spaces 2
Building
Foundation Block
Read Less Info
Want to know what your home might be worth? Contact us for a FREE valuation!

Our team is ready to help you sell your home for the highest possible price ASAP
"My job is to find and attract mastery-based agents to the office, protect the culture, and make sure everyone is happy! "

