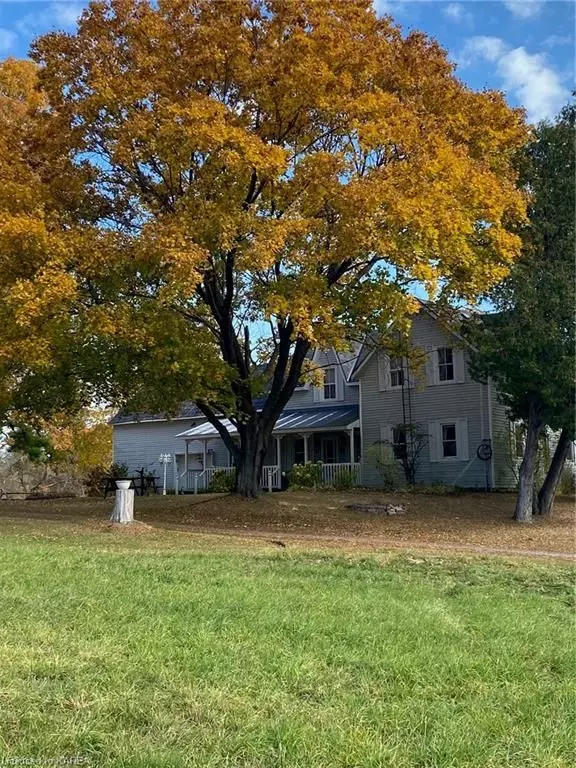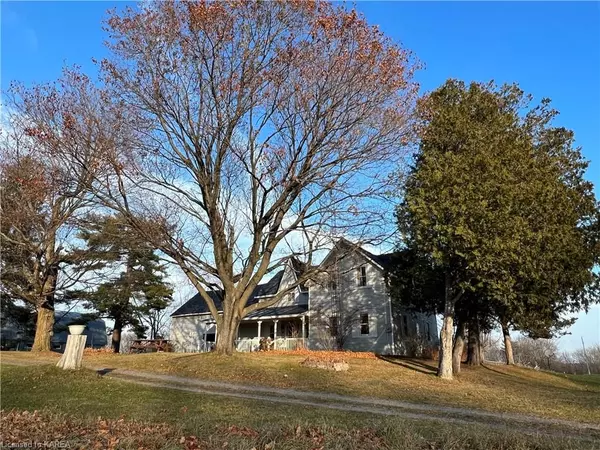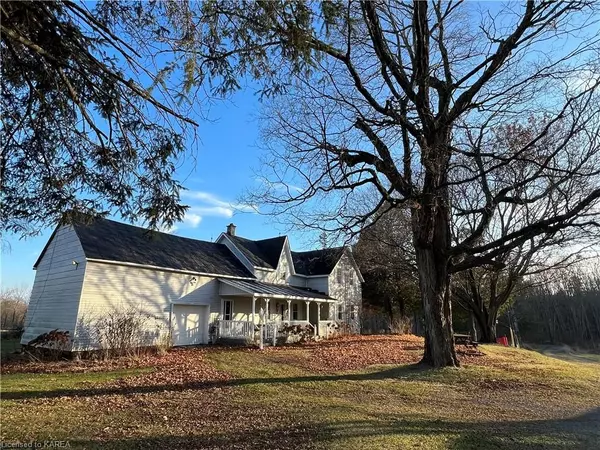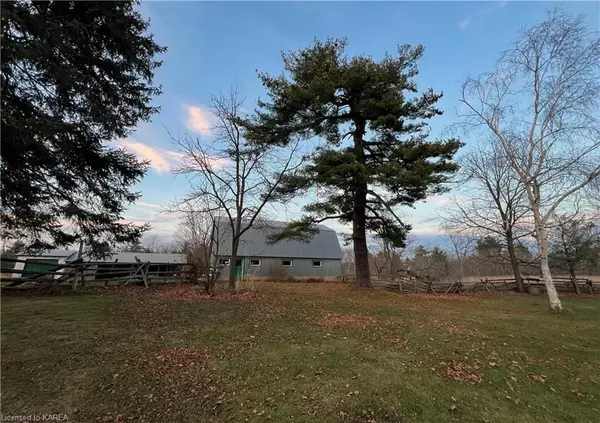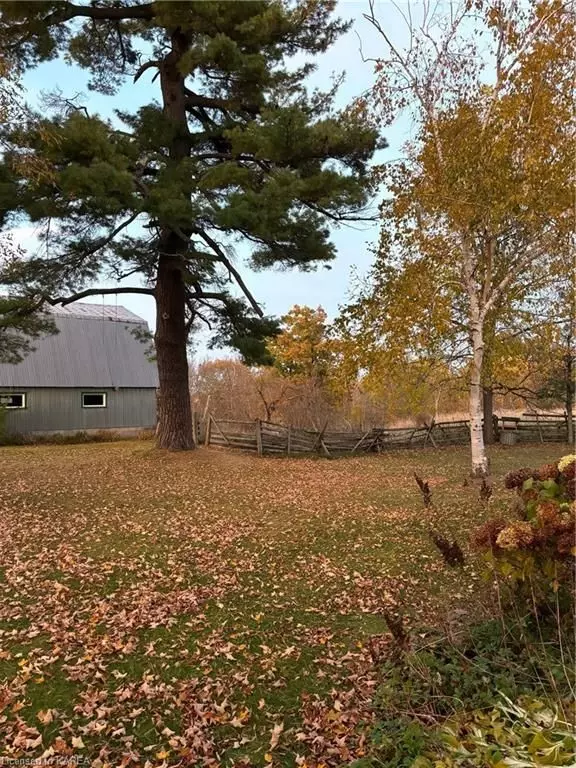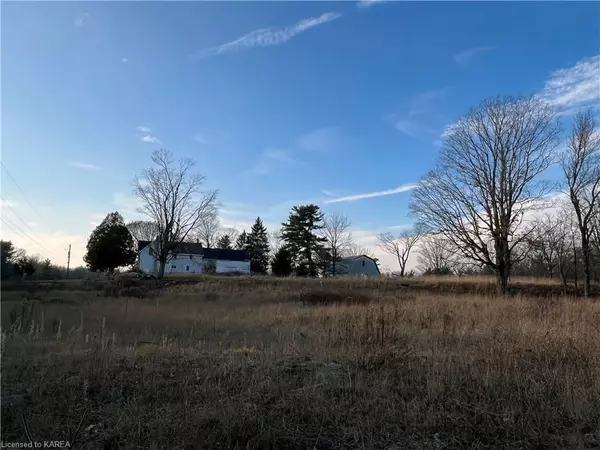$425,000
$499,000
14.8%For more information regarding the value of a property, please contact us for a free consultation.
4 Beds
1 Bath
2,541 SqFt
SOLD DATE : 01/02/2025
Key Details
Sold Price $425,000
Property Type Single Family Home
Sub Type Detached
Listing Status Sold
Purchase Type For Sale
Square Footage 2,541 sqft
Price per Sqft $167
MLS Listing ID X9410264
Sold Date 01/02/25
Style 2-Storey
Bedrooms 4
Tax Year 2023
Lot Size 5.000 Acres
Property Description
4 Generations of Love & Memories wrapped up in this older home. 6 acre Hobby Farm with a great barn, drive shed and property to enjoy your country living in a private spectacular setting. Sitting off the road is a picturesque frame home waiting for new owners to make it their own. Home offers large country kitchen with main floor laundry off kitchen, 4 pc bath off kitchen, pantry and large living room. Main floor bedroom or could be parlour or office space. Upstairs boasts 3 bedrooms, one smaller and two bedrooms, one with walk in closet, beautiful original trim. Attached garage (wood shed) off kitchen house entrance with loft over kitchen. Nice porch off kitchen to sit enjoy the summer breeze and a refreshment. Beautiful hobby barn with electricity and water and drive shed to store your ATV and accessories in. Looking for some piece and quiet and private setting and only 20 minutes from Kingston? This great little farm is waiting for some love!
Location
Province ON
County Frontenac
Community Frontenac South
Area Frontenac
Zoning Rural Res
Region Frontenac South
City Region Frontenac South
Rooms
Family Room Yes
Basement Unfinished, Partial Basement
Kitchen 1
Interior
Interior Features Unknown
Cooling None
Exterior
Parking Features Private
Garage Spaces 5.0
Pool None
Roof Type Metal,Asphalt Shingle
Lot Frontage 1.0
Lot Depth 1.0
Exposure North
Total Parking Spaces 5
Building
Foundation Stone
New Construction false
Others
Senior Community Yes
Security Features Smoke Detector
Read Less Info
Want to know what your home might be worth? Contact us for a FREE valuation!

Our team is ready to help you sell your home for the highest possible price ASAP
"My job is to find and attract mastery-based agents to the office, protect the culture, and make sure everyone is happy! "

