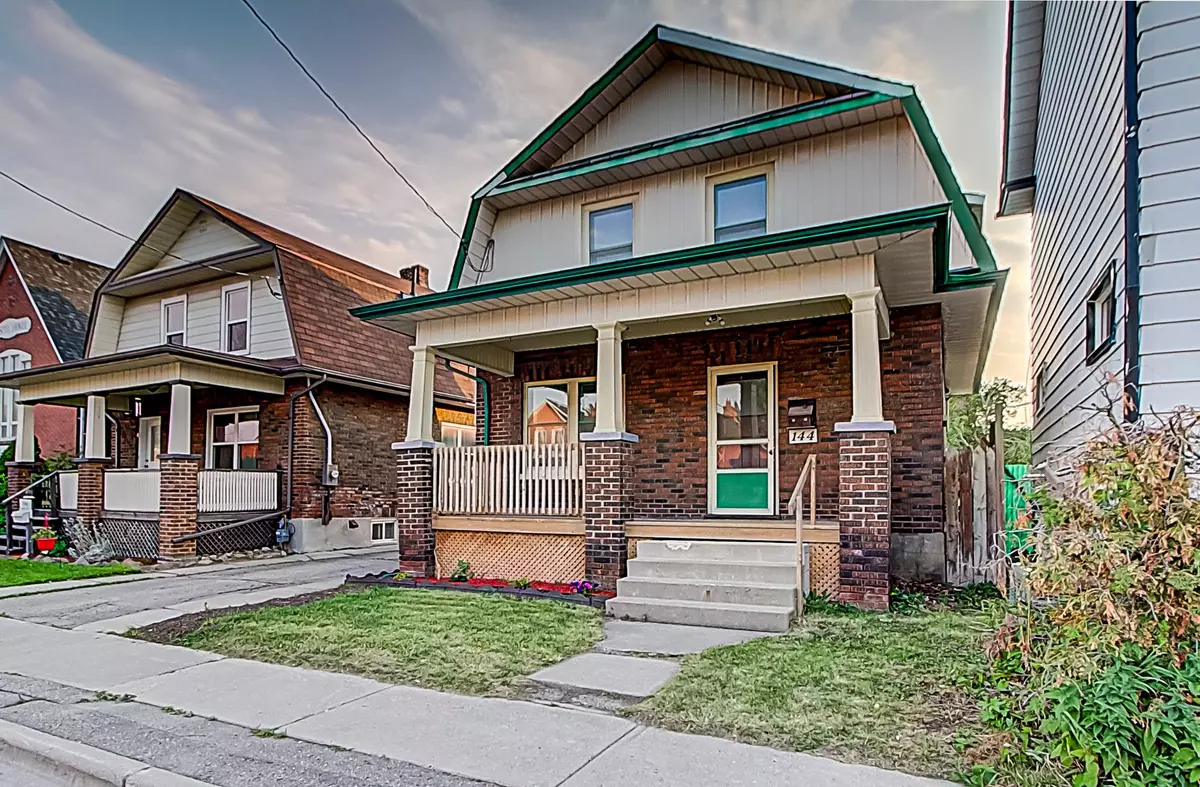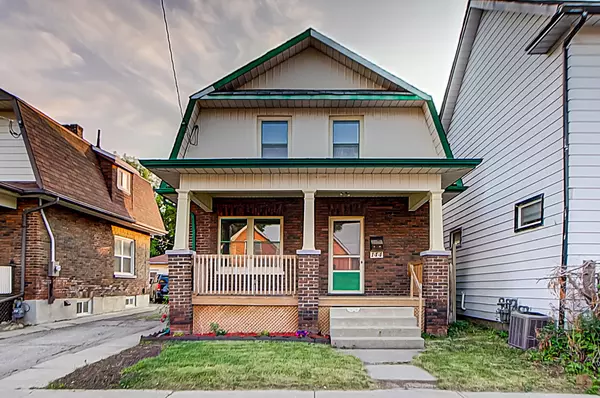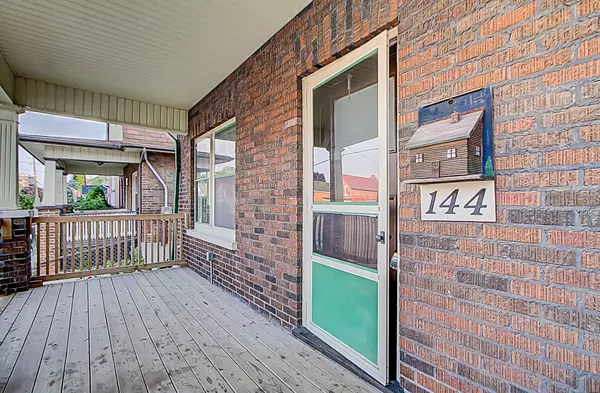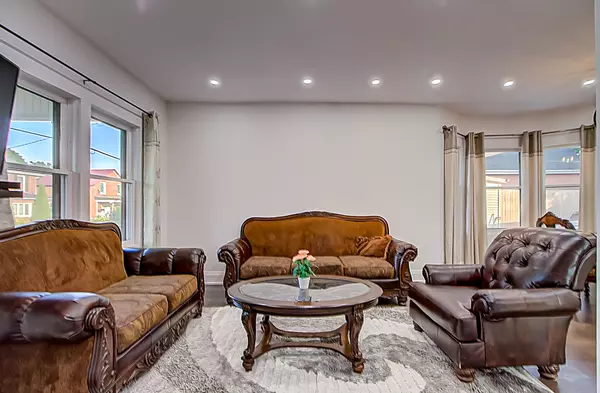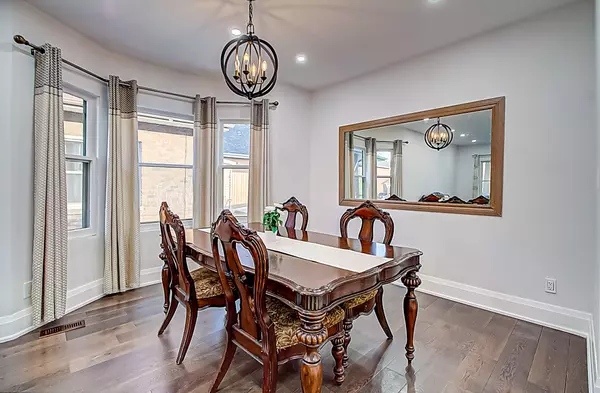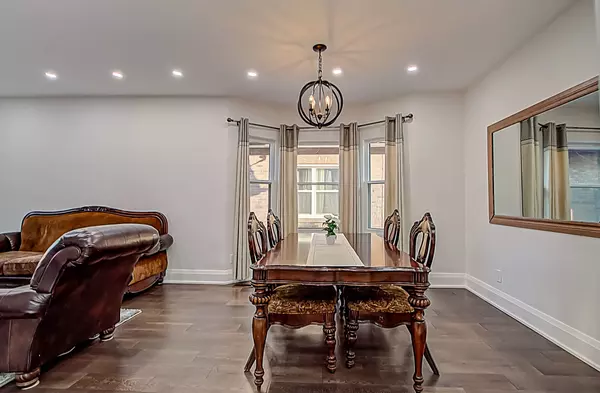$570,000
$599,999
5.0%For more information regarding the value of a property, please contact us for a free consultation.
4 Beds
3 Baths
SOLD DATE : 01/02/2025
Key Details
Sold Price $570,000
Property Type Single Family Home
Sub Type Detached
Listing Status Sold
Purchase Type For Sale
Approx. Sqft 1100-1500
MLS Listing ID E9769105
Sold Date 01/02/25
Style 2-Storey
Bedrooms 4
Annual Tax Amount $2,752
Tax Year 2023
Property Description
This stunning home has been meticulously renovated from top to bottom. The main floor features an open concept living and dining area that seamlessly connects to a beautiful kitchen with ceramic tile flooring, quartz countertops, a stylish backsplash, and a walkout to the sunroom. The house features high ceilings, engineered hardwood floors throughout and an oak staircase. The three bedrooms share a beautifully updated 4-piece bathroom with ceramic tile floors and glass shower enclosure. The home is equipped with plenty of pot lights, smooth ceilings and comes with stainless steel appliances, newer insulation and drywall, updated electrical wiring, newer plumbing, and a sump pump installation. The basement offers additional living space with a bedroom, a 4-piece bathroom, and a kitchen. The property also includes a detached 2-car garage and is ideally situated close to schools, restaurants, parks, shopping, and the Tribute Center. Furnace and AC were done in 2022.
Location
Province ON
County Durham
Community Central
Area Durham
Region Central
City Region Central
Rooms
Family Room No
Basement Finished
Kitchen 2
Separate Den/Office 1
Interior
Interior Features Sump Pump
Cooling Central Air
Exterior
Exterior Feature Porch, Deck
Parking Features Mutual
Garage Spaces 4.0
Pool None
Roof Type Shingles
Lot Frontage 35.53
Lot Depth 98.79
Total Parking Spaces 4
Building
Foundation Concrete
Others
Security Features Carbon Monoxide Detectors,Smoke Detector
Read Less Info
Want to know what your home might be worth? Contact us for a FREE valuation!

Our team is ready to help you sell your home for the highest possible price ASAP
"My job is to find and attract mastery-based agents to the office, protect the culture, and make sure everyone is happy! "

