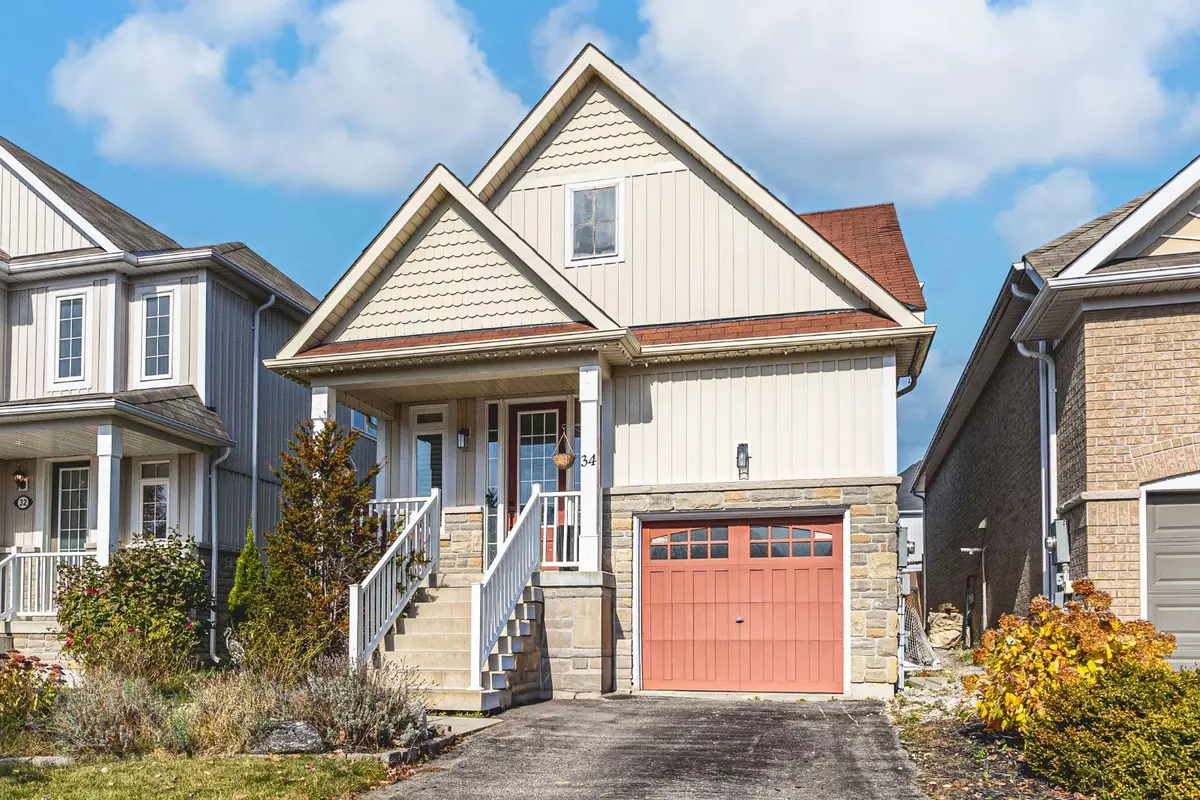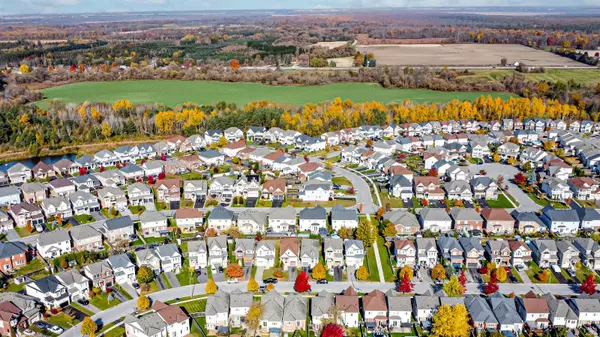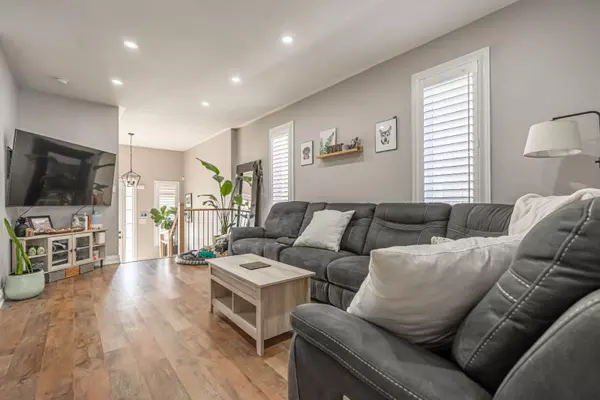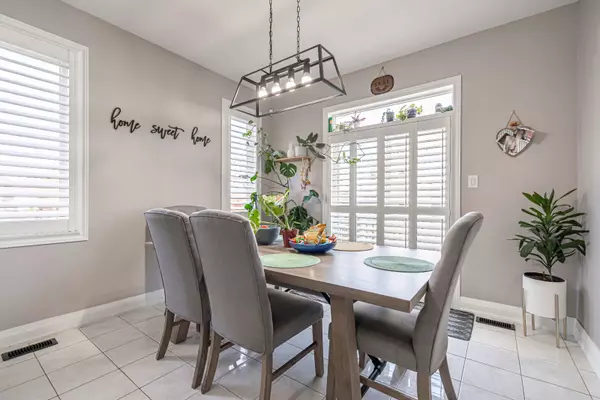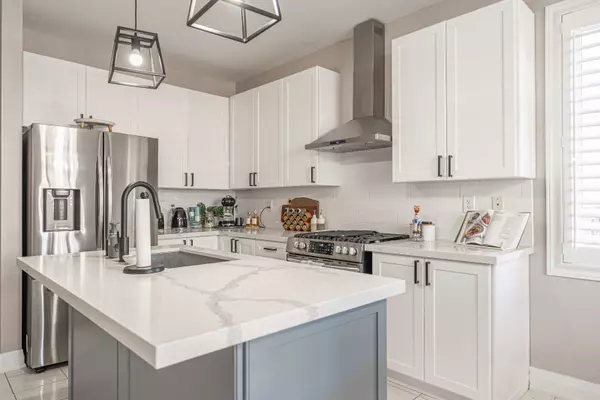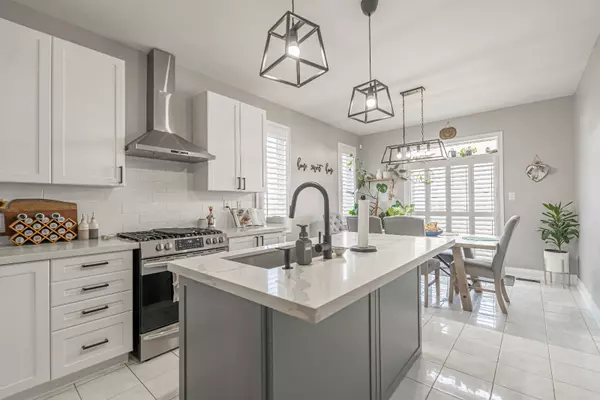$740,000
$724,900
2.1%For more information regarding the value of a property, please contact us for a free consultation.
3 Beds
3 Baths
SOLD DATE : 01/03/2025
Key Details
Sold Price $740,000
Property Type Single Family Home
Sub Type Detached
Listing Status Sold
Purchase Type For Sale
Approx. Sqft 1100-1500
MLS Listing ID N11889484
Sold Date 01/03/25
Style Bungalow-Raised
Bedrooms 3
Annual Tax Amount $2,376
Tax Year 2024
Property Description
TURN-KEY BUNGALOW DISPLAYING TASTEFUL FINISHES IN A GROWING, FAMILY-FRIENDLY COMMUNITY! Welcome to 34 Legion Way, Angus! Step into a beautifully designed family home where style meets convenience in every corner! This linked raised bungalow is ideally situated near parks, a dog park, scenic walking trails, schools, and shopping, offering everything you need within a short stroll or drive. Enjoy easy access to Canadian Forces Base Borden and the nearby cities of Barrie and Alliston. Inside, the modern kitchen will captivate any chef with its stunning white and grey shaker cabinets, quartz countertops, matte black faucet and hardware, and elegant pendant lighting. The island with a sink, stainless steel appliances, and subway tile backsplash add a sleek, contemporary touch, while the built-in pantry provides ample storage to keep everything organized. The open-concept layout flows seamlessly from the kitchen to the dining area, with a walkout to the fully fenced backyard, perfect for family gatherings, pets, and outdoor fun. Retreat to the generously sized primary bedroom, complete with a luxurious ensuite featuring a soaker tub, spacious glass-walled shower, and dual vanity ideal for unwinding in comfort and style. The homes newer flooring and sophisticated California shutters add a touch of elegance throughout. The fully finished basement is a bright and versatile space with sunlit windows and pot lighting, offering a spacious rec room, two additional bedrooms, and a full bathroom. This lower level is perfect for guests, teens, or a home office setup. This home at 34 Legion Way truly offers it all - modern finishes, fantastic community amenities, and tastefully updated living spaces!
Location
Province ON
County Simcoe
Community Angus
Area Simcoe
Zoning R2-5
Region Angus
City Region Angus
Rooms
Family Room No
Basement Full, Finished
Kitchen 1
Separate Den/Office 2
Interior
Interior Features Auto Garage Door Remote, Bar Fridge, Central Vacuum, Sump Pump, Water Heater
Cooling Central Air
Exterior
Exterior Feature Landscaped, Porch
Parking Features Private
Garage Spaces 3.0
Pool None
Roof Type Asphalt Shingle
Lot Frontage 31.31
Lot Depth 114.86
Total Parking Spaces 3
Building
Foundation Concrete
Read Less Info
Want to know what your home might be worth? Contact us for a FREE valuation!

Our team is ready to help you sell your home for the highest possible price ASAP
"My job is to find and attract mastery-based agents to the office, protect the culture, and make sure everyone is happy! "

