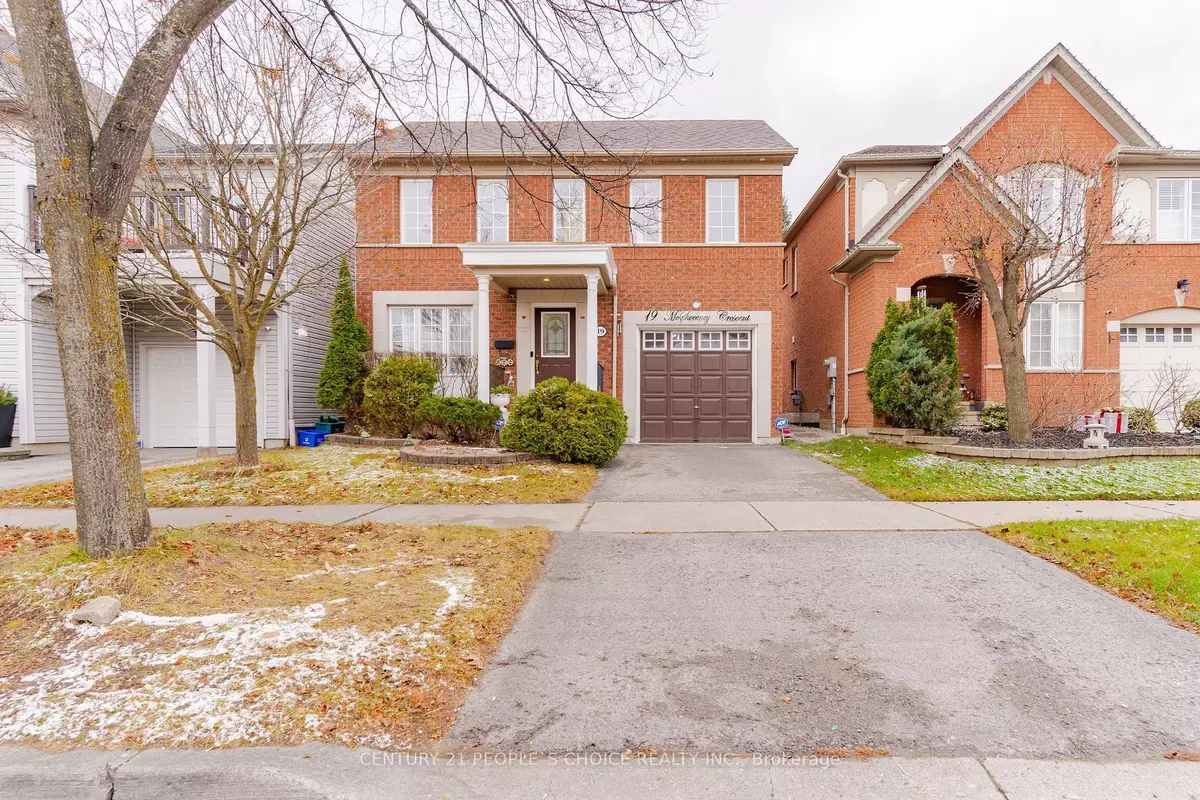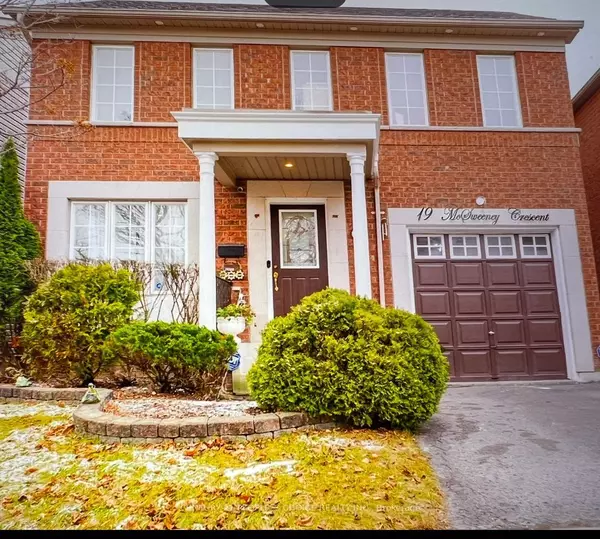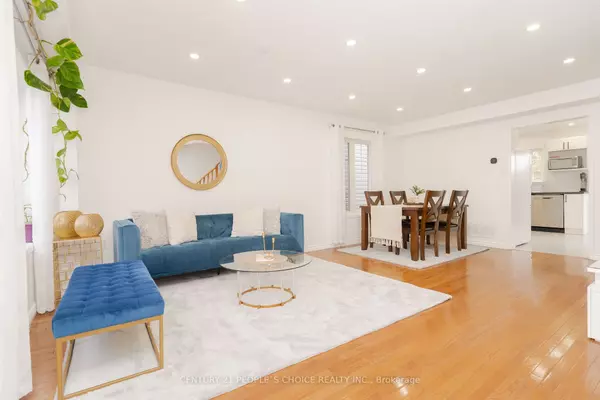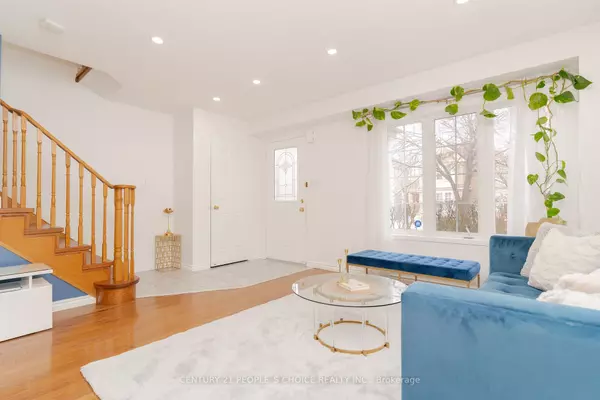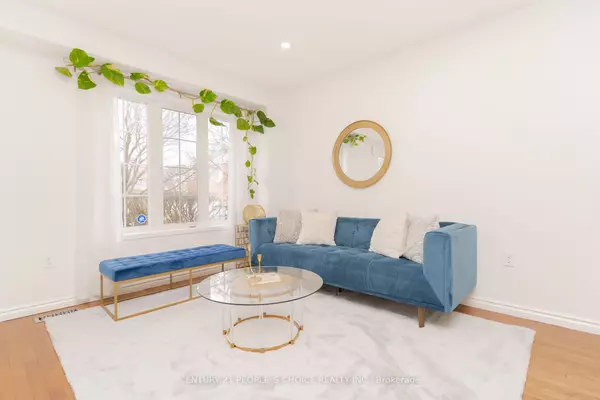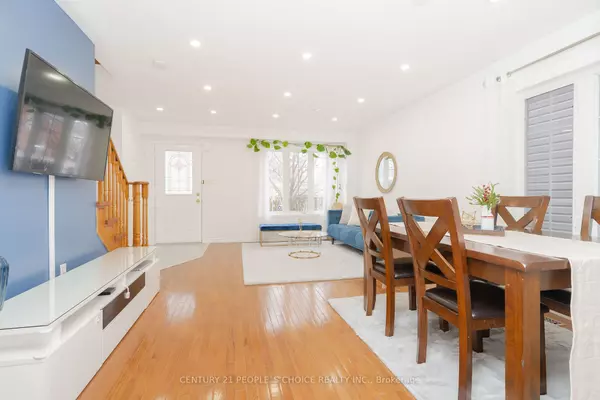$937,500
$935,000
0.3%For more information regarding the value of a property, please contact us for a free consultation.
4 Beds
3 Baths
SOLD DATE : 01/03/2025
Key Details
Sold Price $937,500
Property Type Single Family Home
Sub Type Detached
Listing Status Sold
Purchase Type For Sale
MLS Listing ID E11892993
Sold Date 01/03/25
Style 2-Storey
Bedrooms 4
Annual Tax Amount $4,996
Tax Year 2024
Property Description
Location! Ravine lot! Ideal Nottingham Neighborhood! Bright Layout! Luxurious Upgrades! A must see Detached Home in Nottingham: Excellent neighbourhood, Tribute Built Home, Abundant natural light with large windows, Newly finished exquisite basement with Wet Bar ; great for recreation/in-law suite. Meticulously Maintained 3 Bdrm Home W/ Hardwood floors, Bright & Renovated Eat-In Kitchen, Granite Counters, W/Out to Beautiful Backyard W/ Interlocking Patio. No neighbours behind! Over $100k in upgrades, W/ Heat Pump (2023) that reduces the utility bill substantially. Access To Garage From The House & Backyard & More! Walking distance to Excellent Schools in Ajax, Parks, Shopping & steps to Transit. Renovated Kitchen & Washrooms, Smart Thermostat , outdoor Security Camera, door bell camera, Smart switches in basement, Motion censor switches in washrooms, Exterior and Interior pot lights.
Location
Province ON
County Durham
Community Northwest Ajax
Area Durham
Region Northwest Ajax
City Region Northwest Ajax
Rooms
Family Room No
Basement Finished, Full
Kitchen 1
Separate Den/Office 1
Interior
Interior Features Accessory Apartment, Auto Garage Door Remote, Bar Fridge, Carpet Free, In-Law Capability
Cooling Central Air
Exterior
Exterior Feature Lighting, Patio, Landscape Lighting
Parking Features Available, Front Yard Parking
Garage Spaces 3.0
Pool None
View Clear, Garden, Trees/Woods
Roof Type Asphalt Shingle
Lot Frontage 34.18
Lot Depth 82.1
Total Parking Spaces 3
Building
Foundation Concrete
Others
Security Features Security System,Smoke Detector
Read Less Info
Want to know what your home might be worth? Contact us for a FREE valuation!

Our team is ready to help you sell your home for the highest possible price ASAP
"My job is to find and attract mastery-based agents to the office, protect the culture, and make sure everyone is happy! "

