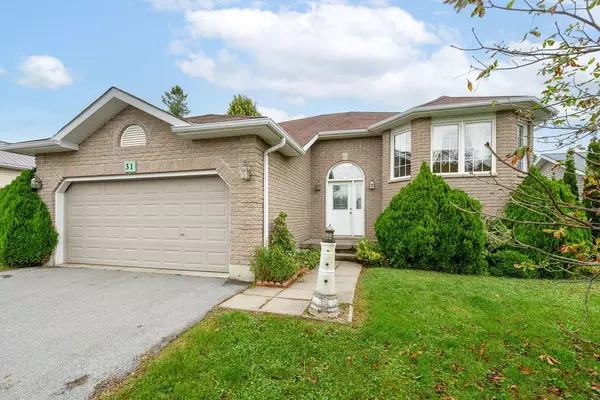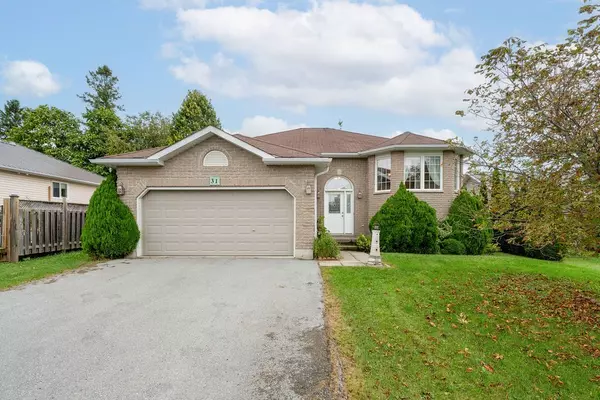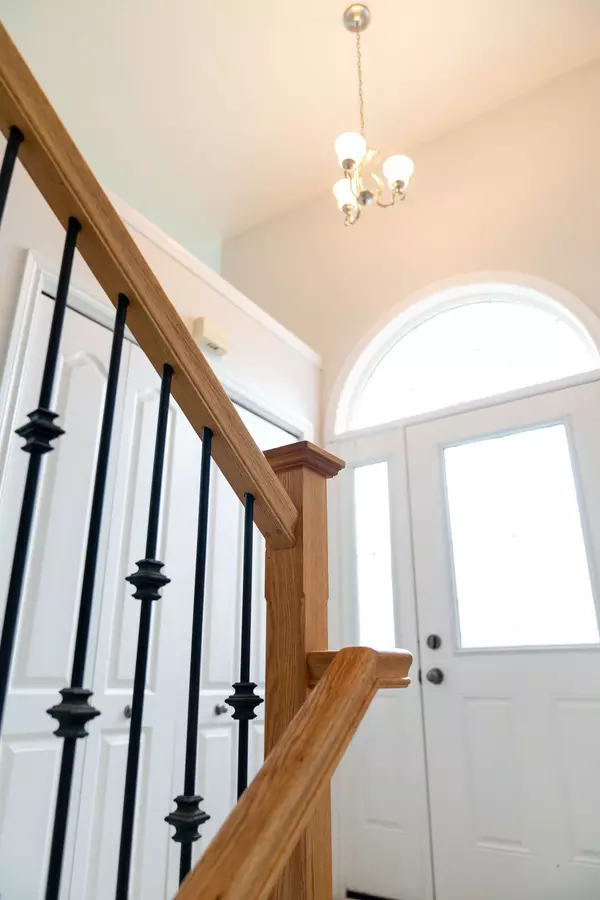$623,000
$639,000
2.5%For more information regarding the value of a property, please contact us for a free consultation.
4 Beds
3 Baths
SOLD DATE : 02/18/2025
Key Details
Sold Price $623,000
Property Type Single Family Home
Sub Type Detached
Listing Status Sold
Purchase Type For Sale
Approx. Sqft 3000-3500
Subdivision Picton
MLS Listing ID X11893976
Sold Date 02/18/25
Style Bungalow-Raised
Bedrooms 4
Annual Tax Amount $4,382
Tax Year 2024
Property Sub-Type Detached
Property Description
Incredible Value in this 3000 Sq Ft Bungalow is situated in a well-established neighbourhood, where each house is unique and built with integrity. Here, you have walking access to all of Picton's downtown while enjoying living in a modern home - completed in 2008. The floor plan of this home is impeccable, with a large primary bedroom, ensuite & walk in closet, main floor laundry room, ample storage, interior access to the attached garage... the list goes on and on! The basement is equally convenient and features 2 large entertainment rooms, a full bathroom, bedroom, library and a workshop! Every room is large and brightly lit, with an abundance of windows throughout. A little flooring update would go a long way, and would bring this home to a whole new level. This is an Estate Sale, with flexible / immediate closing available.
Location
Province ON
County Prince Edward County
Community Picton
Area Prince Edward County
Zoning Single Family
Rooms
Family Room Yes
Basement Full, Finished
Kitchen 1
Separate Den/Office 1
Interior
Interior Features Auto Garage Door Remote, Central Vacuum, In-Law Capability, Primary Bedroom - Main Floor, Storage, Sump Pump
Cooling Central Air
Exterior
Exterior Feature Deck, Patio
Parking Features Private Double
Garage Spaces 2.0
Pool None
Roof Type Asphalt Shingle
Lot Frontage 60.95
Lot Depth 111.53
Total Parking Spaces 6
Building
Foundation Poured Concrete
Read Less Info
Want to know what your home might be worth? Contact us for a FREE valuation!

Our team is ready to help you sell your home for the highest possible price ASAP
"My job is to find and attract mastery-based agents to the office, protect the culture, and make sure everyone is happy! "






