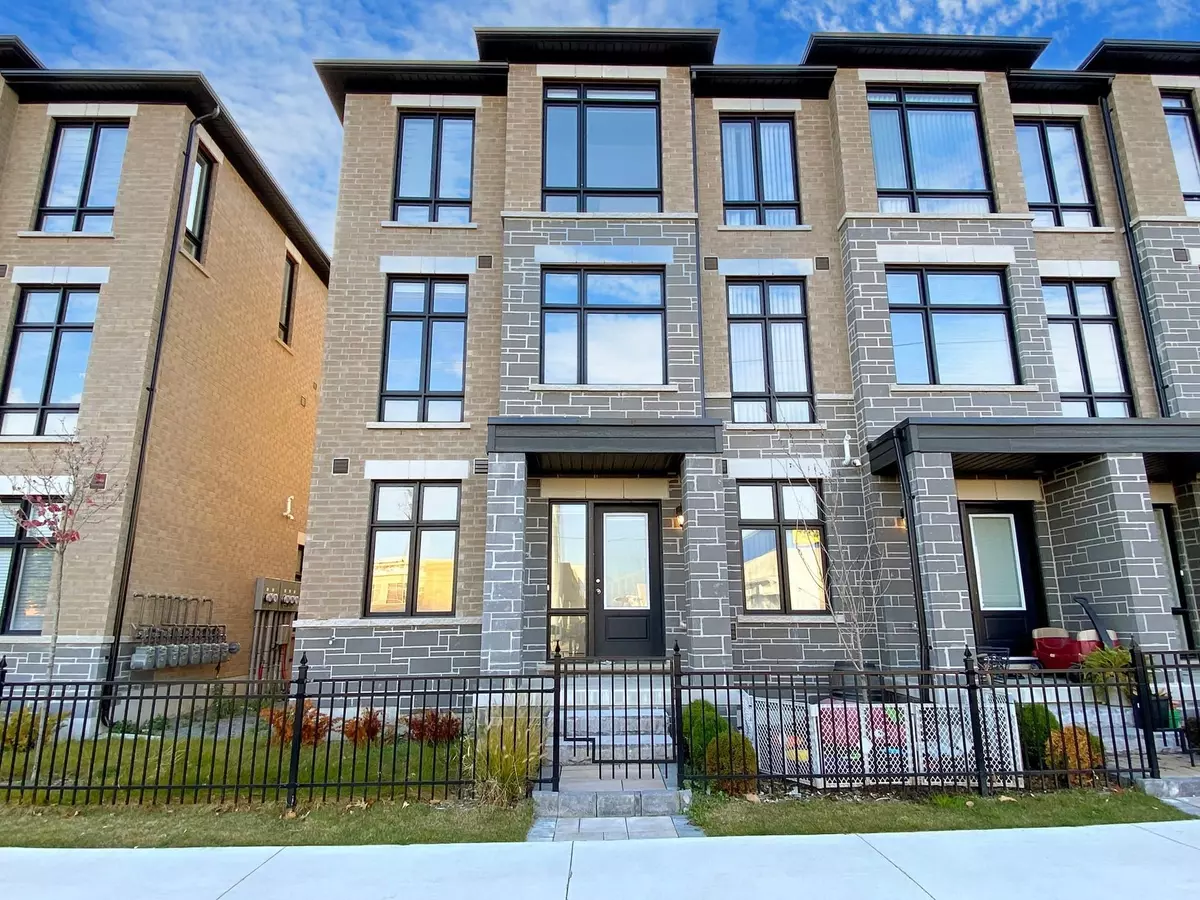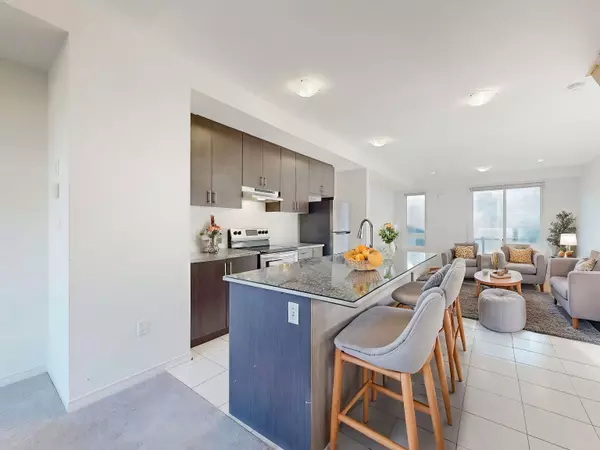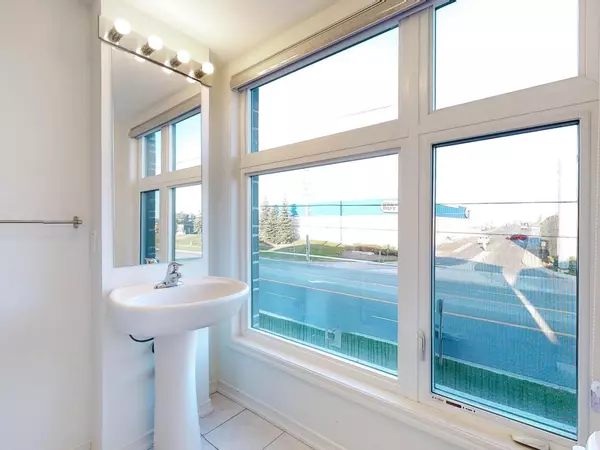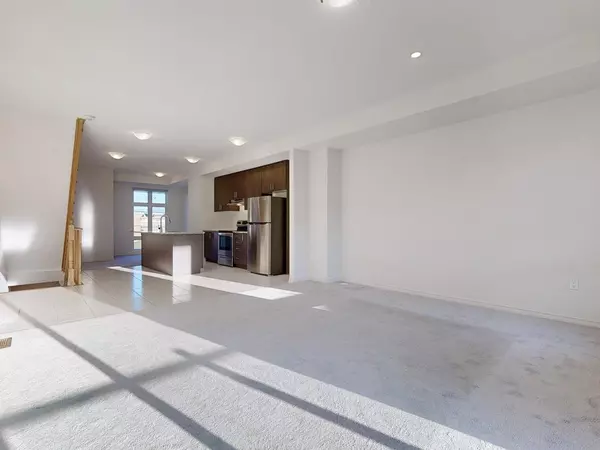$750,000
$769,990
2.6%For more information regarding the value of a property, please contact us for a free consultation.
3 Beds
3 Baths
SOLD DATE : 01/06/2025
Key Details
Sold Price $750,000
Property Type Townhouse
Sub Type Att/Row/Townhouse
Listing Status Sold
Purchase Type For Sale
Approx. Sqft 1500-2000
MLS Listing ID E10417695
Sold Date 01/06/25
Style 3-Storey
Bedrooms 3
Annual Tax Amount $5,326
Tax Year 2024
Property Description
Welcome To Newly build Three-Story End Unit Townhome Located In The Highly Desirable Area Of Oshawa. This Stunning And Spacious Home Boasts 1755 Sq Ft Of Living Space, With Tons Of Natural Light Pouring In From Windows On All Three Sides. The Main Level Features 9Ft Ceilings And A Spacious Kitchen Complete With Upgrades Such As Quartz Countertops And Stainless Steel Appliances. The Third Floor Laundry Makes Life Convenient, While The Master Bedroom Includes An Ensuite And Walk-In Closet. The Finished Walkout Ground-Level Rec Room Provides Additional Living Space , Perfect For Entertainment Or Relaxation. Conveniently Located Just Minutes Away From Smart Centers, Shopping, Groceries, Restaurants, Recreation Centers, Schools, Parks, Amenities, Public Transit, And Harmony Terminal. With Easy Access To Hwy 407/401, Commuting Is A Breeze. Don't Miss Out On This Incredible Opportunity To Own A Beautiful And Modern Townhome In One Of Oshawa's Most Sought-After Neighbourhoods!
Location
Province ON
County Durham
Community Taunton
Area Durham
Region Taunton
City Region Taunton
Rooms
Family Room No
Basement None
Kitchen 1
Interior
Interior Features None
Cooling Central Air
Exterior
Parking Features Private
Garage Spaces 2.0
Pool None
Roof Type Flat
Lot Frontage 21.0
Lot Depth 67.0
Total Parking Spaces 2
Building
Foundation Concrete
Read Less Info
Want to know what your home might be worth? Contact us for a FREE valuation!

Our team is ready to help you sell your home for the highest possible price ASAP
"My job is to find and attract mastery-based agents to the office, protect the culture, and make sure everyone is happy! "






