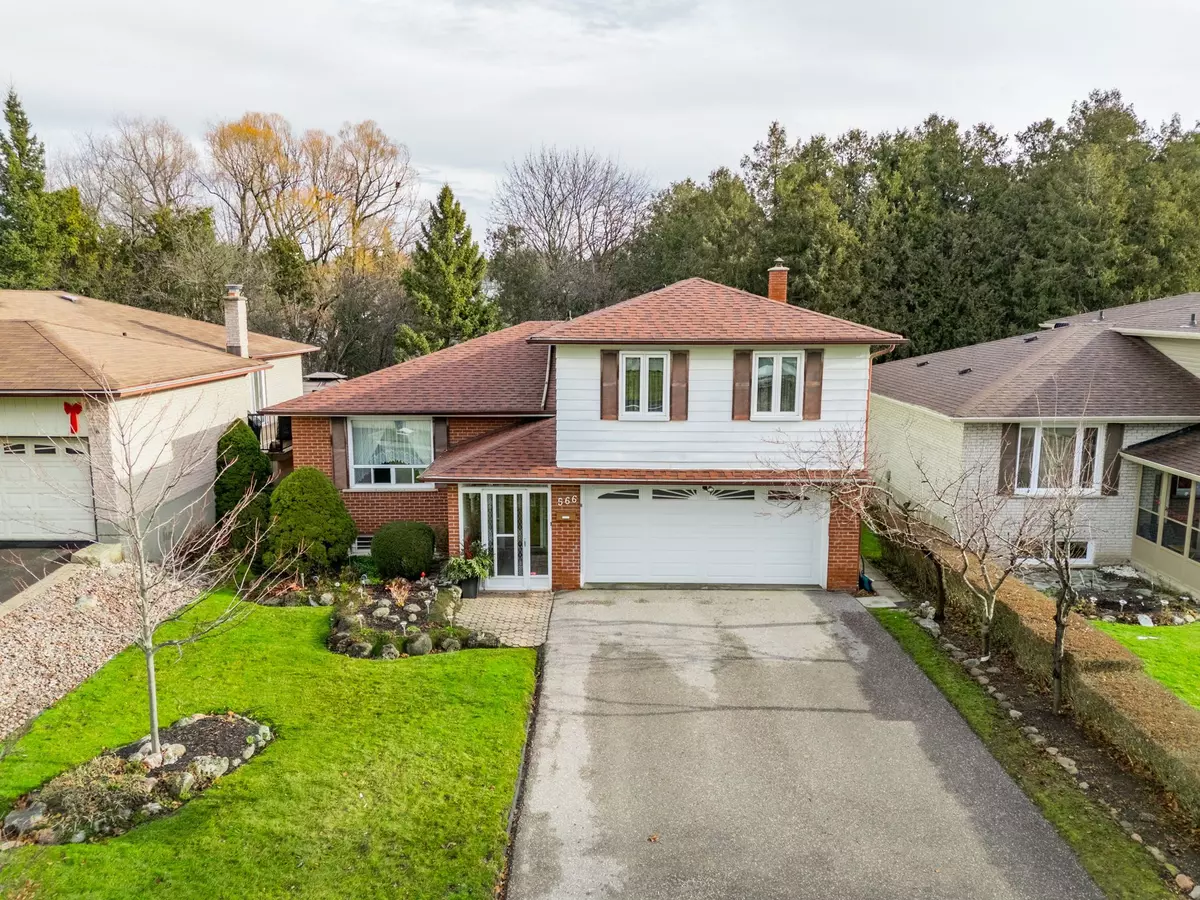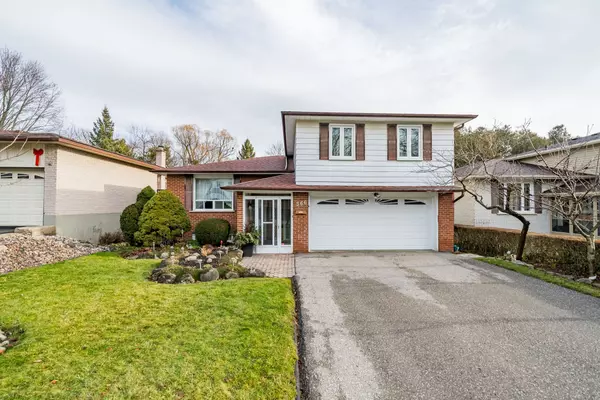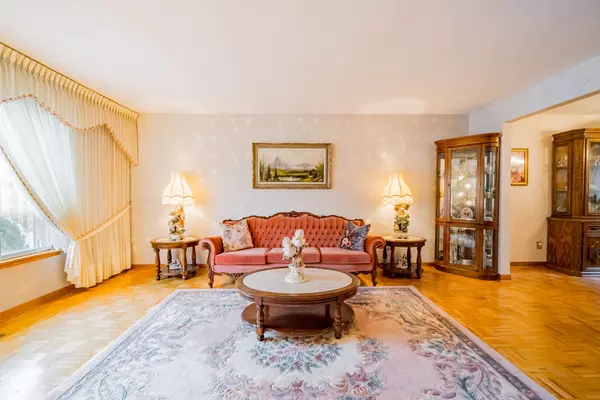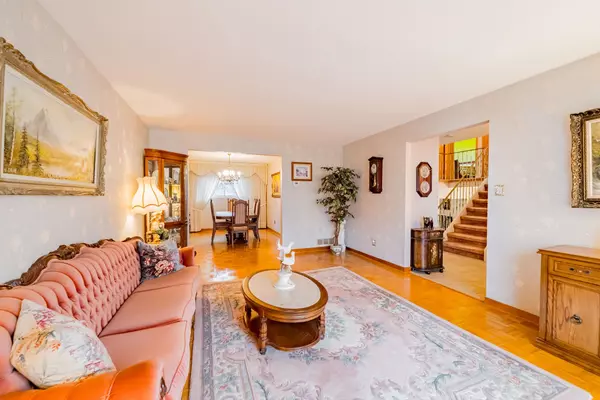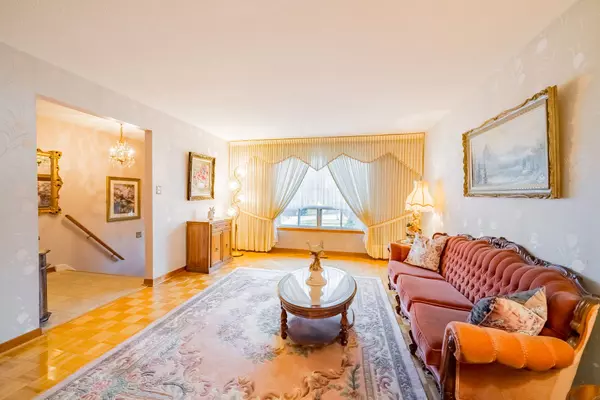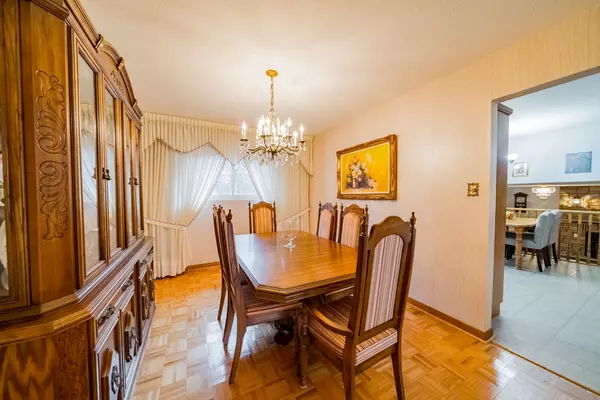$825,000
$825,000
For more information regarding the value of a property, please contact us for a free consultation.
3 Beds
3 Baths
SOLD DATE : 01/06/2025
Key Details
Sold Price $825,000
Property Type Single Family Home
Sub Type Detached
Listing Status Sold
Purchase Type For Sale
MLS Listing ID E11904182
Sold Date 01/06/25
Style Sidesplit 3
Bedrooms 3
Annual Tax Amount $5,626
Tax Year 2024
Property Description
This stunning 3-level side-split home, nestled in the heart of Oshawa's sought-after Northglen neighbourhood, offers a perfect blend of comfort and style. Backing onto a serene ravine, the property boasts a picturesque setting for homeowners who enjoy nature and tranquility. Inside, the home showcases a strong sense of pride in ownership, with spacious living and dining areas that are ideal for hosting family and friends. The inviting eat-in kitchen is flooded with natural light, thanks to a large window that frames a beautiful view of the backyard. This flows seamlessly into the cozy family room, providing a warm and welcoming atmosphere for everyday living. The cozy family room is the perfect spot to unwind, featuring a charming wood-burning fireplace that creates a warm ambiance on cool winter evenings. From here, you can step out through the walk-out doors into your private backyard oasis. Surrounded by nature and backing onto the tranquil ravine, this outdoor space offers unmatched solitude and privacy, providing a peaceful retreat right in your own backyard. Whether you're enjoying a morning coffee or hosting a gathering, the serene setting ensures a relaxing and peaceful environment year-round. The upper level of this home features three generously sized bedrooms, with the Primary bedroom offering the added convenience of double closets and a private 2-piece ensuite bath. The lower level is a fantastic space for entertaining, with an additional rec room complete with a dry bar, ideal for hosting gatherings or relaxing with friends. For even more versatility, a bonus oven is located in the laundry room, offering endless possibilities for convenience and functionality. This home is truly packed with potential, allowing for a variety of uses to suit your lifestyle. Don't miss out on the opportunity to own this stunning gem in the heart of Northglen!
Location
Province ON
County Durham
Community Northglen
Area Durham
Region Northglen
City Region Northglen
Rooms
Family Room Yes
Basement Finished, Separate Entrance
Kitchen 1
Interior
Interior Features None
Cooling Central Air
Fireplaces Number 1
Fireplaces Type Wood
Exterior
Parking Features Private
Garage Spaces 6.0
Pool None
Roof Type Asphalt Shingle
Lot Frontage 50.05
Lot Depth 110.1
Total Parking Spaces 6
Building
Foundation Concrete
Read Less Info
Want to know what your home might be worth? Contact us for a FREE valuation!

Our team is ready to help you sell your home for the highest possible price ASAP
"My job is to find and attract mastery-based agents to the office, protect the culture, and make sure everyone is happy! "

