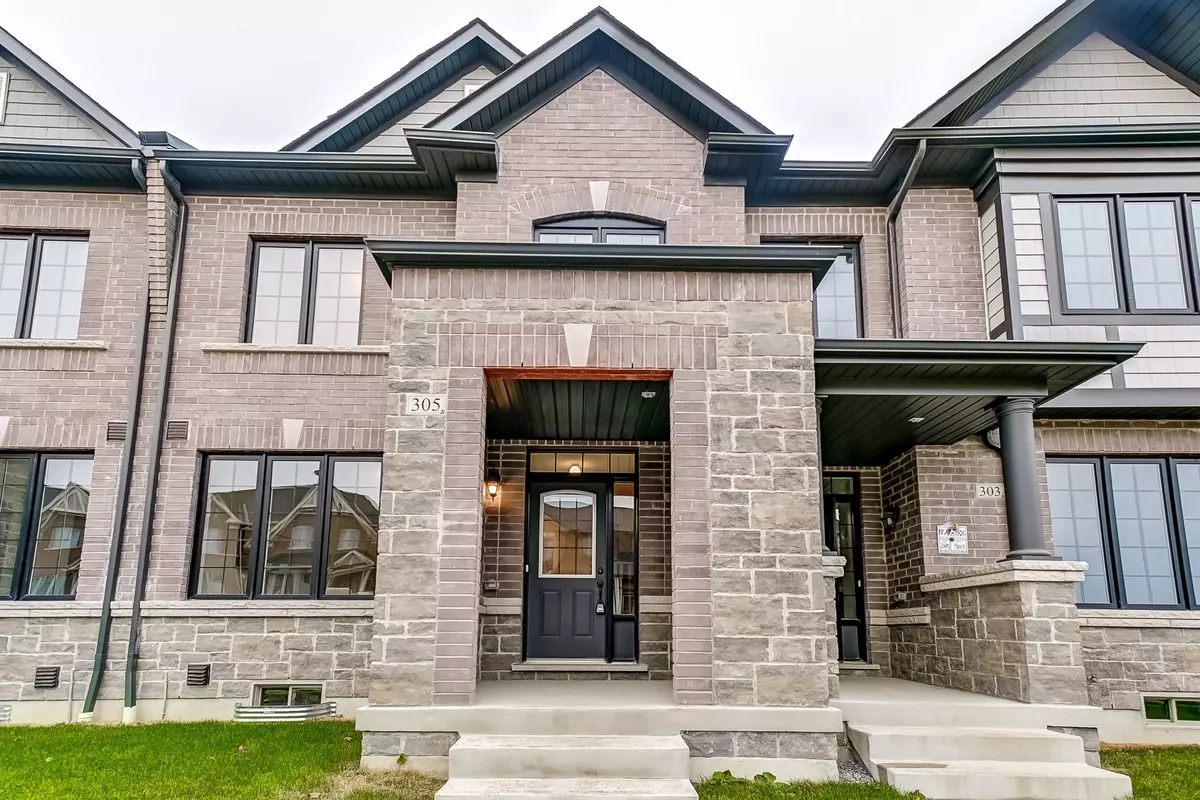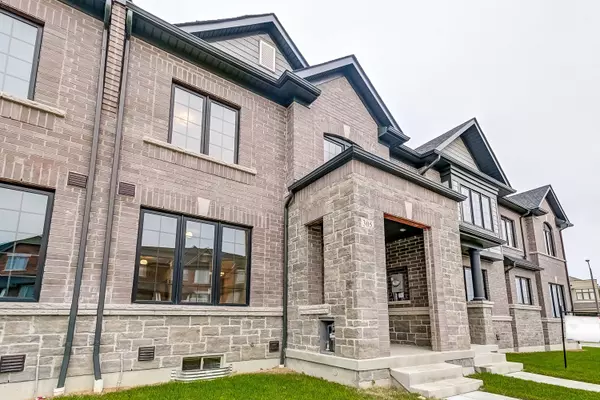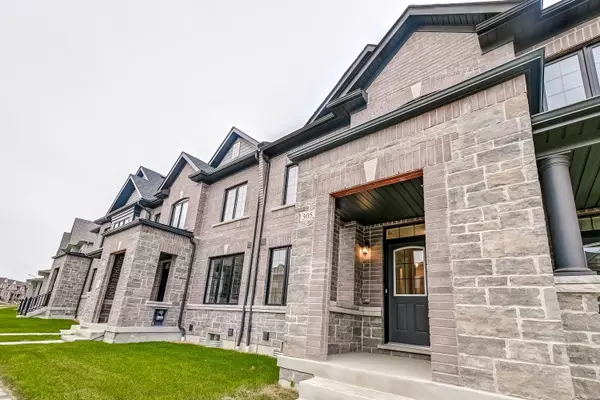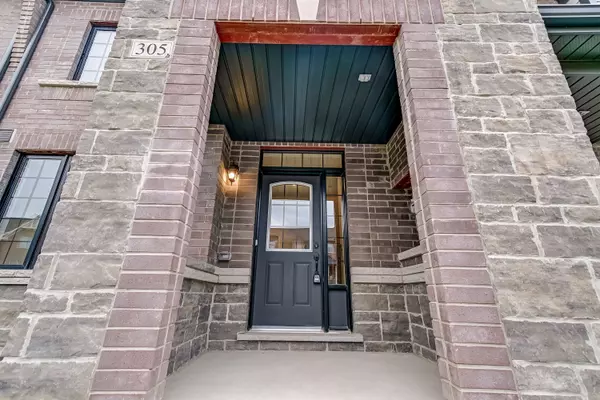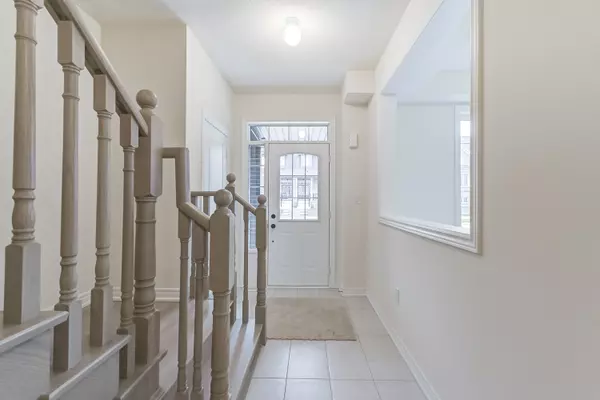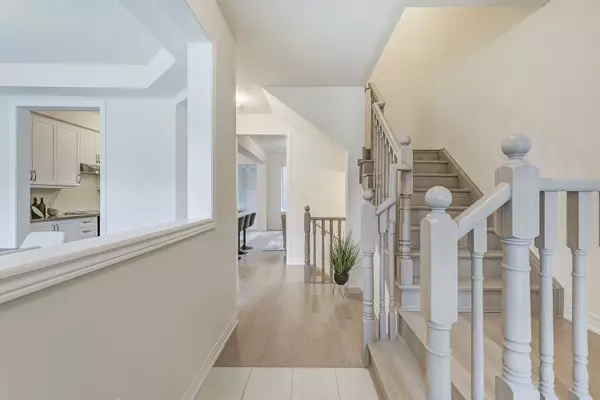$940,000
$989,990
5.0%For more information regarding the value of a property, please contact us for a free consultation.
4 Beds
4 Baths
SOLD DATE : 01/06/2025
Key Details
Sold Price $940,000
Property Type Townhouse
Sub Type Att/Row/Townhouse
Listing Status Sold
Purchase Type For Sale
Approx. Sqft 2000-2500
MLS Listing ID E10883735
Sold Date 01/06/25
Style 2-Storey
Bedrooms 4
Tax Year 2024
Property Description
Brand new by Fieldgate Home! Welcome to this stunning highly sought after 2223 sq.ft. Ashton Model Freehold rear-lane Townhome, offering modern living across two beautifully designed levels. One of the standout features of this property is the impressive large bonus room above the double-car garage. This expansive space is versatile and equipped with a full bathroom, making it perfect for a guest suite, home office, or recreational area. With its high ceilings and thoughtful layout, the bonus room adds significant value and flexibility, upgrades include Hardwood Flooring 9" Ceilings, Stone Countertops, Fireplace in Great Room allowing you to tailor it to your unique needs. Explore the possibilities of this exceptional home today. Don't Miss this one!
Location
Province ON
County Durham
Community Rural Whitby
Area Durham
Region Rural Whitby
City Region Rural Whitby
Rooms
Family Room Yes
Basement Full, Unfinished
Kitchen 1
Separate Den/Office 1
Interior
Interior Features Other
Cooling Central Air
Exterior
Parking Features Private
Garage Spaces 4.0
Pool None
Roof Type Other
Lot Frontage 20.0
Lot Depth 95.0
Total Parking Spaces 4
Building
Foundation Other
Read Less Info
Want to know what your home might be worth? Contact us for a FREE valuation!

Our team is ready to help you sell your home for the highest possible price ASAP
"My job is to find and attract mastery-based agents to the office, protect the culture, and make sure everyone is happy! "

