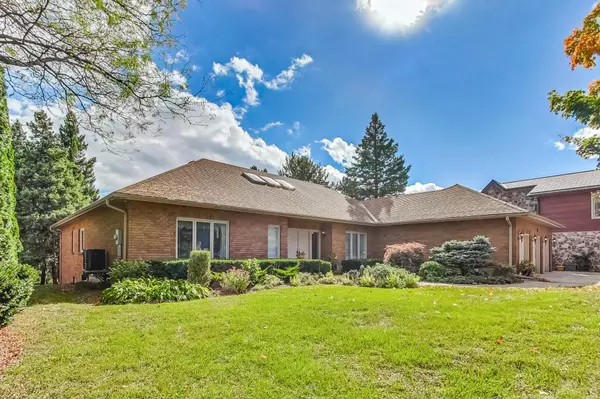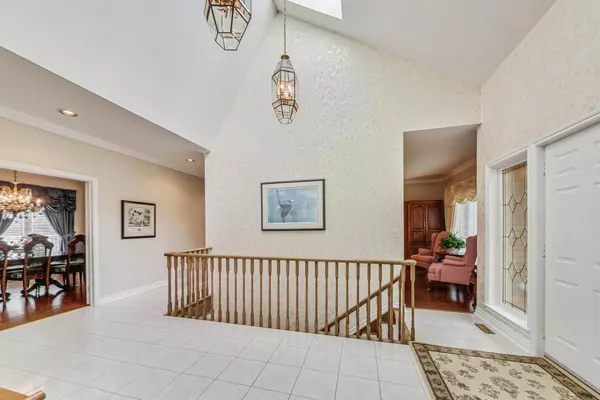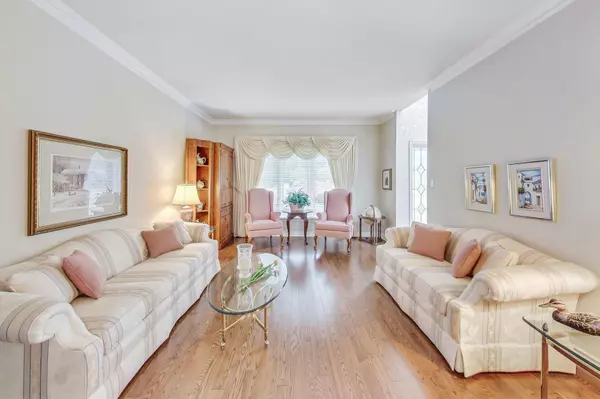$2,600,000
$2,799,900
7.1%For more information regarding the value of a property, please contact us for a free consultation.
4 Beds
4 Baths
0.5 Acres Lot
SOLD DATE : 01/06/2025
Key Details
Sold Price $2,600,000
Property Type Single Family Home
Sub Type Detached
Listing Status Sold
Purchase Type For Sale
Approx. Sqft 2500-3000
Subdivision King City
MLS Listing ID N10441426
Sold Date 01/06/25
Style Bungalow
Bedrooms 4
Annual Tax Amount $12,661
Tax Year 2024
Lot Size 0.500 Acres
Property Sub-Type Detached
Property Description
Rare offering in a stunning estate enclave in coveted King City. Custom executive home with potential for multi generational living! Sprawling executive bungalow boasts 3 car garage on an .86 acre premium lot. Main floor opens to huge foyer with vaulted ceilings formal living & dining. Beyond, a light filled kitchen with granite countertops, walls of cabs and workspace galore include chatelaine's desk and breakfast area with 2 sided wood burning fireplace. Walls of windows walkout to a custom deck overlooking expansive south facing lawns, mature trees and the entertainment sized patio below. Kitchen and breakfast areas flow into a beautiful and spacious family room, sharing the fireplace. Premier suite offers huge ensuite spa bath, separate shower, bidet and walk-in closet, while the main bath is equipped with separate shower & walk-in soaker tub. Separate laundry room off second foyer to oversized 3 car garage. Above ground lower level is beautifully finished with 2 walk outs to an expansive patio and wall to wall windows. Gleaming oak hardwood floors flow throughout an extraordinary entertaining space enhanced by another double sided fireplace and custom wetbar. French doors open onto a large games/4th bedroom with walkout, offering comfort for guests, nanny or in-laws, work-from-home or private gym. Full size 2nd kitchen, 4pc bath and potential for 2 extra bedrooms make for all kinds of possibilities.
Location
Province ON
County York
Community King City
Area York
Rooms
Family Room Yes
Basement Finished with Walk-Out, Full
Kitchen 2
Separate Den/Office 1
Interior
Interior Features Auto Garage Door Remote, In-Law Capability, Primary Bedroom - Main Floor, Storage
Cooling Central Air
Fireplaces Number 2
Fireplaces Type Wood, Family Room
Exterior
Exterior Feature Deck, Landscaped, Patio
Parking Features Private Triple
Garage Spaces 3.0
Pool None
View Trees/Woods
Roof Type Asphalt Shingle
Lot Frontage 87.07
Lot Depth 391.19
Total Parking Spaces 12
Building
Foundation Concrete
Read Less Info
Want to know what your home might be worth? Contact us for a FREE valuation!

Our team is ready to help you sell your home for the highest possible price ASAP
"My job is to find and attract mastery-based agents to the office, protect the culture, and make sure everyone is happy! "






