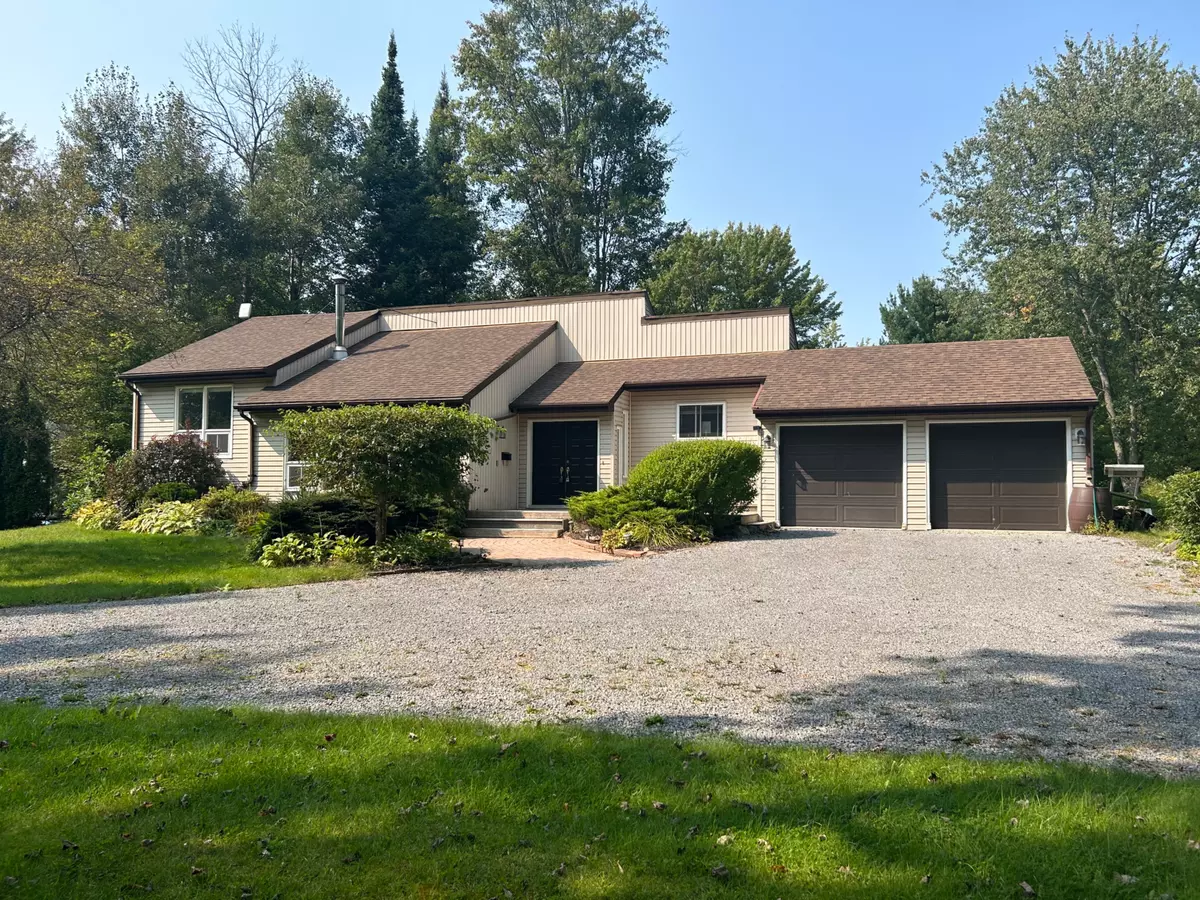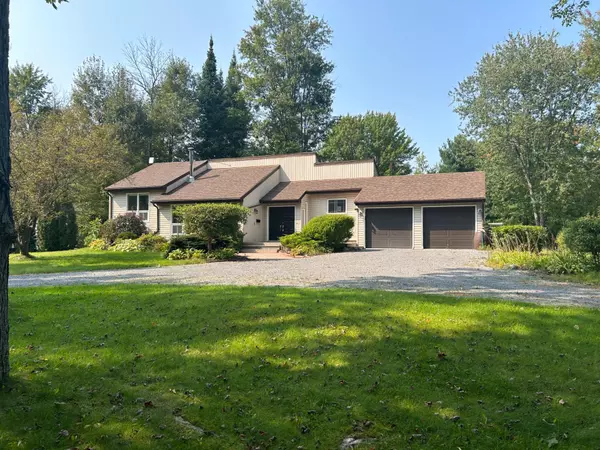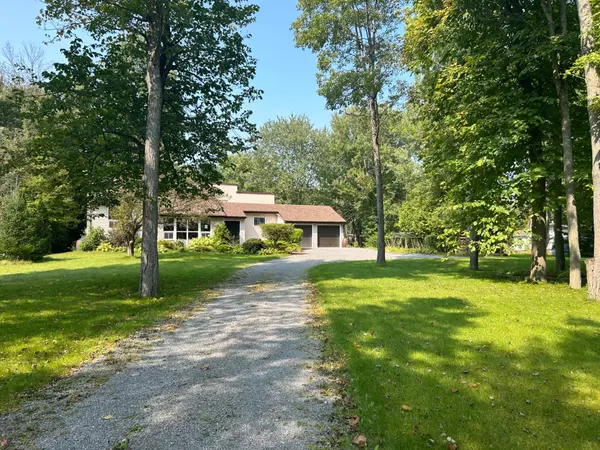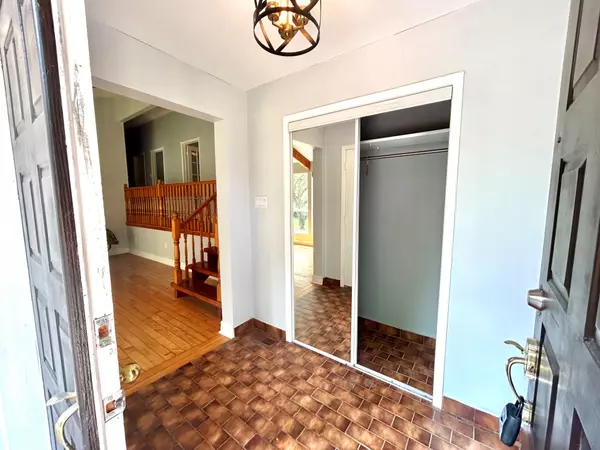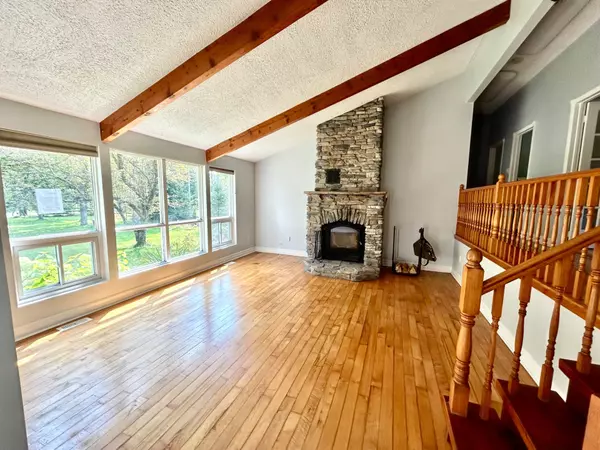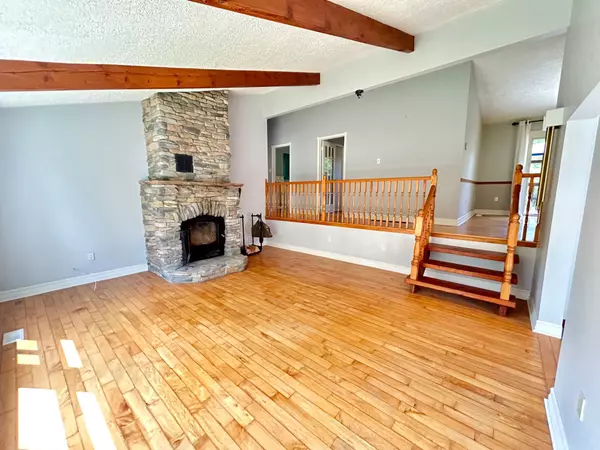$500,000
$499,900
For more information regarding the value of a property, please contact us for a free consultation.
3 Beds
1 Bath
0.5 Acres Lot
SOLD DATE : 01/06/2025
Key Details
Sold Price $500,000
Property Type Single Family Home
Sub Type Detached
Listing Status Sold
Purchase Type For Sale
MLS Listing ID X11888792
Sold Date 01/06/25
Style Bungalow
Bedrooms 3
Annual Tax Amount $3,113
Tax Year 2024
Lot Size 0.500 Acres
Property Description
Welcome to 127 River Garden Rd, Marmora, a charming 3-bedroom, 1-bathroom home nestled on a picturesque deep lot. This property offers a dual circular driveway leading to a spacious 2-car attached garage, providing ample parking and convenience. Step inside to discover the inviting living room, featuring stunning wood beams on the ceiling and a grand stone fireplace, perfect for cozy evenings. The living and dining areas boast beautiful hardwood floors, adding warmth and character to the home. The kitchen is enchanting with its unique brick wall and built-in storage, offering both style and functionality. The full unfinished basement includes a laundry room and offers plenty of open space and additional built-in storage; ideal for customization to suit your needs. The property is surrounded by lush greenery, perennial gardens, and mature trees, ensuring privacy and a serene atmosphere. Located on a quiet dead-end street, the home provides deeded water access along the scenic Crowe River, making it a perfect retreat for nature lovers. Don't miss the opportunity to make this beautiful property your new home.
Location
Province ON
County Hastings
Area Hastings
Zoning R1
Rooms
Family Room Yes
Basement Full, Unfinished
Kitchen 1
Interior
Interior Features None, Primary Bedroom - Main Floor, Storage, Sump Pump, Water Softener, Workbench
Cooling None
Fireplaces Number 1
Fireplaces Type Wood
Exterior
Exterior Feature Porch, Privacy, Deck
Parking Features Private Double
Garage Spaces 12.0
Pool None
Waterfront Description Other
Roof Type Shingles
Lot Frontage 243.08
Lot Depth 255.12
Total Parking Spaces 12
Building
Foundation Block
Read Less Info
Want to know what your home might be worth? Contact us for a FREE valuation!

Our team is ready to help you sell your home for the highest possible price ASAP
"My job is to find and attract mastery-based agents to the office, protect the culture, and make sure everyone is happy! "

