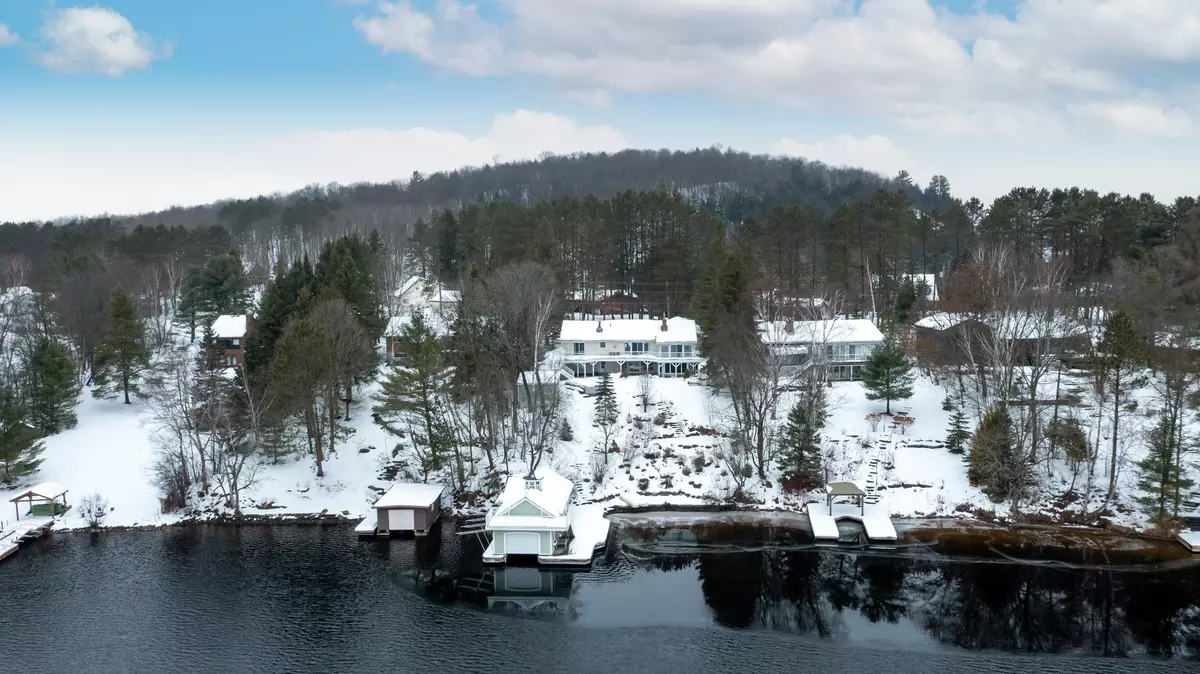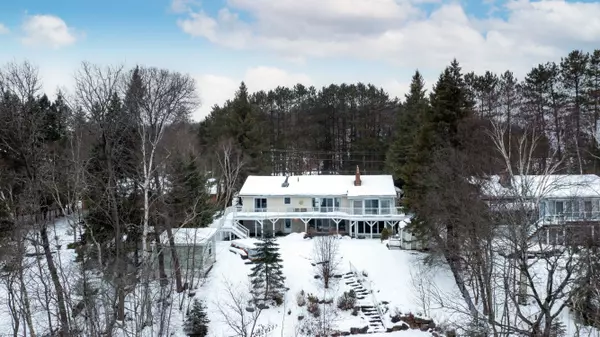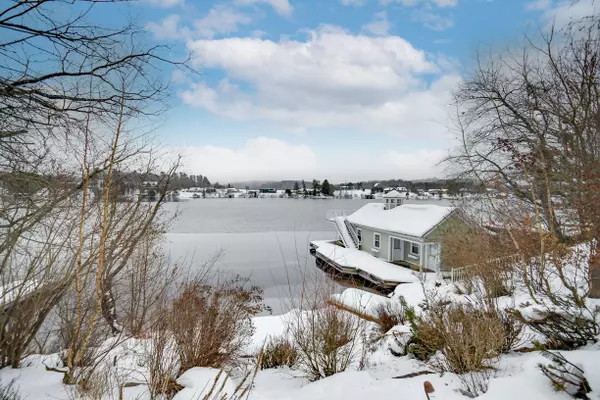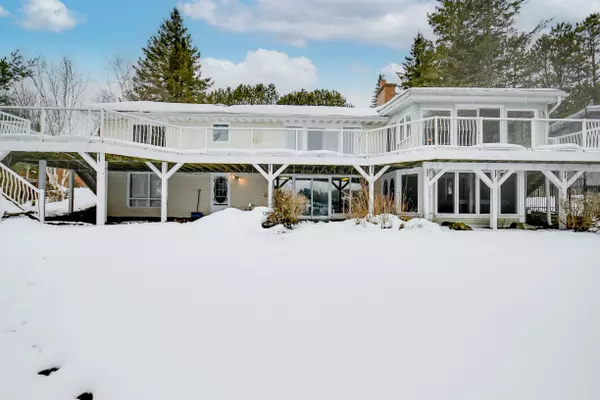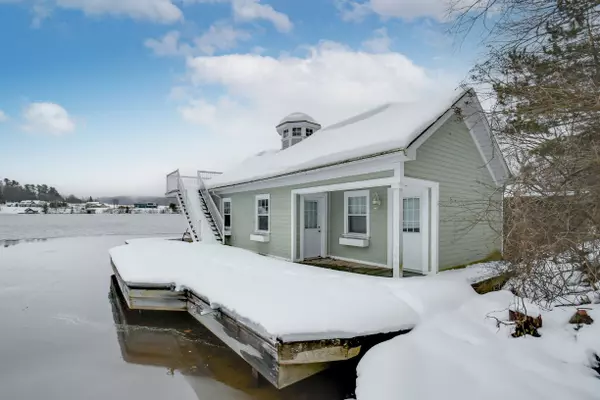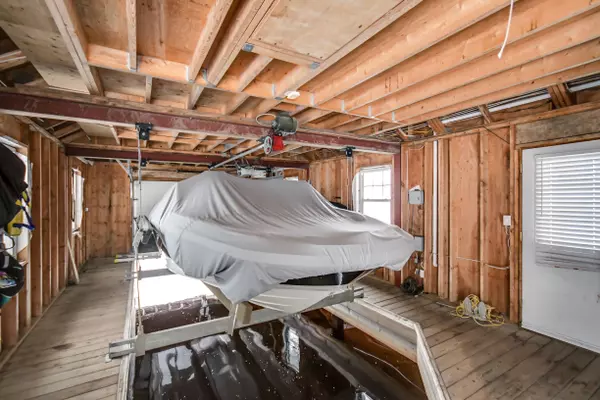$1,550,000
$1,549,900
For more information regarding the value of a property, please contact us for a free consultation.
5 Beds
3 Baths
SOLD DATE : 01/07/2025
Key Details
Sold Price $1,550,000
Property Type Single Family Home
Sub Type Detached
Listing Status Sold
Purchase Type For Sale
Approx. Sqft 2000-2500
MLS Listing ID X11899282
Sold Date 01/07/25
Style Bungalow
Bedrooms 5
Annual Tax Amount $10,768
Tax Year 2024
Property Description
This lovely year round waterfront residence is located on the shores of beautiful Fairy Lake in a sought after family neighbourhood located less than 10 minutes to downtown Huntsville, close to schools, shopping, restaurants, parks & the Summit Centre. Enjoy 100 ft of natural shoreline boasting a great dock, single-slip boathouse, extensive landscaping & incredible southern views. This spacious home offers over 4,000 sq.ft. of living space on 2 levels providing loads of room for family & friends to roam with ease. The main level features 3 bedrooms, 2 baths, formal dining room, large great room with cozy gas fireplace, hardwood floors, built-in cabinet, W/O to sundeck & wall of windows to capture the amazing views. Large kitchen complete with butler's pantry & convenient access to laundry & the attached 2-car garage. The large main dining area is the hub of the home & welcomes a crowd for family meals & gatherings with its own wood burning fireplace & brick wall accent. This area opens up to the sunroom & sundeck. Primary bedroom includes a 3-pce ensuite, large w/I closet & w/o to sundeck. Lower level offers 2 addn'l guest bedrooms, 3-pce bath, games room, large recroom with gas fireplace, utility/storage areas, W/O to a waterfront patio, screened hot tub room, inviting spa pool & gentle sloping walk-way to the lake where all your waterfront fun awaits! Come discover this amazing package & start living the Muskoka lifestyle.
Location
Province ON
County Muskoka
Community Brunel
Area Muskoka
Zoning WR1
Region Brunel
City Region Brunel
Rooms
Family Room Yes
Basement Finished with Walk-Out, Full
Kitchen 1
Interior
Interior Features Auto Garage Door Remote, Built-In Oven, Countertop Range, Garburator, Primary Bedroom - Main Floor, Storage, Trash Compactor, Water Treatment, Generator - Full, Central Vacuum
Cooling Central Air
Fireplaces Number 3
Fireplaces Type Living Room, Natural Gas, Rec Room, Wood
Exterior
Exterior Feature Patio, Porch, Privacy, Year Round Living, Deck, Hot Tub, Landscaped
Parking Features Private Double, Circular Drive
Garage Spaces 10.0
Pool Above Ground
Waterfront Description Stairs to Waterfront,Boathouse,Boat Slip,Dock
View Bay, Lake, Water
Roof Type Asphalt Shingle
Lot Frontage 100.0
Lot Depth 189.43
Total Parking Spaces 10
Building
Foundation Concrete Block
Read Less Info
Want to know what your home might be worth? Contact us for a FREE valuation!

Our team is ready to help you sell your home for the highest possible price ASAP
"My job is to find and attract mastery-based agents to the office, protect the culture, and make sure everyone is happy! "

