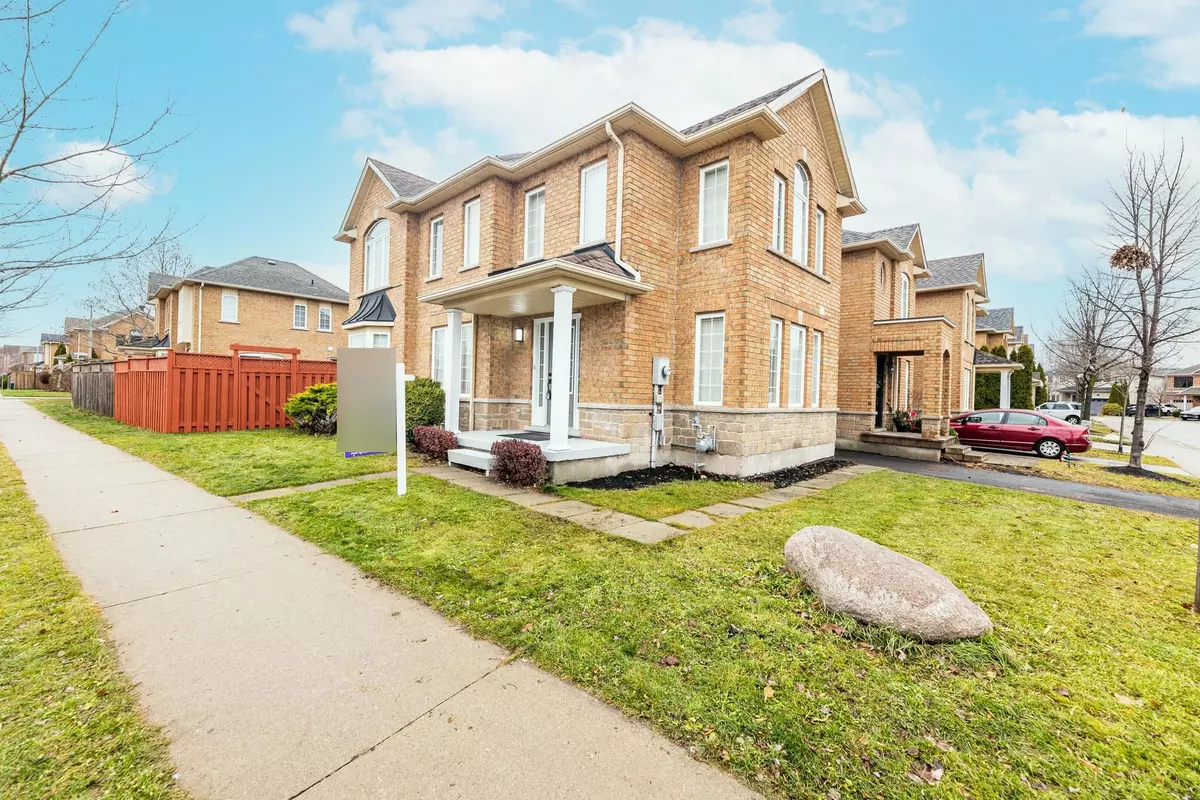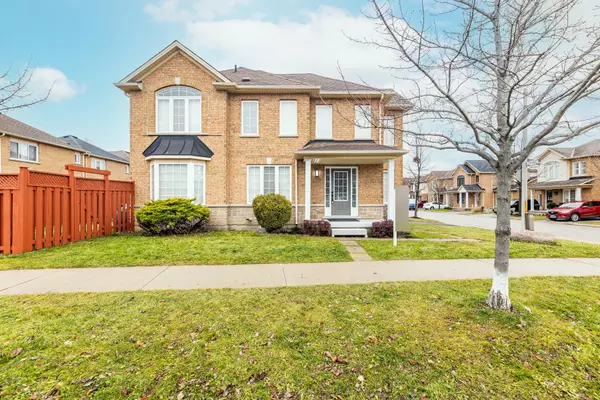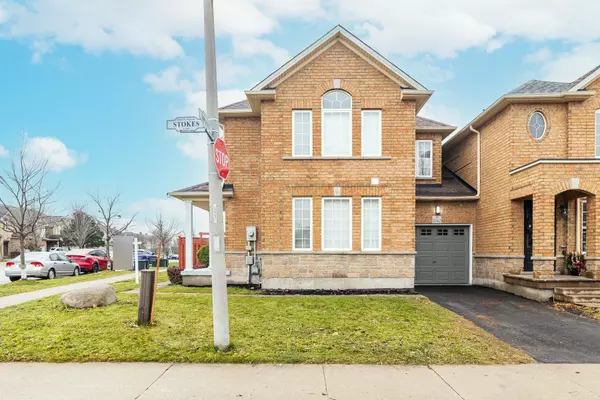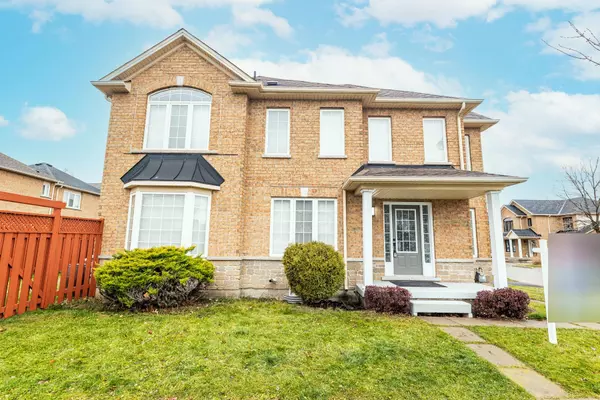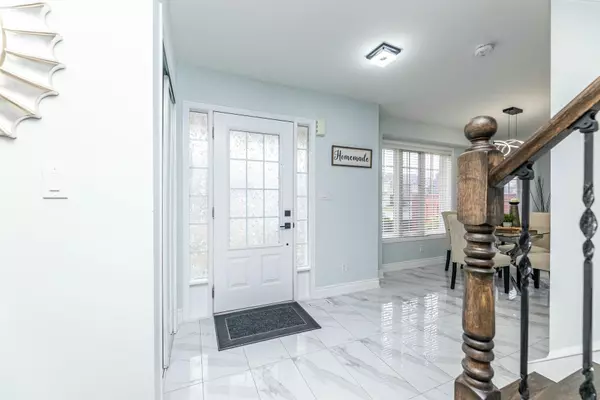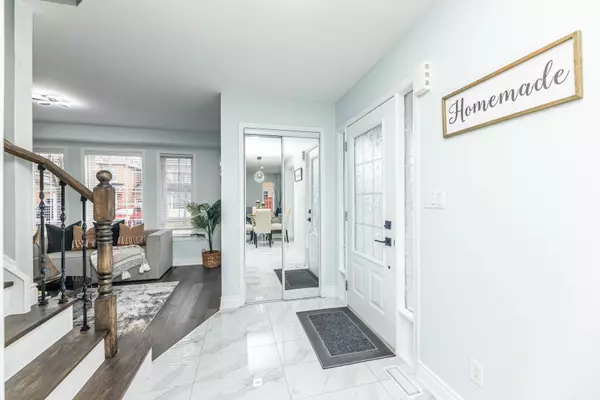$1,075,500
$1,099,900
2.2%For more information regarding the value of a property, please contact us for a free consultation.
3 Beds
3 Baths
SOLD DATE : 01/07/2025
Key Details
Sold Price $1,075,500
Property Type Single Family Home
Sub Type Link
Listing Status Sold
Purchase Type For Sale
Approx. Sqft 1500-2000
MLS Listing ID W11891219
Sold Date 01/07/25
Style 2-Storey
Bedrooms 3
Annual Tax Amount $4,719
Tax Year 2024
Property Description
Don't Miss This Opportunity To Own A Beautiful Freehold Fully Renovated Modern Spacious Corner End Unit All Brick Link Home (Attached Only From The Garage) In The Prime Orchard Community of Burlington. Bordered By Ravines and Parks, Approximately 1740 Sqft Of Finished Space With 3 Bedrooms and 2.5 Baths. Stunning Newly Upgraded Kitchen With SS Appliances, Quartz Counter Top With Undermount Sink & Breakfast Bar. Rich Hardwood Flooring Throughout, Oak Staircase, Pot Lights, All Bathrooms Upgraded, Main Floor Laundry Room With Storage Cabinets, Fantastic Efficient Layout With A Separate Living and Family Room In A Family Friendly Neighbourhood. The Master Suite Includes A Luxurious Ensuite And Separate Closets For Couples. The Unspoiled Basement Awaits Your Architectural Vision, Providing A Blank Canvas To Make Your Own. Step Outside Through Patio Doors To Discover Your Private Fully Fenced Large Backyard, Perfect For Outdoor Gatherings. The Backyard Is Accessible From The Garage As Well. Perfectly Located Near Schools And Amenities, This Home Blends Style, Comfort, and Convenience In One Exceptional Package. Ready For Immediate Occupancy!
Location
Province ON
County Halton
Community Orchard
Area Halton
Region Orchard
City Region Orchard
Rooms
Family Room Yes
Basement Unfinished
Kitchen 1
Interior
Interior Features Carpet Free, Auto Garage Door Remote
Cooling Central Air
Exterior
Parking Features Private, Boulevard
Garage Spaces 2.0
Pool None
Roof Type Shingles
Lot Frontage 35.45
Lot Depth 70.52
Total Parking Spaces 2
Building
Foundation Poured Concrete
Read Less Info
Want to know what your home might be worth? Contact us for a FREE valuation!

Our team is ready to help you sell your home for the highest possible price ASAP
"My job is to find and attract mastery-based agents to the office, protect the culture, and make sure everyone is happy! "

