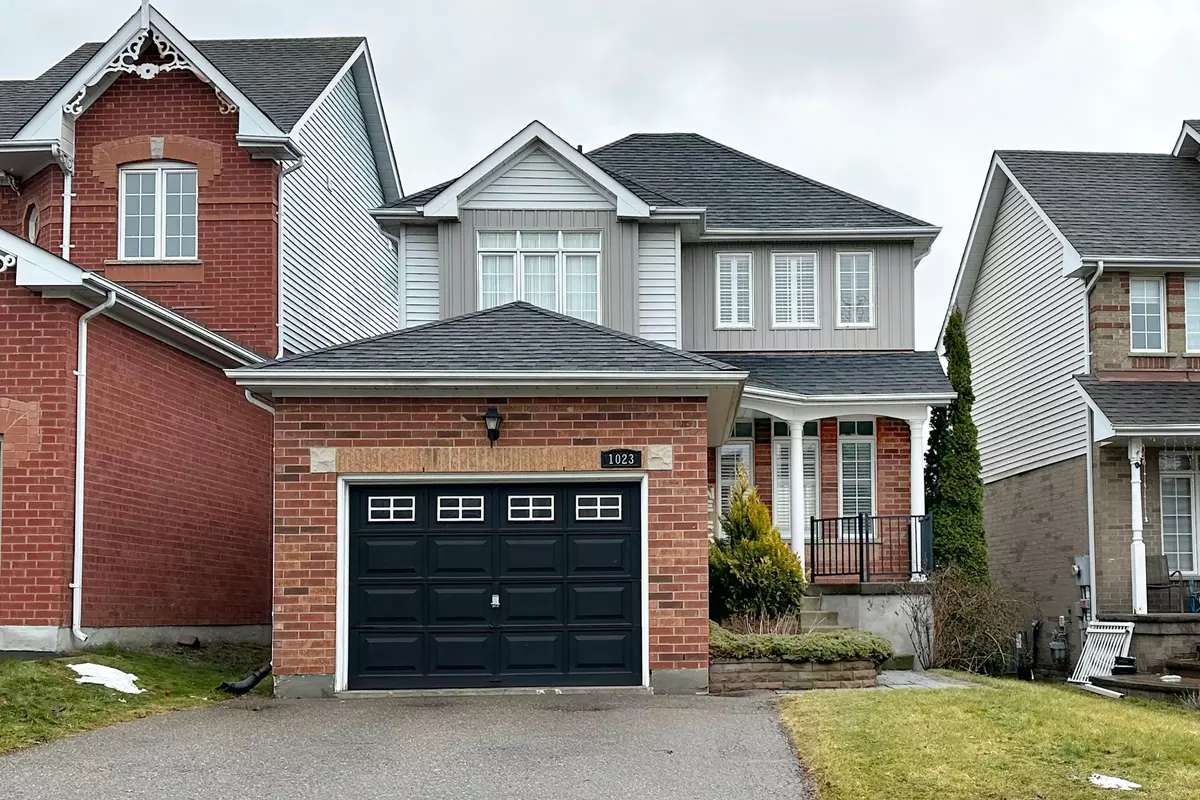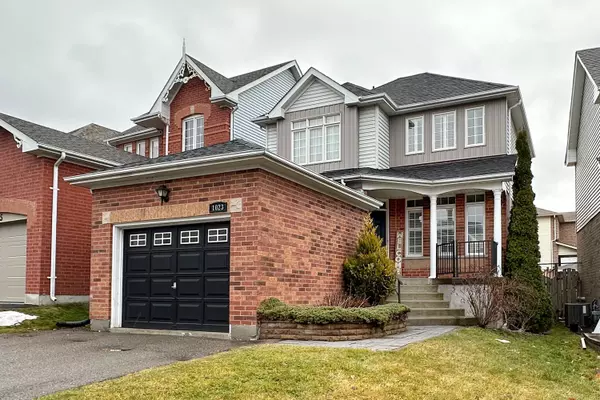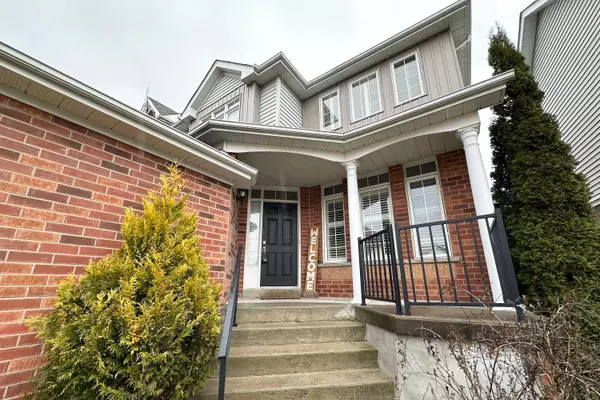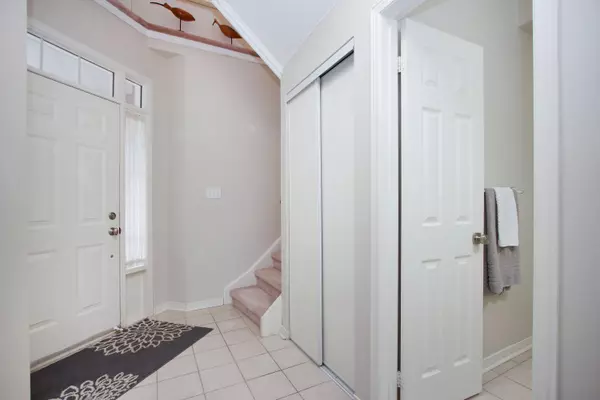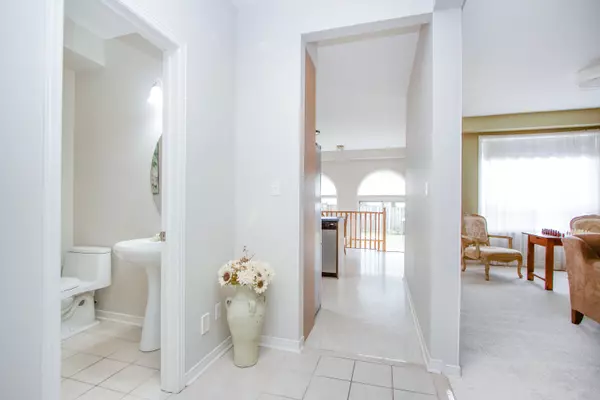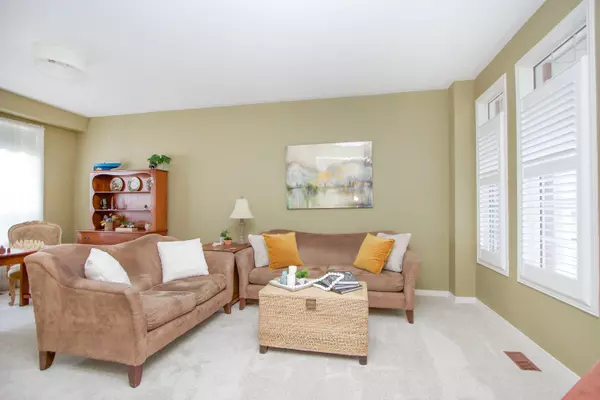$759,900
$759,900
For more information regarding the value of a property, please contact us for a free consultation.
3 Beds
2 Baths
SOLD DATE : 01/06/2025
Key Details
Sold Price $759,900
Property Type Single Family Home
Sub Type Detached
Listing Status Sold
Purchase Type For Sale
MLS Listing ID E11904002
Sold Date 01/06/25
Style 2-Storey
Bedrooms 3
Annual Tax Amount $5,355
Tax Year 2024
Property Description
Welcome to 1023 Timberland Crescent, Pinecrest Your Dream Home Awaits in This Sought-After Community! This beautifully updated, 2-storey, 3-bedroom home in the highly desirable Pinecrest neighborhood offers the perfect blend of comfort, style, and convenience. With modern upgrades throughout and spacious living areas, this home is ready to move in and enjoy. Main Floor boasts and Updated Eat-In Kitchen: A bright and inviting space with a walkout to a fenced backyard, perfect for outdoor dining and entertaining. Open-Concept Living/Dining Area: Ideal for family gatherings and hosting guest. Master Bedroom featuring with a 4-piece ensuite bath.. Your private retreat after a long day. Professionally finished rec room with a cozy gas fireplace and built-in bookcase, creating the perfect spot for family nights or quiet relaxation. Also includes laundry, extra storage, and a cold designed to make life more convenient and organized
Location
Province ON
County Durham
Community Pinecrest
Area Durham
Region Pinecrest
City Region Pinecrest
Rooms
Family Room No
Basement Finished
Kitchen 1
Interior
Interior Features Water Heater
Cooling Central Air
Fireplaces Type Natural Gas
Exterior
Exterior Feature Landscaped
Parking Features Private Double
Garage Spaces 1.0
Pool None
Roof Type Asphalt Shingle
Lot Frontage 39.29
Lot Depth 115.69
Total Parking Spaces 1
Building
Foundation Poured Concrete
Read Less Info
Want to know what your home might be worth? Contact us for a FREE valuation!

Our team is ready to help you sell your home for the highest possible price ASAP
"My job is to find and attract mastery-based agents to the office, protect the culture, and make sure everyone is happy! "

