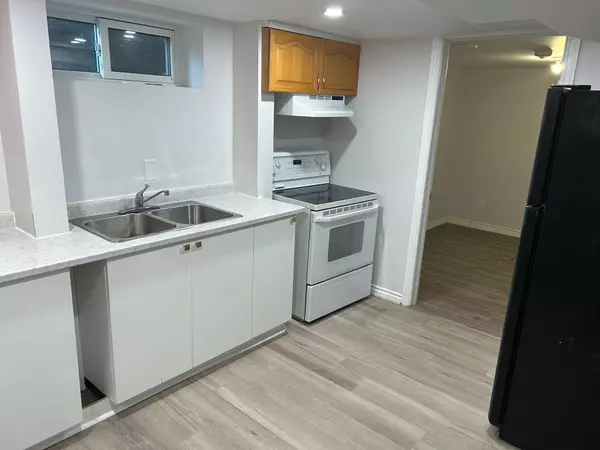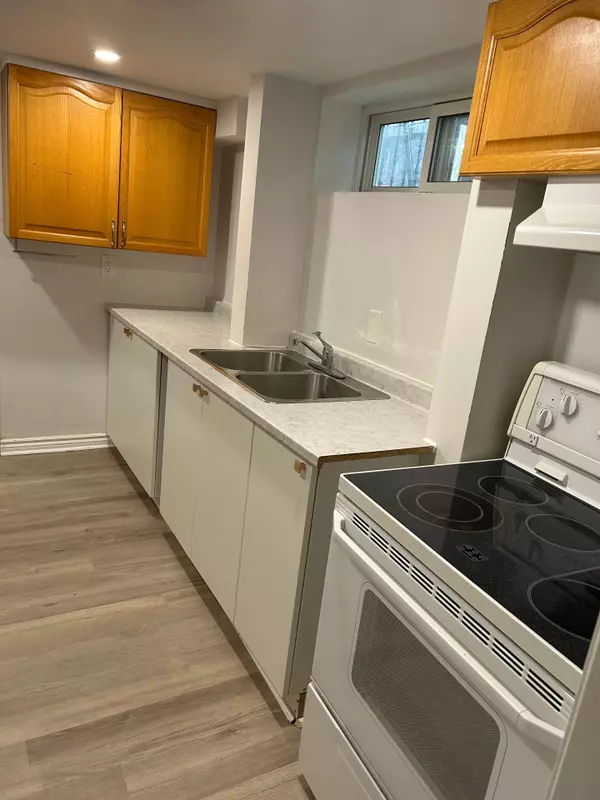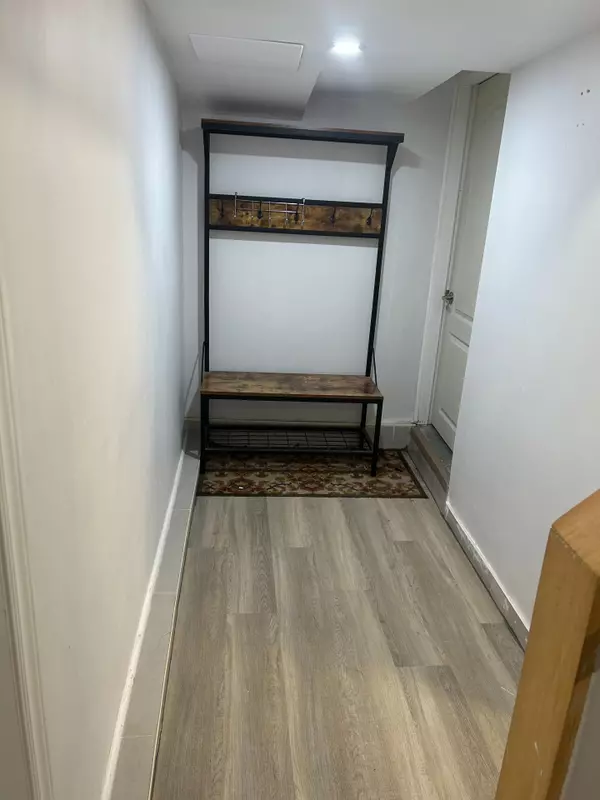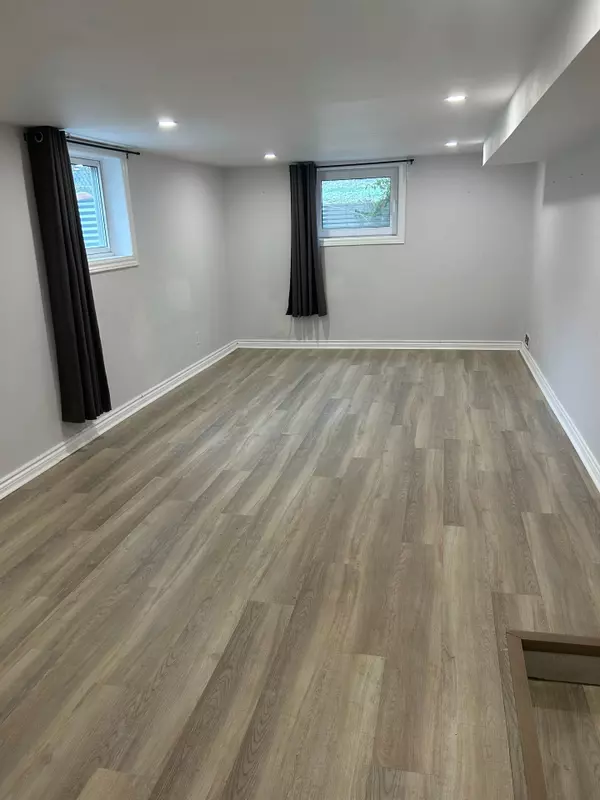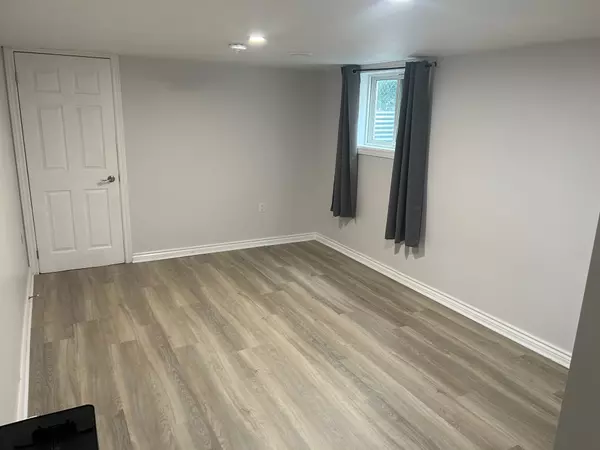$1,550
$1,550
For more information regarding the value of a property, please contact us for a free consultation.
1 Bed
1 Bath
SOLD DATE : 01/07/2025
Key Details
Sold Price $1,550
Property Type Single Family Home
Sub Type Lower Level
Listing Status Sold
Purchase Type For Sale
MLS Listing ID X11897886
Sold Date 01/07/25
Style Bungalow
Bedrooms 1
Property Description
Don't let this lower level fool you! This spacious 1-bedroom plus den basement suite is bright, inviting, and thoughtfully designed. Located in the desirable Highland neighborhood, this suite boasts large windows throughout, filling the space with natural light. It features all hard flooring, including durable and stylish luxury vinyl plank, for a modern touch. The generously sized bedroom and versatile den provide ample space, with the den being perfect for a home office or extra storage. The sleek 3-piece bathroom is finished with contemporary touches, and the suite includes private laundry for your ultimate convenience. You'll also appreciate the ample storage space to keep your belongings organized and the fantastic ceiling height, which adds to the airy and open feel of the suite. This suite's prime location near transit and the hospital makes it ideal for professionals or anyone seeking accessibility. Bright and spacious, this is the perfect place to call home. Book your showing today to see it for yourself! Tenant pays 50% of all utilities and must obtain tenant insurance prior to lease commencement.
Location
Province ON
County Middlesex
Community South G
Area Middlesex
Region South G
City Region South G
Rooms
Family Room No
Basement Separate Entrance
Kitchen 1
Interior
Interior Features Carpet Free, Storage
Cooling Central Air
Laundry In-Suite Laundry
Exterior
Parking Features Private
Garage Spaces 1.0
Pool None
Roof Type Asphalt Shingle
Total Parking Spaces 1
Building
Foundation Poured Concrete
Read Less Info
Want to know what your home might be worth? Contact us for a FREE valuation!

Our team is ready to help you sell your home for the highest possible price ASAP
"My job is to find and attract mastery-based agents to the office, protect the culture, and make sure everyone is happy! "


