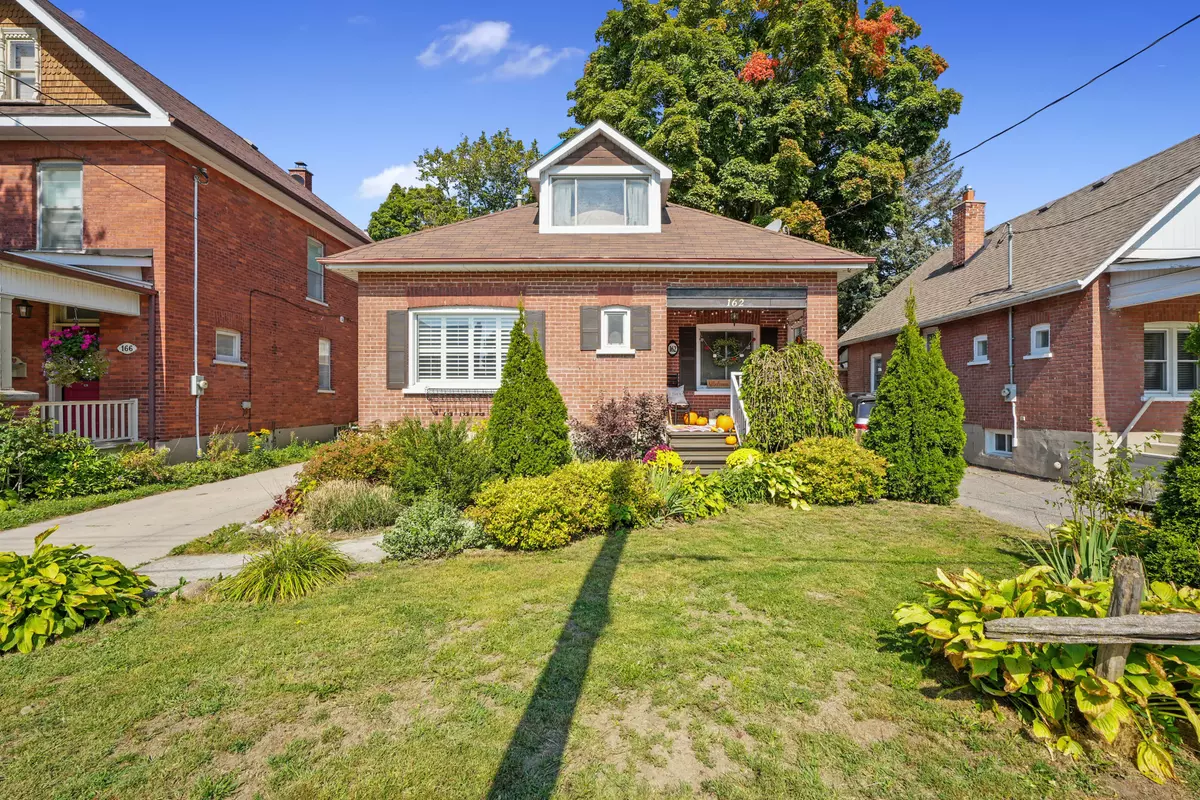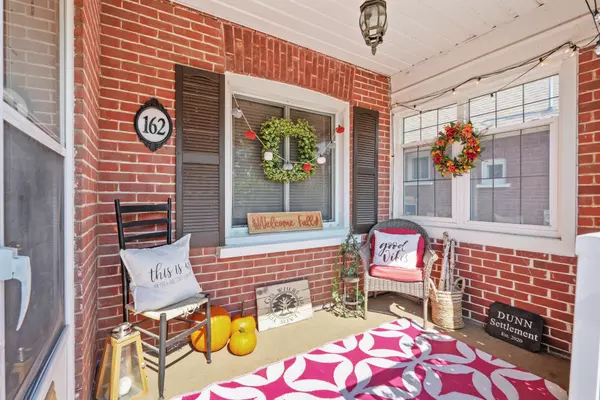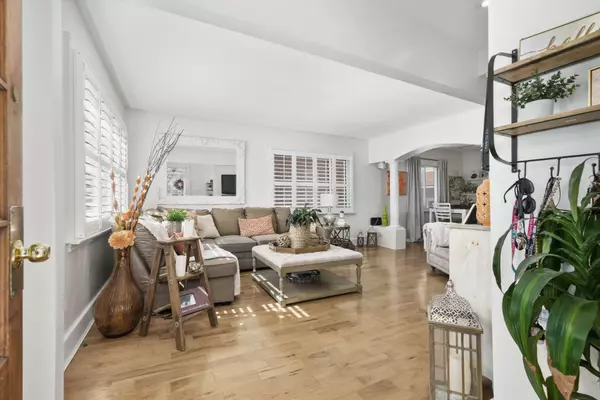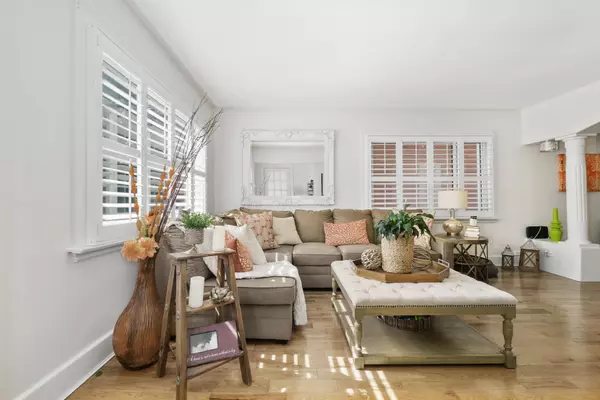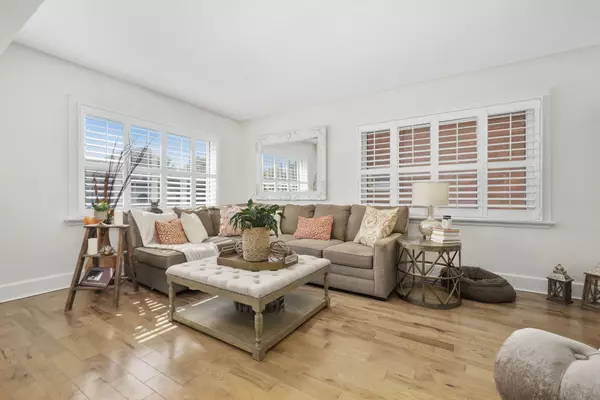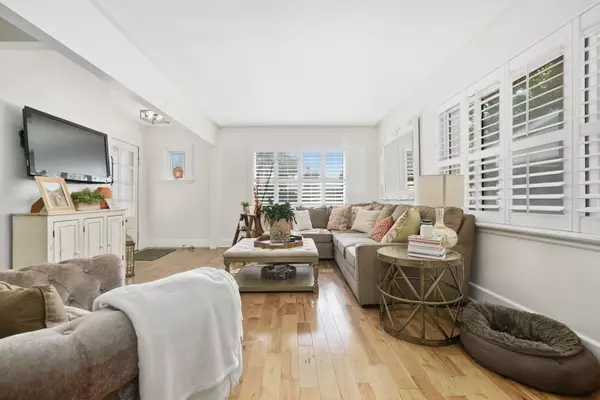$565,000
$579,900
2.6%For more information regarding the value of a property, please contact us for a free consultation.
5 Beds
2 Baths
SOLD DATE : 01/07/2025
Key Details
Sold Price $565,000
Property Type Single Family Home
Sub Type Detached
Listing Status Sold
Purchase Type For Sale
Approx. Sqft 700-1100
MLS Listing ID X11021898
Sold Date 01/07/25
Style 1 1/2 Storey
Bedrooms 5
Annual Tax Amount $3,998
Tax Year 2024
Property Description
Welcome to this adorable brick bungalow nestled in one of the most sought-after streets! Bursting with character this property offers the perfect blend of modern updates and classic charm. Step inside and fall in love with the bright, newly renovated kitchen, featuring sleek quartz countertops, perfect for entertaining or enjoying family meals. With ample natural light and open space, the kitchen is a true showstopper! The second floor boasts a spacious master suite, complete with a two-piece bath for added convenience and privacy. You'll love unwinding in your retreat after a long day. Outside, enjoy the privacy of a large, fully fenced yard- a dream for kids, pets, and outdoor gatherings! The covered front porch invites you to relax with a morning coffee or evening tea, while the mudroom offers endless possibilities, including in-law potential or extra storage space. This all-brick home is brimming with character!
Location
Province ON
County Peterborough
Community Otonabee
Area Peterborough
Zoning Residential
Region Otonabee
City Region Otonabee
Rooms
Family Room No
Basement Full, Finished
Kitchen 1
Separate Den/Office 2
Interior
Interior Features None
Cooling Central Air
Exterior
Exterior Feature Deck, Landscaped
Parking Features Private
Garage Spaces 3.0
Pool None
Roof Type Asphalt Shingle
Lot Frontage 40.0
Lot Depth 120.0
Total Parking Spaces 3
Building
Foundation Block
Read Less Info
Want to know what your home might be worth? Contact us for a FREE valuation!

Our team is ready to help you sell your home for the highest possible price ASAP
"My job is to find and attract mastery-based agents to the office, protect the culture, and make sure everyone is happy! "

