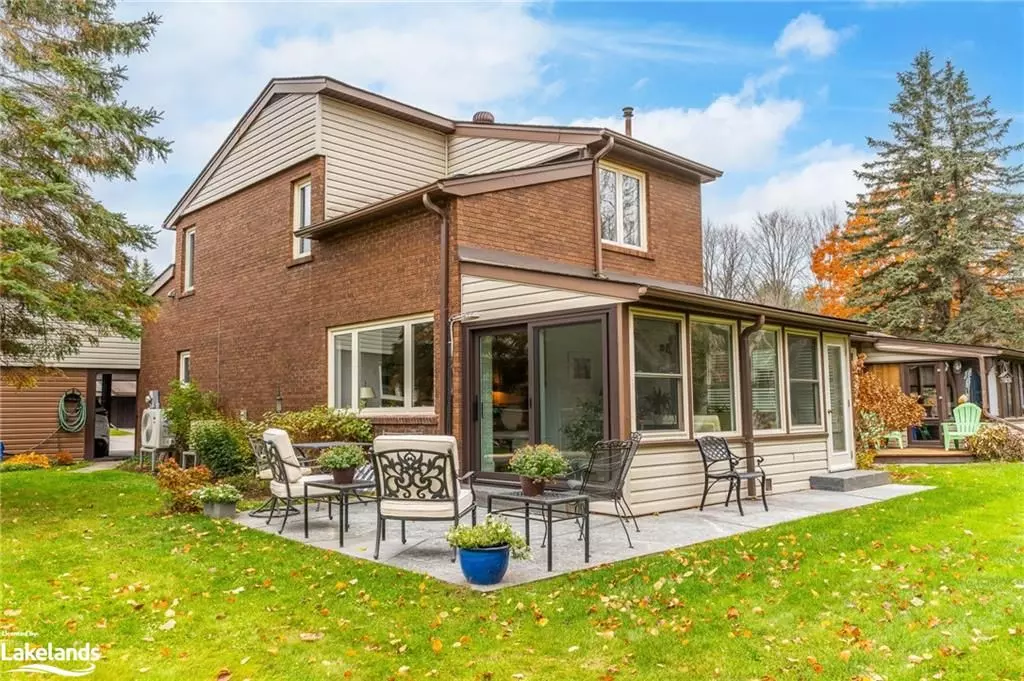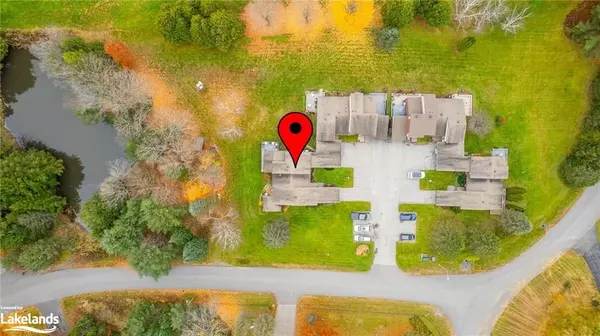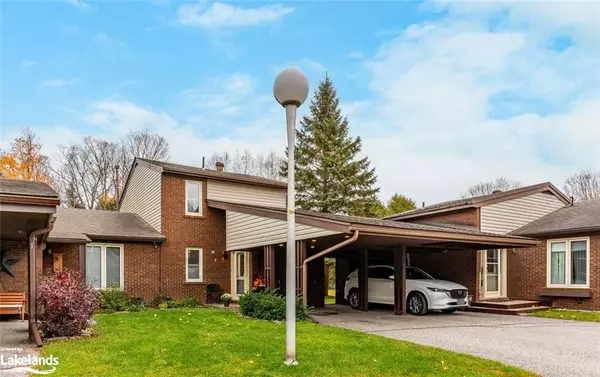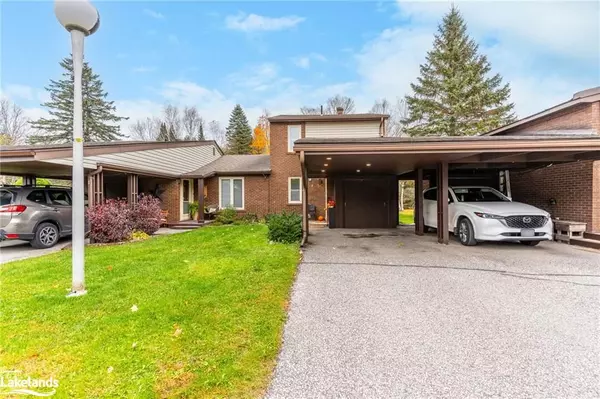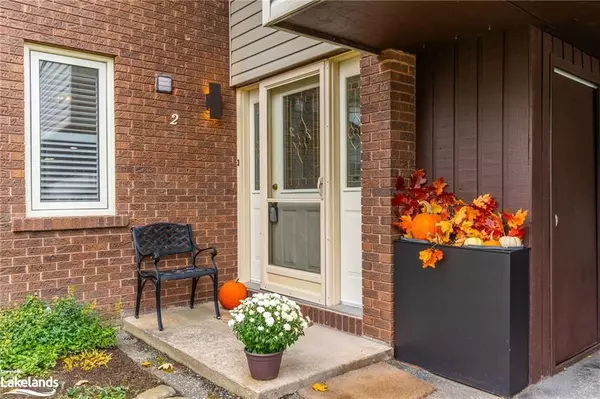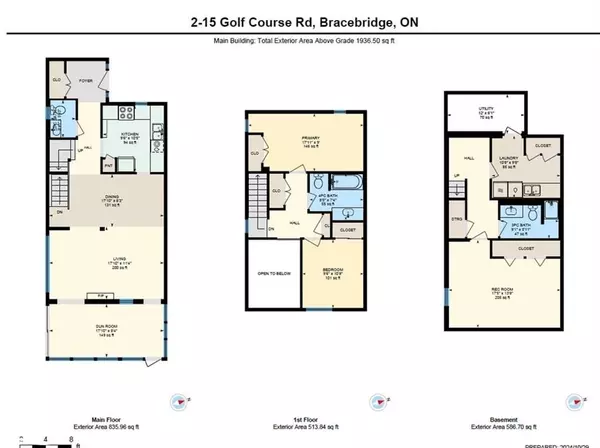$595,000
$624,900
4.8%For more information regarding the value of a property, please contact us for a free consultation.
3 Beds
3 Baths
1,945 SqFt
SOLD DATE : 01/07/2025
Key Details
Sold Price $595,000
Property Type Condo
Sub Type Condo Townhouse
Listing Status Sold
Purchase Type For Sale
Approx. Sqft 1200-1399
Square Footage 1,945 sqft
Price per Sqft $305
MLS Listing ID X10437154
Sold Date 01/07/25
Style 2-Storey
Bedrooms 3
HOA Fees $500
Annual Tax Amount $3,169
Tax Year 2024
Property Description
One of only 8 units at this small enclave of townhouse condos, Unit 2 is a lovely, fully renovated 3bdrm/2.5 bath home situated away from the road & overlooking the beautiful South Muskoka Golf Course. Almost 2000 sq ft of light, bright, updated living space over 3 floors plus a large new wraparound granite patio to extend your living area to enjoy this peaceful, sunny setting. Away from the hustle & bustle, yet close enough to walk to the amenities of fabulous downtown Bracebridge, this is an excellent location near shopping/dining, the hospital, rec center & golf and curling. 2 parking spaces, 1 of which is covered under your own private carport (with bonus storage above). Visitor parking. Extensive interior updates include new kitchen cabinetry, countertops/backsplash & high end appliances including a Bosch induction range, new main flr wood flooring, new fixtures/cabinetry/countertops in 2pc & upper bath, new electric f/p, new ducted heat pump for efficient cooling/heating + a separate ductless heat pump in the sunroom, huge new sliding door from the sunroom to the new patio, California shutters/Hunter Douglas window coverings, updated laundry rm, fresh paint throughout, some plumbing/electrical, and more. Convenient floorplan with 2 large bdrms + full bath upstairs, living/dining + 2pc bath on main flr, lower level with large 3rd bdrm/den space, full bath, laundry, good storage & even a workbench area. Storage has been maximized with built ins & good closets on every floor. Feel at home in this bright, warm, completely move-in ready space. Enjoy sitting out on the patio or Muskoka chairs enjoying the forest & golf course views or walk the short trail, sit on a bench and enjoy the pond behind the condos. Dead end, quiet roads & lovely, friendly neighbourhood to walk in. Pets allowed. The work is done here & ready to be enjoyed. The outdoor work is looked after for you. Come benefit from the easy condo lifestyle at this wonderful property in a great location.
Location
Province ON
County Muskoka
Community Macaulay
Area Muskoka
Zoning R3
Region Macaulay
City Region Macaulay
Rooms
Basement Finished, Full
Kitchen 1
Separate Den/Office 1
Interior
Interior Features Workbench, Upgraded Insulation, Water Heater Owned
Cooling Other
Fireplaces Number 1
Fireplaces Type Living Room, Electric
Exterior
Exterior Feature Year Round Living
Parking Features Other
Garage Spaces 2.0
Pool None
Amenities Available Visitor Parking
View Golf Course, Forest, Trees/Woods
Roof Type Asphalt Shingle
Exposure West
Total Parking Spaces 2
Building
Locker None
New Construction false
Others
Senior Community No
Pets Allowed Restricted
Read Less Info
Want to know what your home might be worth? Contact us for a FREE valuation!

Our team is ready to help you sell your home for the highest possible price ASAP
"My job is to find and attract mastery-based agents to the office, protect the culture, and make sure everyone is happy! "

