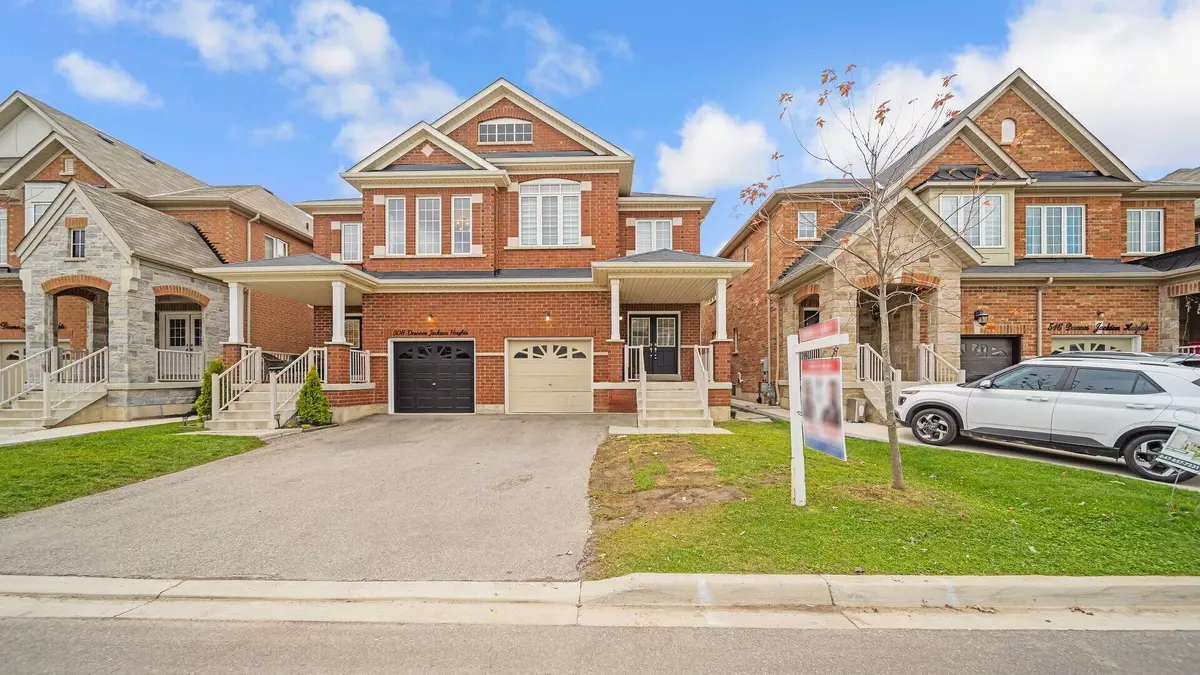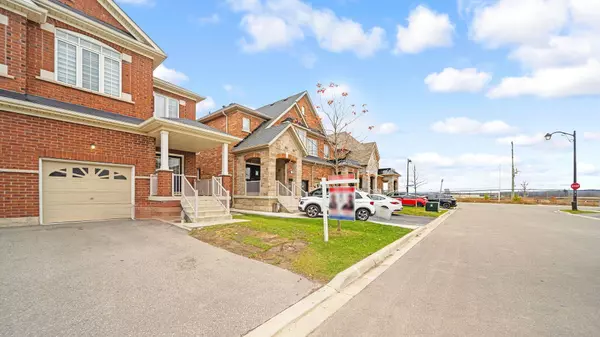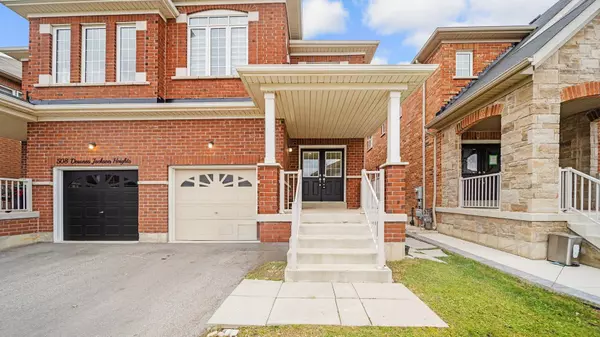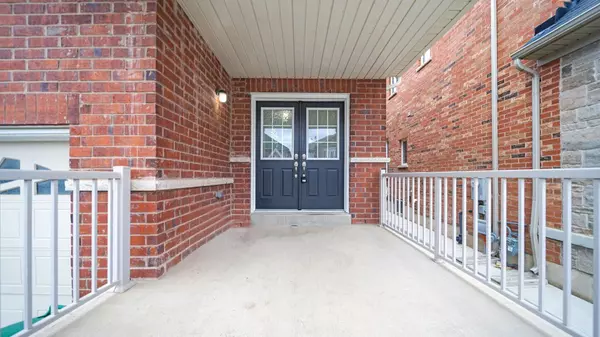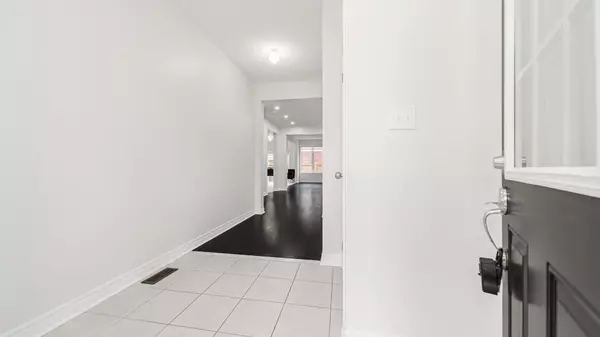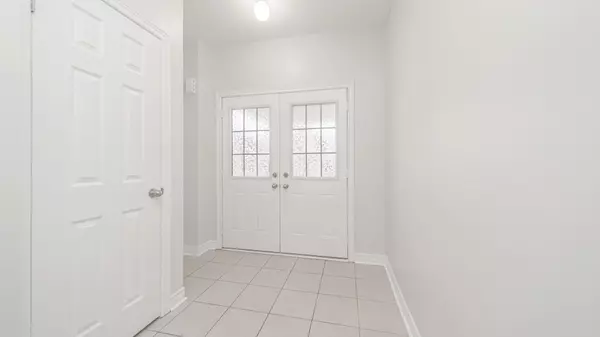$1,075,000
$1,099,000
2.2%For more information regarding the value of a property, please contact us for a free consultation.
5 Beds
4 Baths
SOLD DATE : 01/07/2025
Key Details
Sold Price $1,075,000
Property Type Multi-Family
Sub Type Semi-Detached
Listing Status Sold
Purchase Type For Sale
Approx. Sqft 2000-2500
MLS Listing ID W10429497
Sold Date 01/07/25
Style 2-Storey
Bedrooms 5
Annual Tax Amount $3,920
Tax Year 2023
Property Description
Welcome To This Gorgeous Semi-detached Home, Just 4 Years Old, Offering A Perfect Blend Of Modern Living And Comfort. Featuring 5 Spacious Bedrooms And 4 Bathrooms, This Home Provides Ample Space For Growing Families. The Open-concept Layout On The Main Floor Is Perfect For Entertaining, With Stunning Hardwood Floors & Pot Lights Throughout With Large Windows That Flood The Space With Natural Light. The Chef-inspired Kitchen Boasts An Expansive Eat-in Area With A Breakfast Nook, Offering A Great View Of The Large, Fully Fenced Backyard Ideal For Outdoor Gatherings And Family Fun. In Addition, The Finished Basement Provides Extra Living Space With A Bedroom, Living Room, And Kitchen, Offering Versatile Options For Guests, In-laws, Or A Private Retreat. The Luxurious Primary Bedroom Is A Standout, Featuring A 4-piece Ensuite Bath And Separate His-and-her Closets For Added Convenience. The Additional Four Bedrooms Are All Generously Sized, Perfect For Children, Home Offices, Or Guest Rooms. With 3-car Parking, There's Plenty Of Space For Your Vehicles, And The Home Is Situated On A Lot With No Sidewalk, Providing Extra Curb Appeal And Ease Of Access. You'll Love The Location Too, Within Close Proximity To Top-rated Schools, Public Transit, Major Highways, And Shopping Centers, Making Daily Errands And Commuting A Breeze. Whether You're Looking For A Peaceful Retreat Or A Home Designed For Family Living And Entertaining, This Property Offers It All.
Location
Province ON
County Halton
Community Harrison
Area Halton
Zoning Residential
Region Harrison
City Region Harrison
Rooms
Family Room No
Basement Finished
Kitchen 2
Separate Den/Office 1
Interior
Interior Features Other
Cooling Central Air
Exterior
Parking Features Private
Garage Spaces 3.0
Pool None
Roof Type Asphalt Shingle
Lot Frontage 24.93
Lot Depth 98.43
Total Parking Spaces 3
Building
Foundation Concrete
Others
Senior Community Yes
Read Less Info
Want to know what your home might be worth? Contact us for a FREE valuation!

Our team is ready to help you sell your home for the highest possible price ASAP
"My job is to find and attract mastery-based agents to the office, protect the culture, and make sure everyone is happy! "

