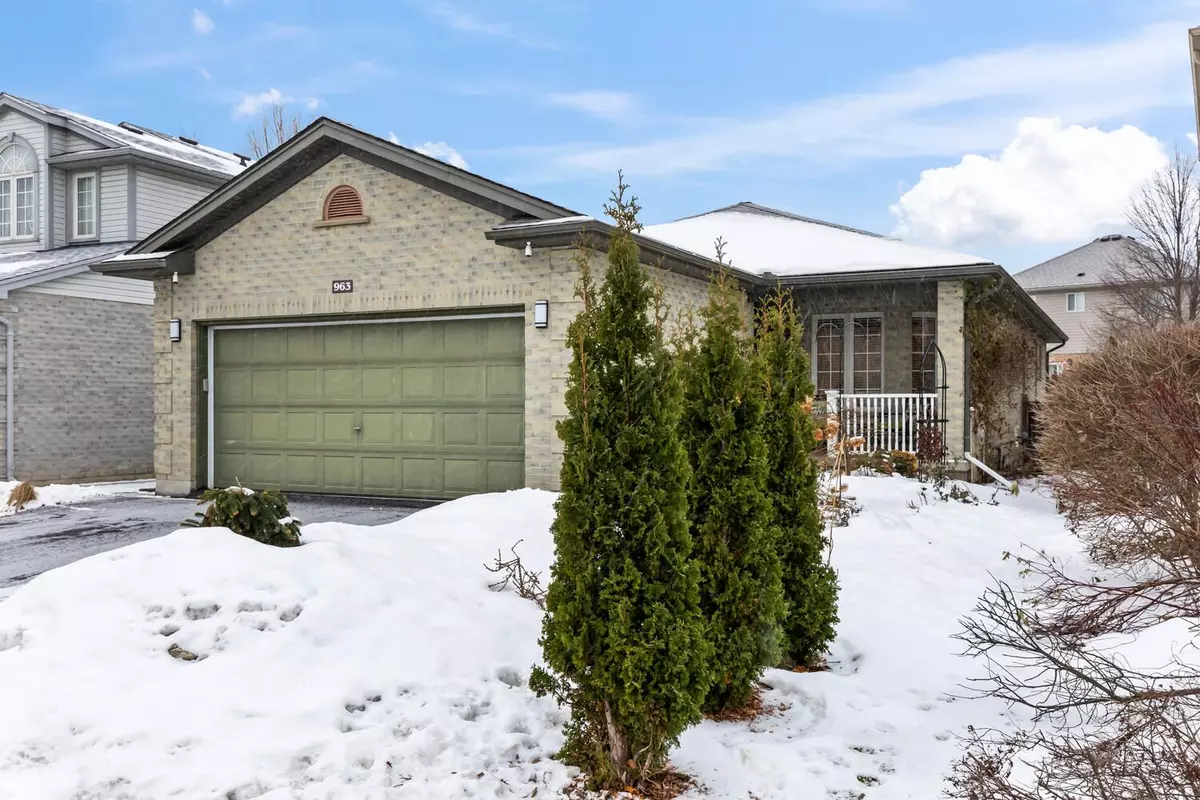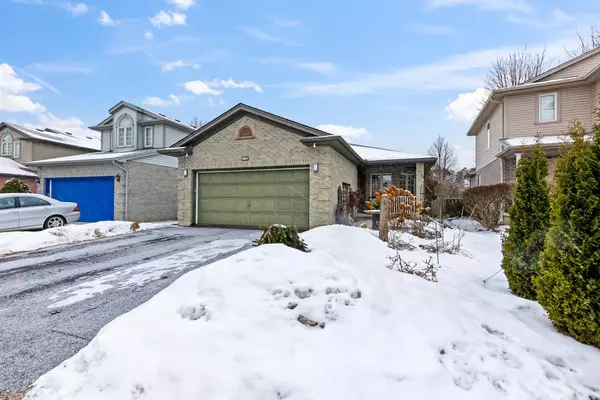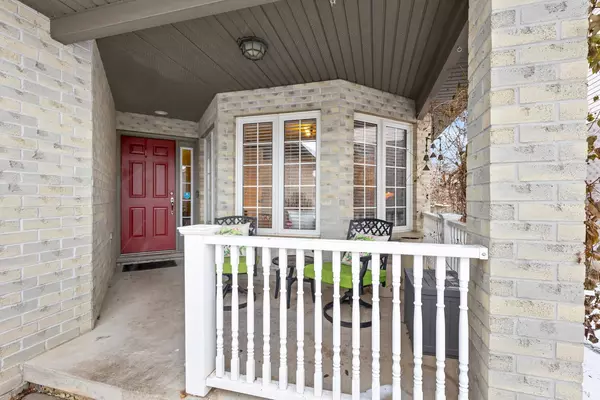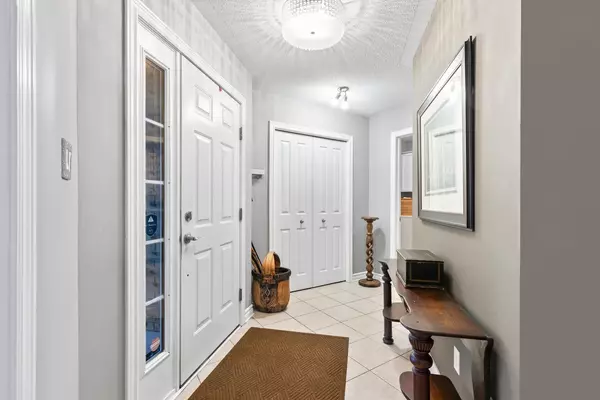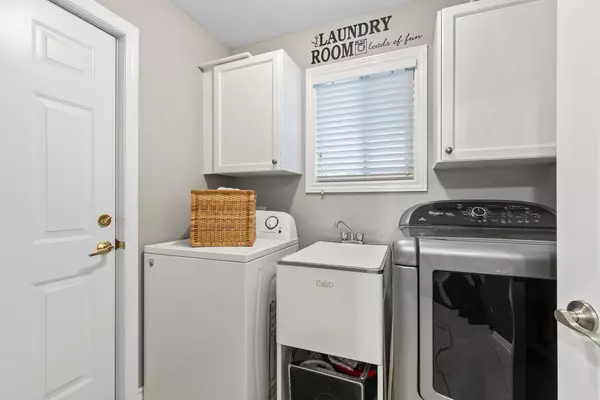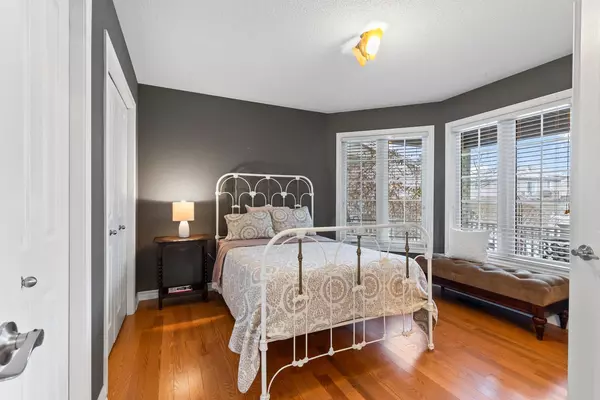$729,999
$729,999
For more information regarding the value of a property, please contact us for a free consultation.
4 Beds
3 Baths
SOLD DATE : 01/07/2025
Key Details
Sold Price $729,999
Property Type Single Family Home
Sub Type Detached
Listing Status Sold
Purchase Type For Sale
MLS Listing ID X11901076
Sold Date 01/07/25
Style Bungalow
Bedrooms 4
Annual Tax Amount $4,892
Tax Year 2024
Property Description
Desirable one floor home in London's North End Stoney Creek subdivision. Inviting from the moment you approach. The covered porch is nestled into a private alcove for those much needed quiet moments. A large coat closet, main floor laundry and garage entry are all tucked off to the left. To the right, double doors lead into the front bedroom, with a wall of closet space and a large picture window. This floor plans shines with its open concept kitchen, generous eating area and great room boasting a vaulted ceiling. Many options for intimate living or having the gang for dinner. Large windows offer lots of natural light with access to a little peace garden. Beautiful plantings, trees for privacy and a covered pergola all add ambience. The primary bedroom, 3 piece ensuite, walk-in closet and main full bath complete this level. Quality continues into the fully finished lower level. A gorgeous family room with a gas fireplace is accented with built-in shelving plus additional space for an office or games area. A generous 3rd bedroom enjoys a large window and walk-in closet with a similar fourth bedroom set privately back alongside an attractive 3rd full bath. A dedicated storage room is appreciated, with the mechanical room tucked into it's own space.
Location
Province ON
County Middlesex
Community North C
Area Middlesex
Zoning Single Family
Region North C
City Region North C
Rooms
Family Room Yes
Basement Finished
Kitchen 1
Interior
Interior Features Water Heater Owned
Cooling Central Air
Fireplaces Number 2
Fireplaces Type Living Room, Natural Gas, Family Room
Exterior
Parking Features Private Double, Inside Entry
Garage Spaces 4.0
Pool None
Roof Type Asphalt Shingle
Lot Frontage 19.47
Lot Depth 117.46
Total Parking Spaces 4
Building
Foundation Poured Concrete
Read Less Info
Want to know what your home might be worth? Contact us for a FREE valuation!

Our team is ready to help you sell your home for the highest possible price ASAP
"My job is to find and attract mastery-based agents to the office, protect the culture, and make sure everyone is happy! "

