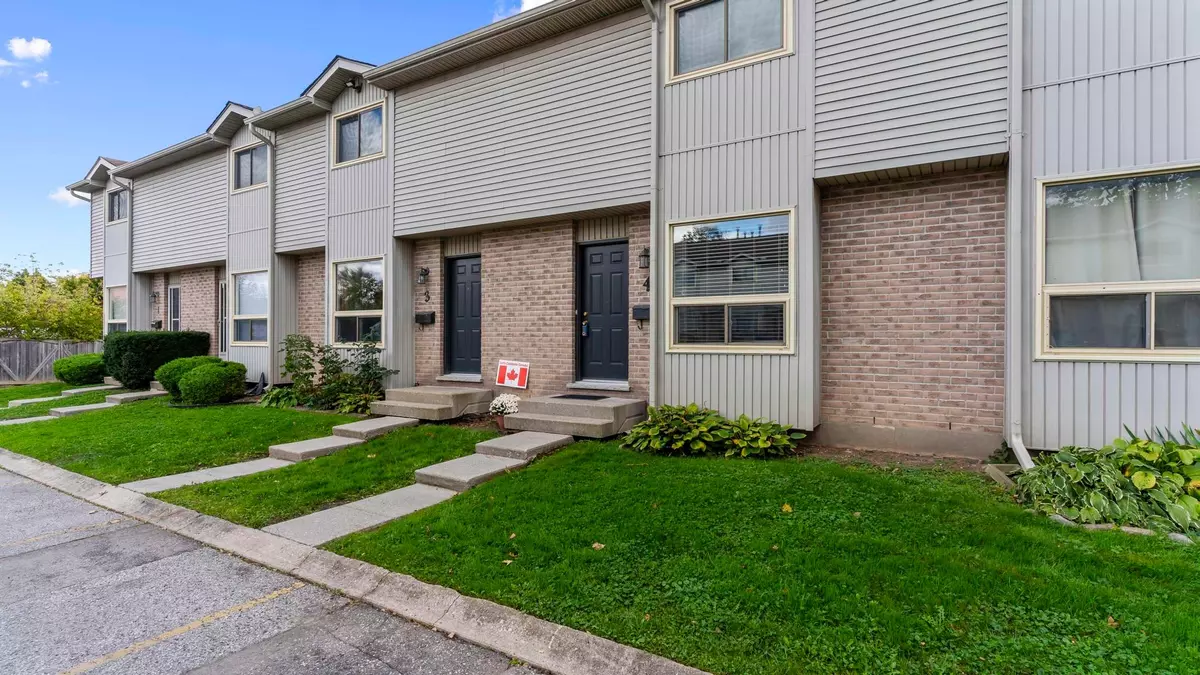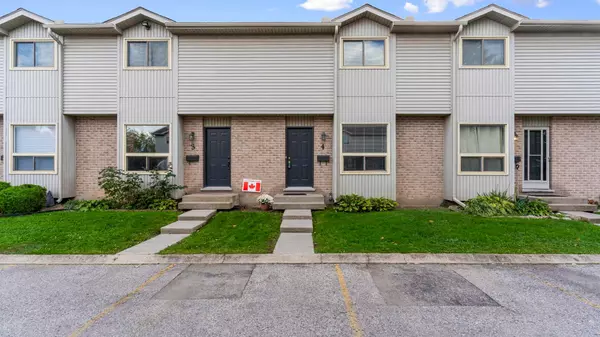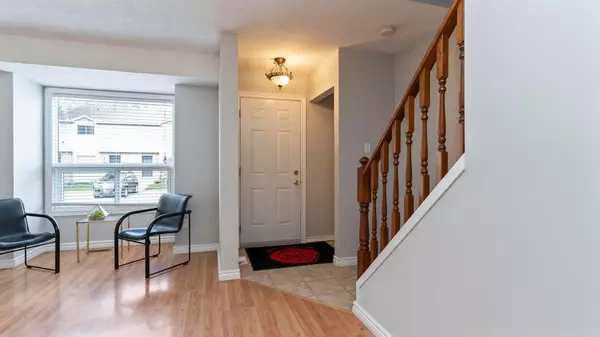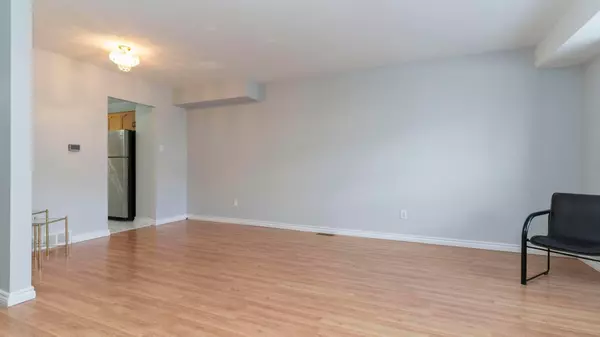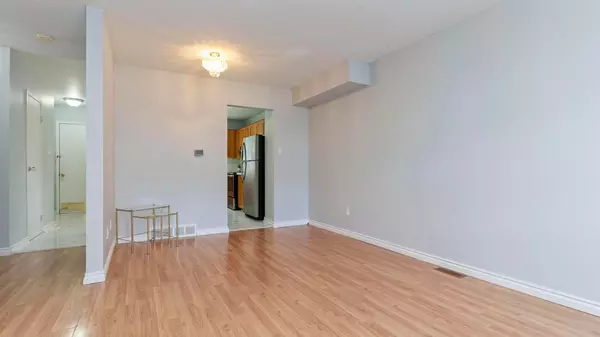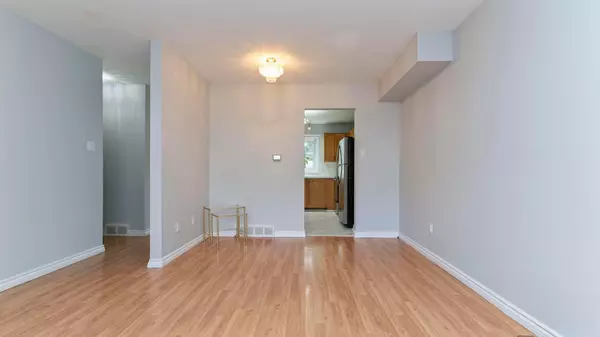$380,000
$399,900
5.0%For more information regarding the value of a property, please contact us for a free consultation.
3 Beds
2 Baths
SOLD DATE : 01/07/2025
Key Details
Sold Price $380,000
Property Type Condo
Sub Type Condo Townhouse
Listing Status Sold
Purchase Type For Sale
Approx. Sqft 1000-1199
MLS Listing ID X11892948
Sold Date 01/07/25
Style 2-Storey
Bedrooms 3
HOA Fees $370
Annual Tax Amount $1,637
Tax Year 2023
Property Description
This beautifully renovated 3 bedroom, 2 bathroom home with a fully finished basement is just waiting for your personal touch. A freshly painted main floor includes an updated kitchen filled with natural light, includes new quartz countertops and quartz backsplash, sparkling stainless steel appliances and new porcelain tile floors. Upstairs there are three spacious bedrooms and an updated elegant 4 piece bathroom with new quartz vanity and pristine shower tiles. The lower level is the perfect space for family and friends with two bonus rooms to enjoy as an office, rec-room or extra storage space. This desirable condo offers two exclusive parking spots, a fully fenced back patio and easy access to transit. It is a short drive to highway 401, great shopping (Argyle Mall and big box retail stores), parks and schools (including Fanshawe College). **Fridge, Stove, Washer and Dryer are less than 5 years old. This condo is a rare opportunity to enjoy elegant finishes that compliments your lifestyle. Don't miss the opportunity to own this spectacular home!
Location
Province ON
County Middlesex
Community East H
Area Middlesex
Zoning R5-4
Region East H
City Region East H
Rooms
Family Room Yes
Basement Full, Finished
Kitchen 1
Interior
Interior Features None
Cooling Central Air
Fireplaces Number 1
Laundry Laundry Room, In Basement
Exterior
Parking Features Private
Garage Spaces 2.0
Amenities Available Visitor Parking
Roof Type Shingles
Exposure North
Total Parking Spaces 2
Building
Locker None
Others
Pets Allowed No
Read Less Info
Want to know what your home might be worth? Contact us for a FREE valuation!

Our team is ready to help you sell your home for the highest possible price ASAP
"My job is to find and attract mastery-based agents to the office, protect the culture, and make sure everyone is happy! "

