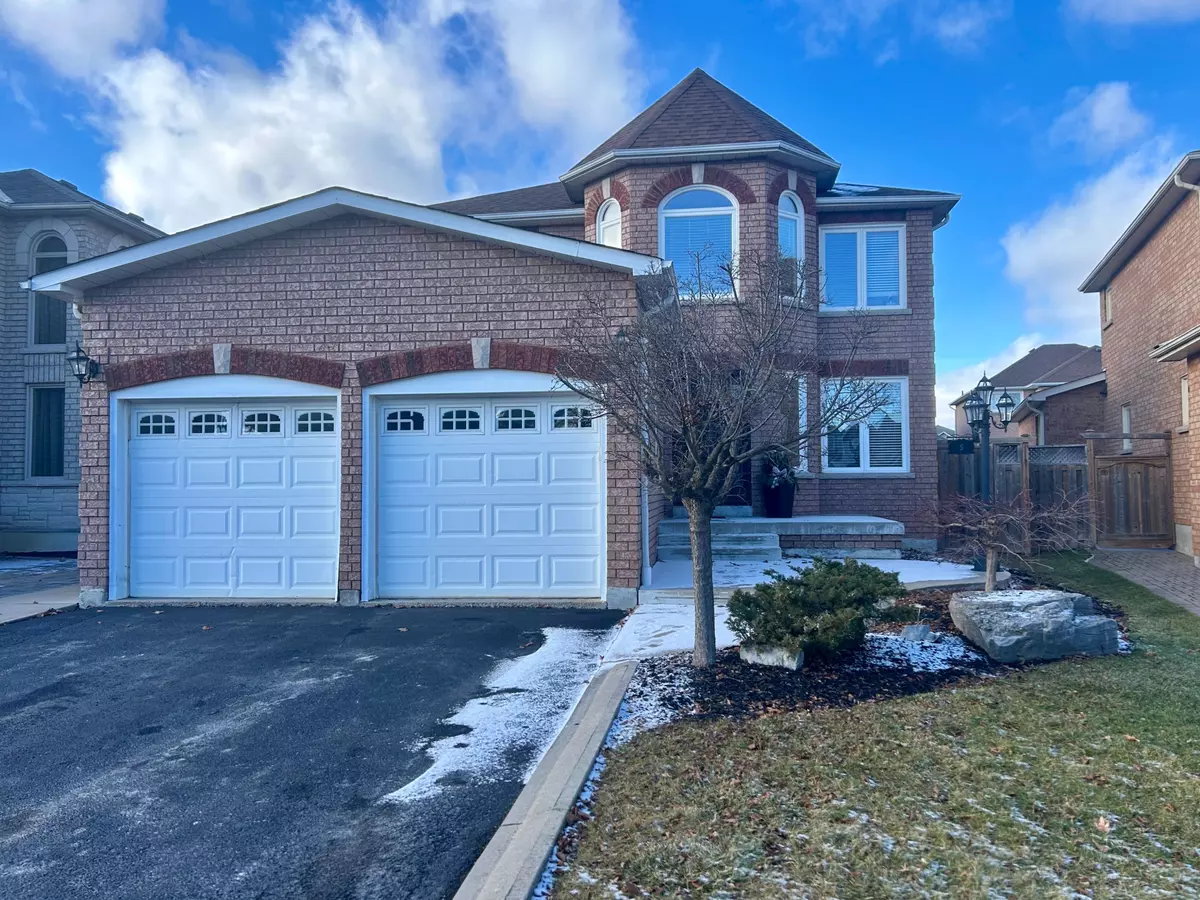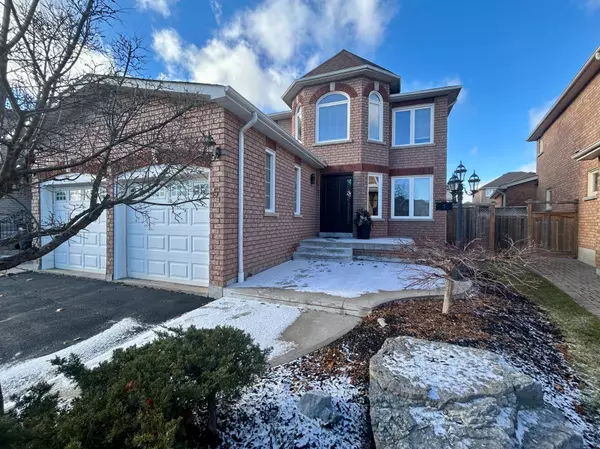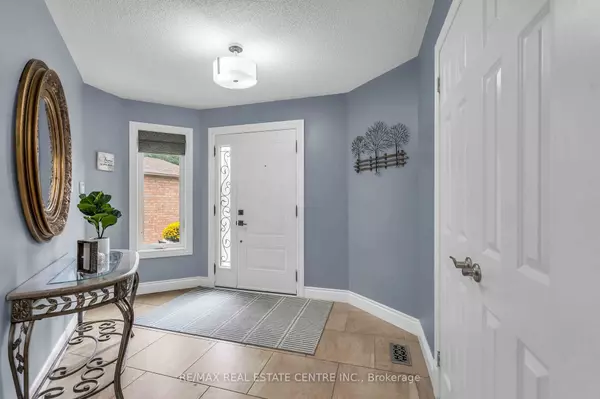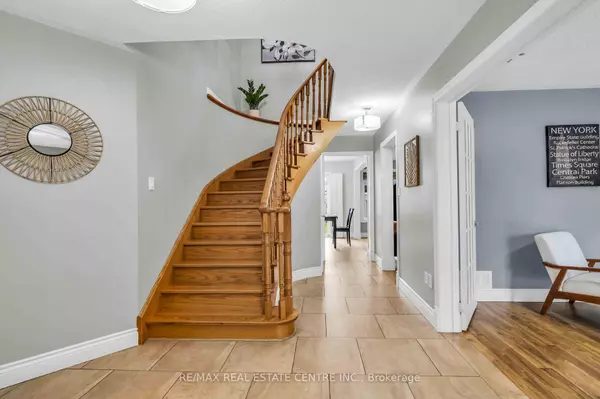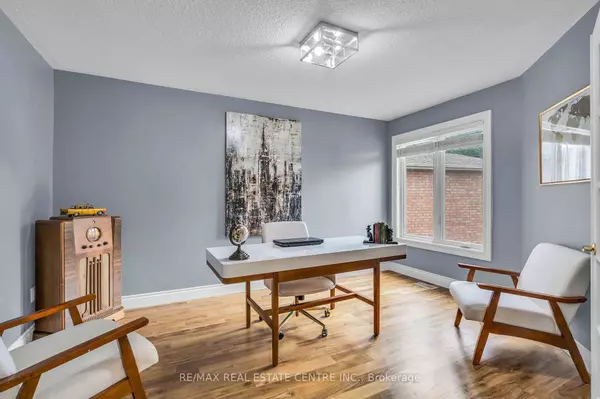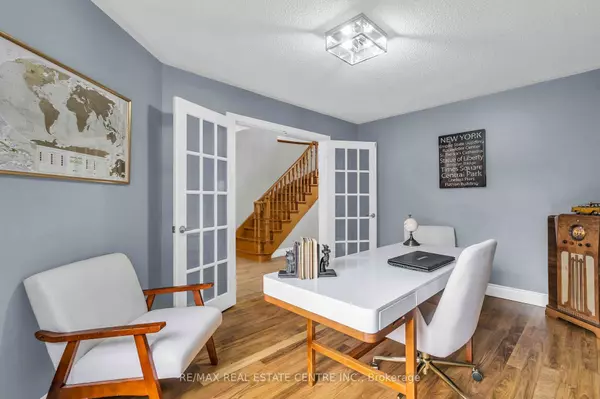$1,350,000
$1,375,000
1.8%For more information regarding the value of a property, please contact us for a free consultation.
4 Beds
4 Baths
SOLD DATE : 01/07/2025
Key Details
Sold Price $1,350,000
Property Type Single Family Home
Sub Type Detached
Listing Status Sold
Purchase Type For Sale
MLS Listing ID W11905510
Sold Date 01/07/25
Style 2-Storey
Bedrooms 4
Annual Tax Amount $5,593
Tax Year 2024
Property Description
*Property is Sold Conditional until Wednesday* Nestled in a desirable and serene court, this stunning all-brick home blends sophistication, comfort, and practicality. Boasting 4 generously sized bedrooms and 4 beautifully renovated bathrooms, its designed to suit families and entertainers alike. At the heart of the home lies a contemporary kitchen, complete with sleek finishes, a pantry, abundant cabinetry, and effortless flow into the dining and living spaces perfect for gatherings. The elegant, updated bathrooms exude luxury throughout. The fully finished basement offers versatility with a second kitchen, a spacious games room, and a cozy lounge area, making it ideal for entertaining or accommodating multi-generational living. Outside, the private fenced backyard features a cement patio, a charming gazebo, a garden shed, and flourishing vegetable gardens. The expansive driveway provides parking for six vehicles, complemented by a double-car garage for additional parking and storage.
Location
Province ON
County Peel
Community Bolton East
Area Peel
Zoning Residential
Region Bolton East
City Region Bolton East
Rooms
Family Room Yes
Basement Finished
Kitchen 2
Interior
Interior Features Built-In Oven, Carpet Free, Countertop Range, In-Law Capability, Water Heater
Cooling Central Air
Fireplaces Number 1
Fireplaces Type Natural Gas
Exterior
Exterior Feature Landscaped, Patio, Porch
Parking Features Private Double
Garage Spaces 8.0
Pool None
Roof Type Asphalt Shingle
Lot Frontage 39.61
Lot Depth 114.97
Total Parking Spaces 8
Building
Foundation Poured Concrete
Others
Security Features Alarm System
Read Less Info
Want to know what your home might be worth? Contact us for a FREE valuation!

Our team is ready to help you sell your home for the highest possible price ASAP
"My job is to find and attract mastery-based agents to the office, protect the culture, and make sure everyone is happy! "

