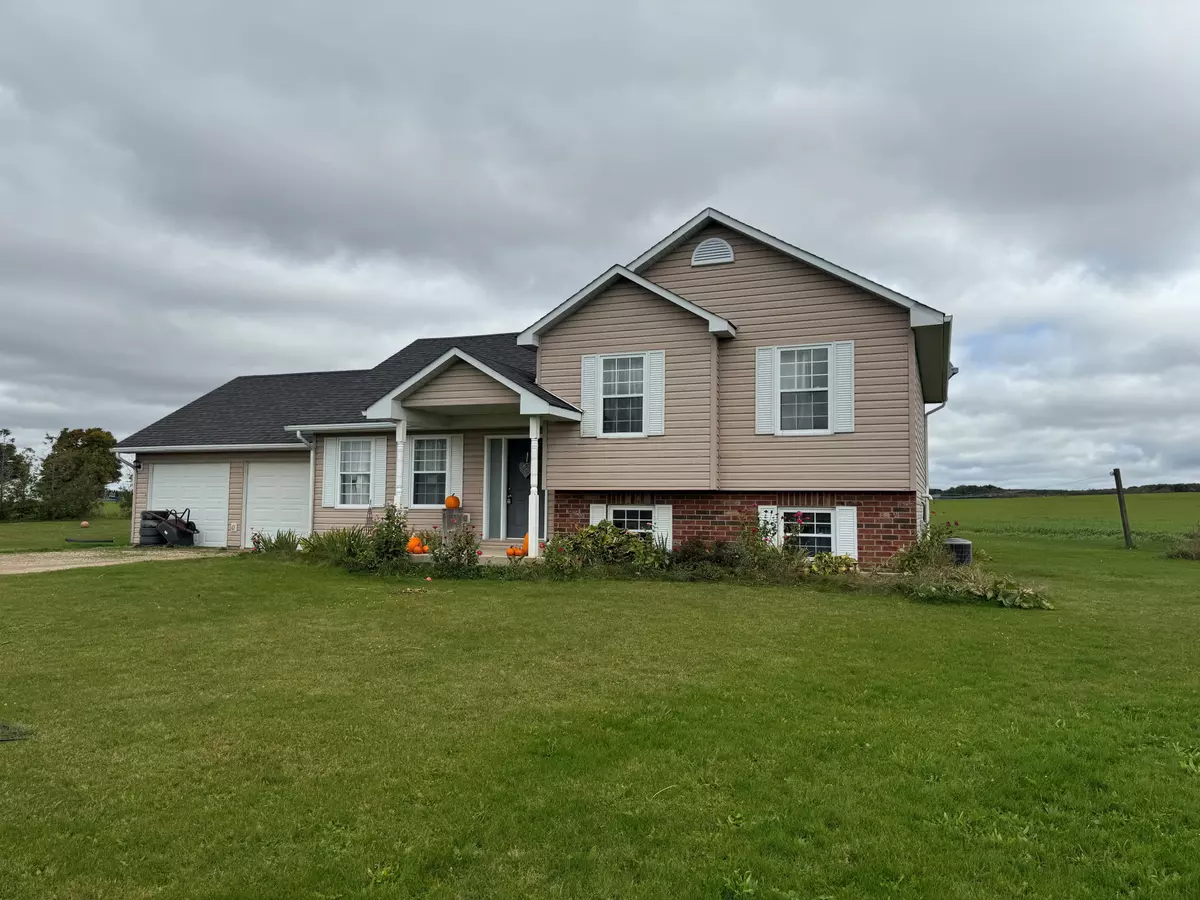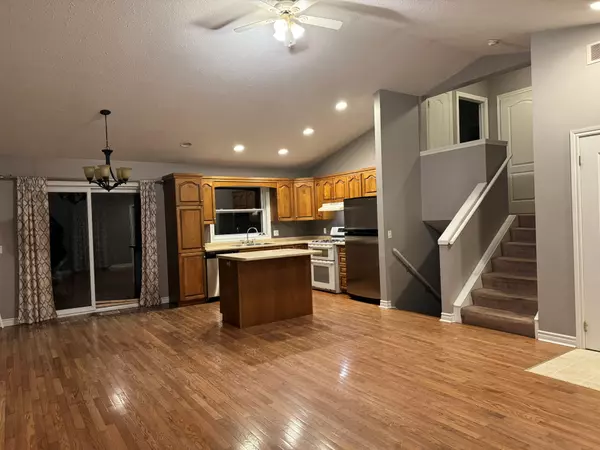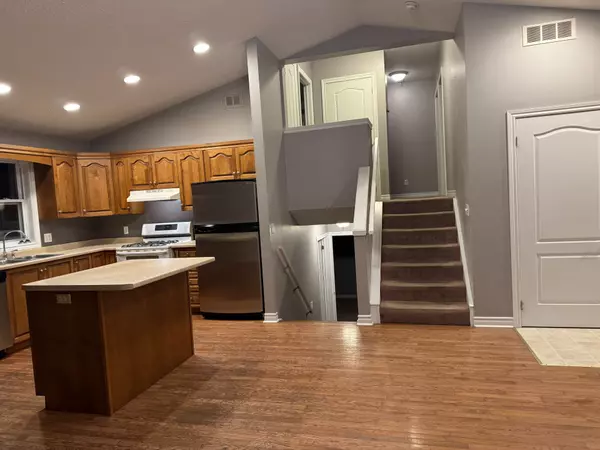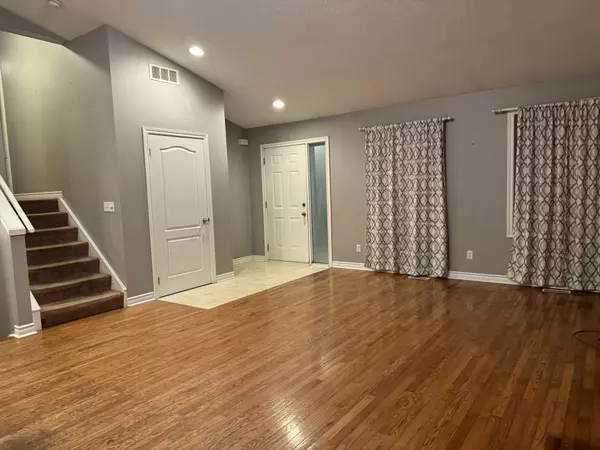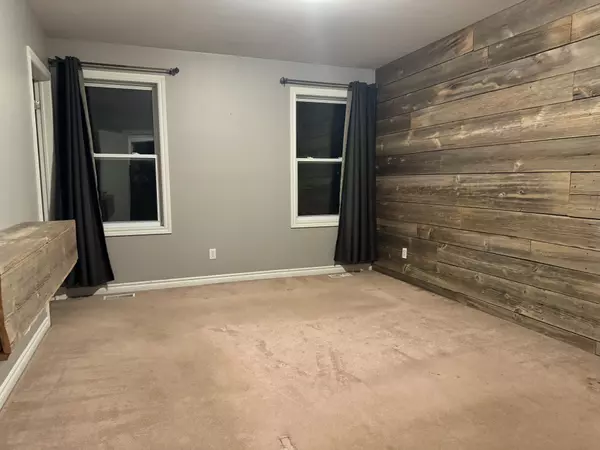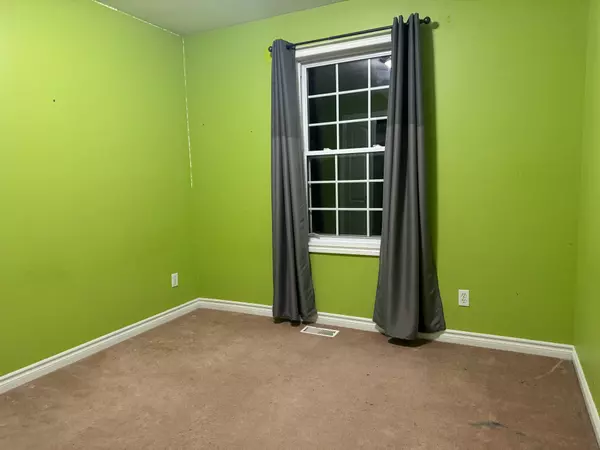$775,000
$739,900
4.7%For more information regarding the value of a property, please contact us for a free consultation.
4 Beds
2 Baths
SOLD DATE : 01/08/2025
Key Details
Sold Price $775,000
Property Type Single Family Home
Sub Type Detached
Listing Status Sold
Purchase Type For Sale
MLS Listing ID X11544921
Sold Date 01/08/25
Style Sidesplit 3
Bedrooms 4
Annual Tax Amount $4,619
Tax Year 2024
Property Description
Great family home located on a private one acre lot close to town! This lovely 3 Level Side-split home offers 3+1 bedroom & 2 baths. Offering a Fabulous & spacious layout with vaulted ceilings & hardwood floors on the main level! This bright open concept design offers lots of cupboard and counter space including a Centre Island in Kitchen. Entrance from the Dining area into the double car garage which also has a man door into the backyard. Primary bedroom has a walk-in closet & 3 piece ensuite. Two other good size bedrooms & 2 linen/storage closets complete the upper level. The lower level features a 4th bedroom, family room area, & laundry room all with above grade windows. There is also a furnace utility room and a crawl space for all of your storage needs.
Location
Province ON
County Dufferin
Community Rural Mulmur
Area Dufferin
Region Rural Mulmur
City Region Rural Mulmur
Rooms
Family Room No
Basement Finished
Kitchen 1
Separate Den/Office 1
Interior
Interior Features None
Cooling Central Air
Exterior
Parking Features Private
Garage Spaces 8.0
Pool None
Roof Type Asphalt Shingle
Lot Frontage 200.11
Lot Depth 220.14
Total Parking Spaces 8
Building
Foundation Unknown
Read Less Info
Want to know what your home might be worth? Contact us for a FREE valuation!

Our team is ready to help you sell your home for the highest possible price ASAP
"My job is to find and attract mastery-based agents to the office, protect the culture, and make sure everyone is happy! "

