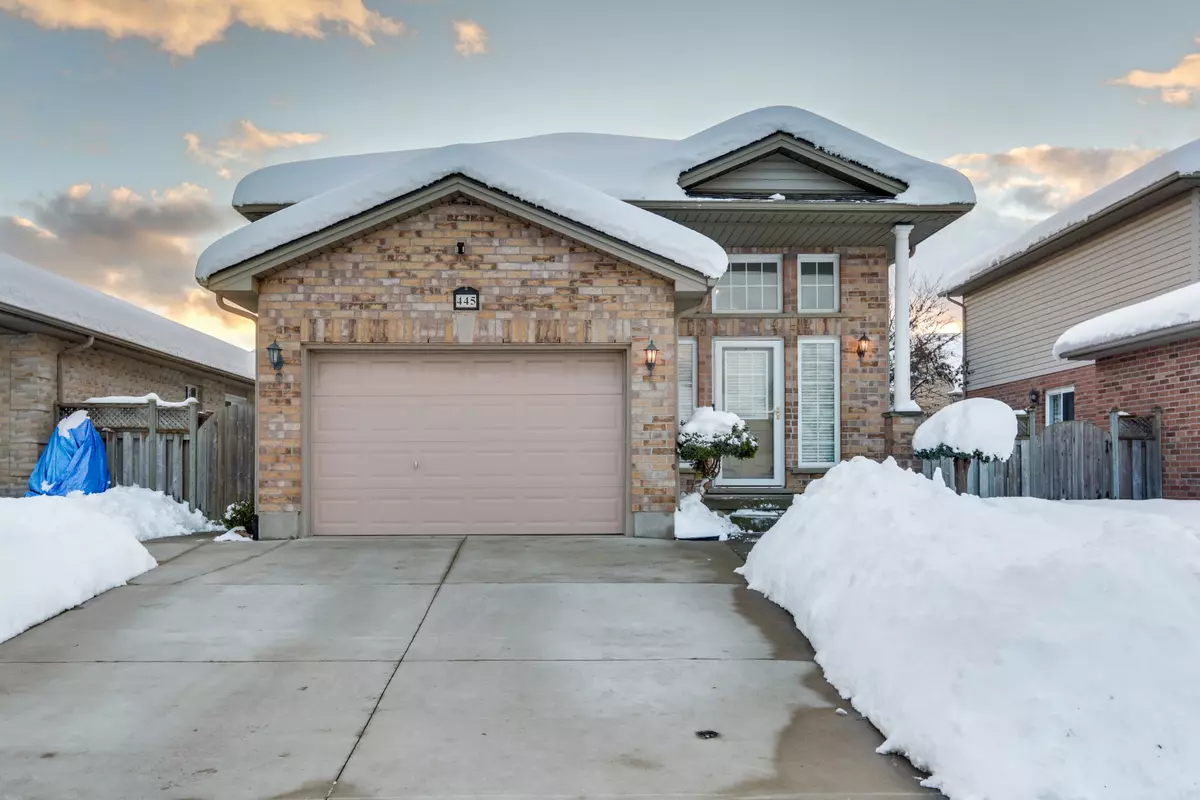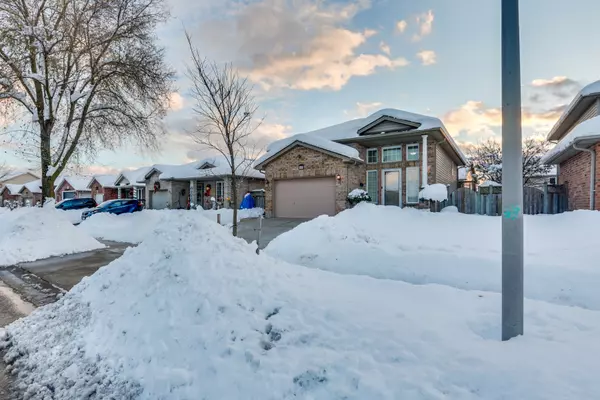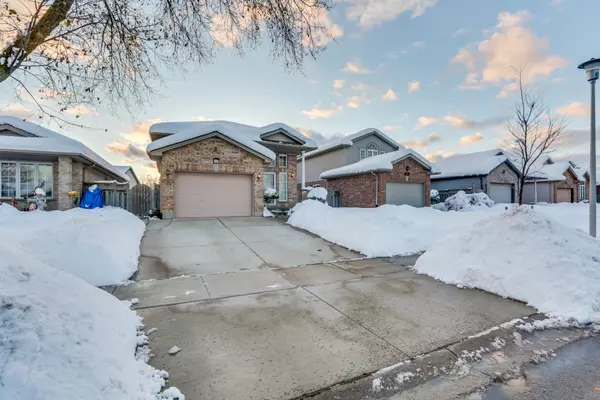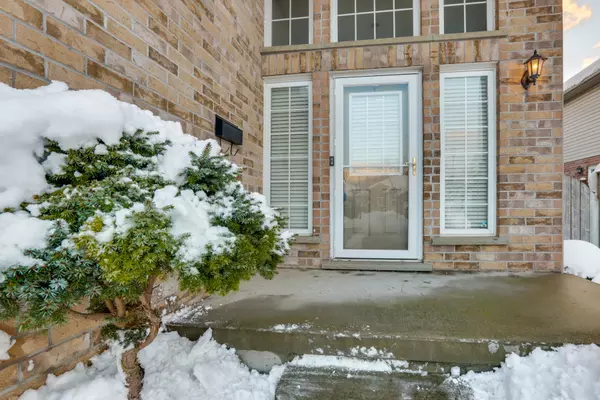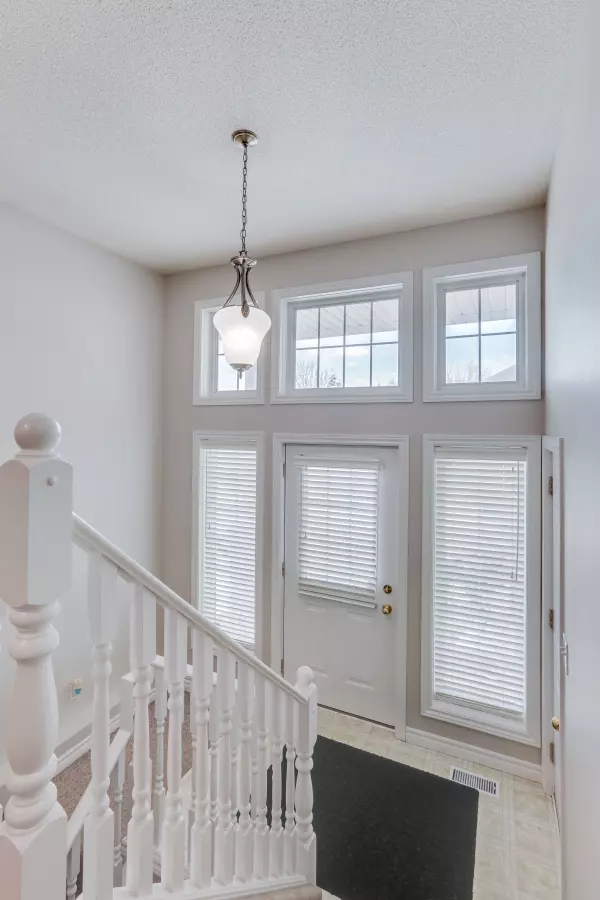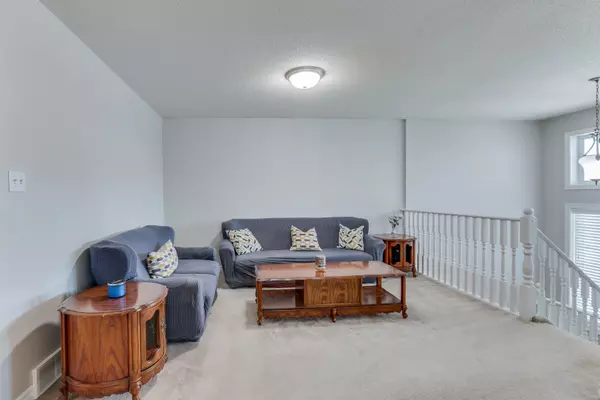$620,000
$629,900
1.6%For more information regarding the value of a property, please contact us for a free consultation.
4 Beds
2 Baths
SOLD DATE : 01/08/2025
Key Details
Sold Price $620,000
Property Type Single Family Home
Sub Type Detached
Listing Status Sold
Purchase Type For Sale
Approx. Sqft 1100-1500
MLS Listing ID X11882059
Sold Date 01/08/25
Style Bungalow-Raised
Bedrooms 4
Annual Tax Amount $3,665
Tax Year 2024
Property Description
Welcome to 445 Marconi Blvd. This original owner raised ranch has been lovingly cared for over the years. Freshly painted in neutral tones this 3+1 bedroom, 2 full bath home is move-in ready. With approximately 2000sf of living space this home offers a large eat-in kitchen, formal dining room, double door entry into the primary bedroom which has access to a cheater ensuite. The finished lower level offers loads of space with 9 foot ceilings, an oversized family room, 4th bedroom, 2nd full bath and loads of storage both in the laundry/utility room and under the foyer stairs. Shingles were replaced in 2018, concrete double wide driveway installed in 2017 and high efficient furnace replaced in 2023. Out back you will find a fully fenced low maintenance yard, a deck off the kitchen for barbecuing and a fenced vegetable garden. Quick possession possible.
Location
Province ON
County Middlesex
Community East I
Area Middlesex
Zoning R1-4
Region East I
City Region East I
Rooms
Family Room Yes
Basement Full
Kitchen 1
Separate Den/Office 1
Interior
Interior Features Auto Garage Door Remote, Storage, Sump Pump
Cooling Central Air
Fireplaces Number 1
Fireplaces Type Electric
Exterior
Exterior Feature Porch, Deck, Landscaped
Parking Features Private Double
Garage Spaces 3.0
Pool None
Roof Type Shingles
Lot Frontage 40.03
Lot Depth 98.43
Total Parking Spaces 3
Building
Foundation Poured Concrete
Read Less Info
Want to know what your home might be worth? Contact us for a FREE valuation!

Our team is ready to help you sell your home for the highest possible price ASAP
"My job is to find and attract mastery-based agents to the office, protect the culture, and make sure everyone is happy! "

