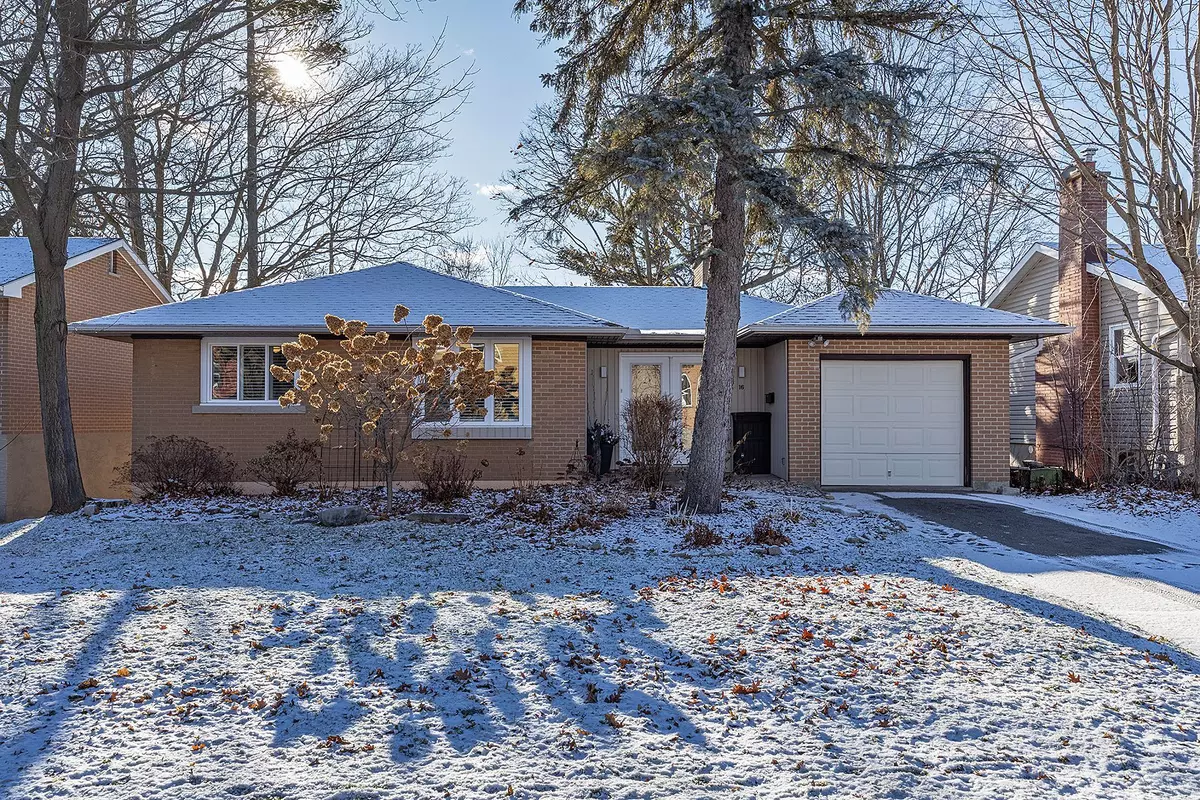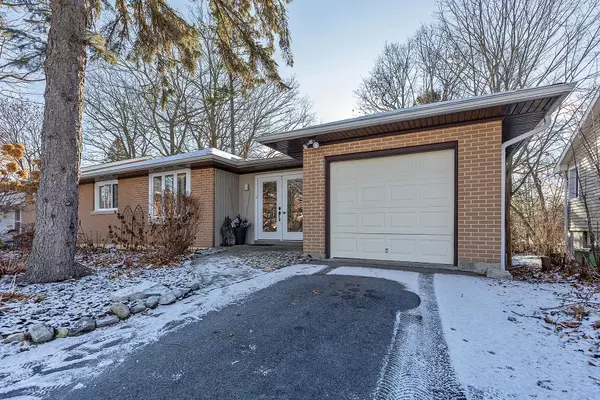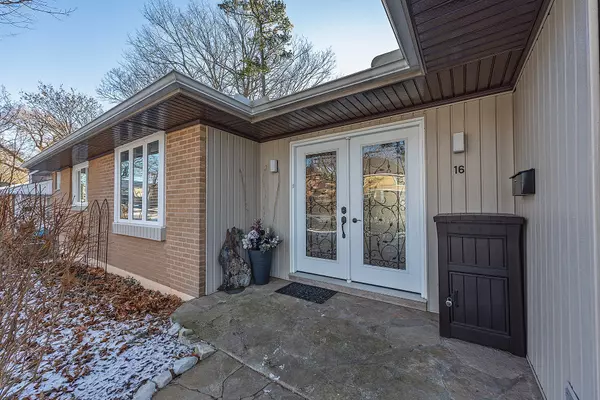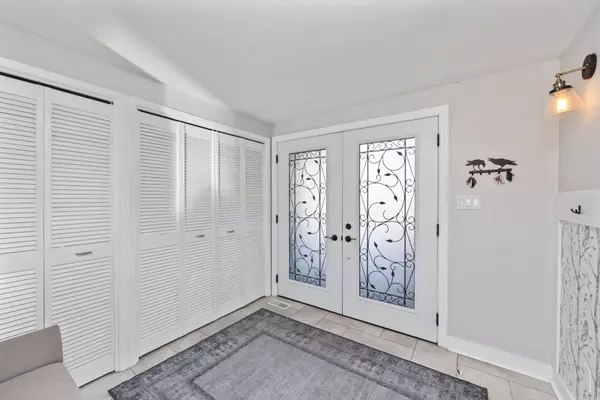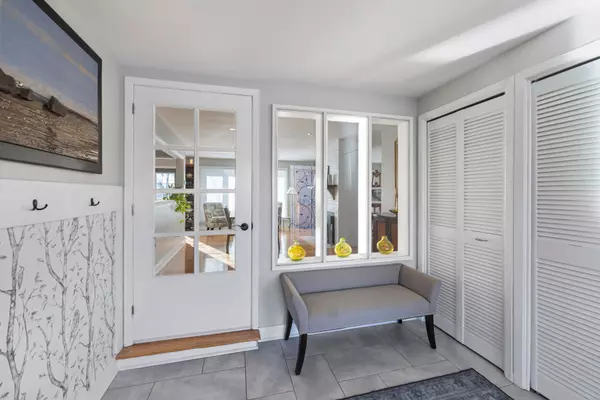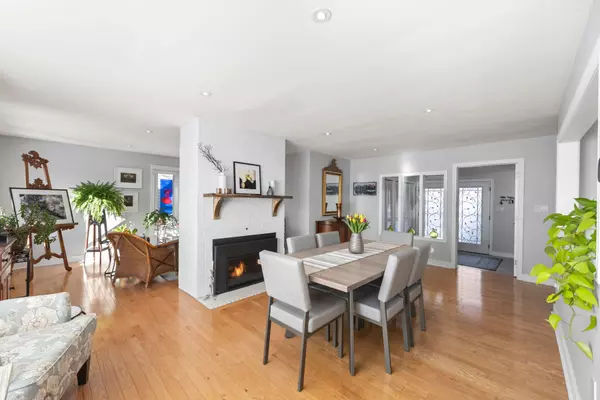$762,000
$739,000
3.1%For more information regarding the value of a property, please contact us for a free consultation.
4 Beds
2 Baths
SOLD DATE : 01/08/2025
Key Details
Sold Price $762,000
Property Type Single Family Home
Sub Type Detached
Listing Status Sold
Purchase Type For Sale
Approx. Sqft 1100-1500
MLS Listing ID X11908514
Sold Date 01/08/25
Style Bungalow
Bedrooms 4
Annual Tax Amount $5,233
Tax Year 2024
Property Description
WOW!!! An absolute GEM!! This extremely loaded, highly maintained, fully updated and filled with luxury bungalow near Portsmouth Harbour, Queen's University and Downtown Kingston, overflows with natural light on both the main and lower levels and boasts one of the most incredible backyard oases in the area including a 130 year old red oak that is sure to start great conversations. Designed for peace and privacy, this gorgeous open concept main floor overlooks the sunny south facing deck and beautiful gardens and features a new kitchen with stainless steel appliances, Designer Hunter Douglas Blinds and California Shades, gleaming hardwood floors, a high end gas fireplace in the living room and dining room, a large bright vestibule with french door and glass at the entrance, 3 spacious bedrooms including a huge master bedroom next to a luxurious 4 piece bathroom with soaker tub and glass shower. Just as impressive is the lower level with its own separate entrance at the back, an open concept design rec room to kitchen area, a freshly updated 4 pc bathroom and a large bedroom /art studio. Home Inspection Report available! Truly a Rare Find! Don't Miss Out!!
Location
Province ON
County Frontenac
Community Central City West
Area Frontenac
Region Central City West
City Region Central City West
Rooms
Family Room Yes
Basement Full, Walk-Up
Kitchen 1
Separate Den/Office 1
Interior
Interior Features Water Heater
Cooling Central Air
Fireplaces Number 1
Exterior
Parking Features Other
Garage Spaces 2.0
Pool None
Roof Type Asphalt Shingle
Lot Frontage 56.0
Lot Depth 132.05
Total Parking Spaces 2
Building
Foundation Block
Read Less Info
Want to know what your home might be worth? Contact us for a FREE valuation!

Our team is ready to help you sell your home for the highest possible price ASAP
"My job is to find and attract mastery-based agents to the office, protect the culture, and make sure everyone is happy! "

