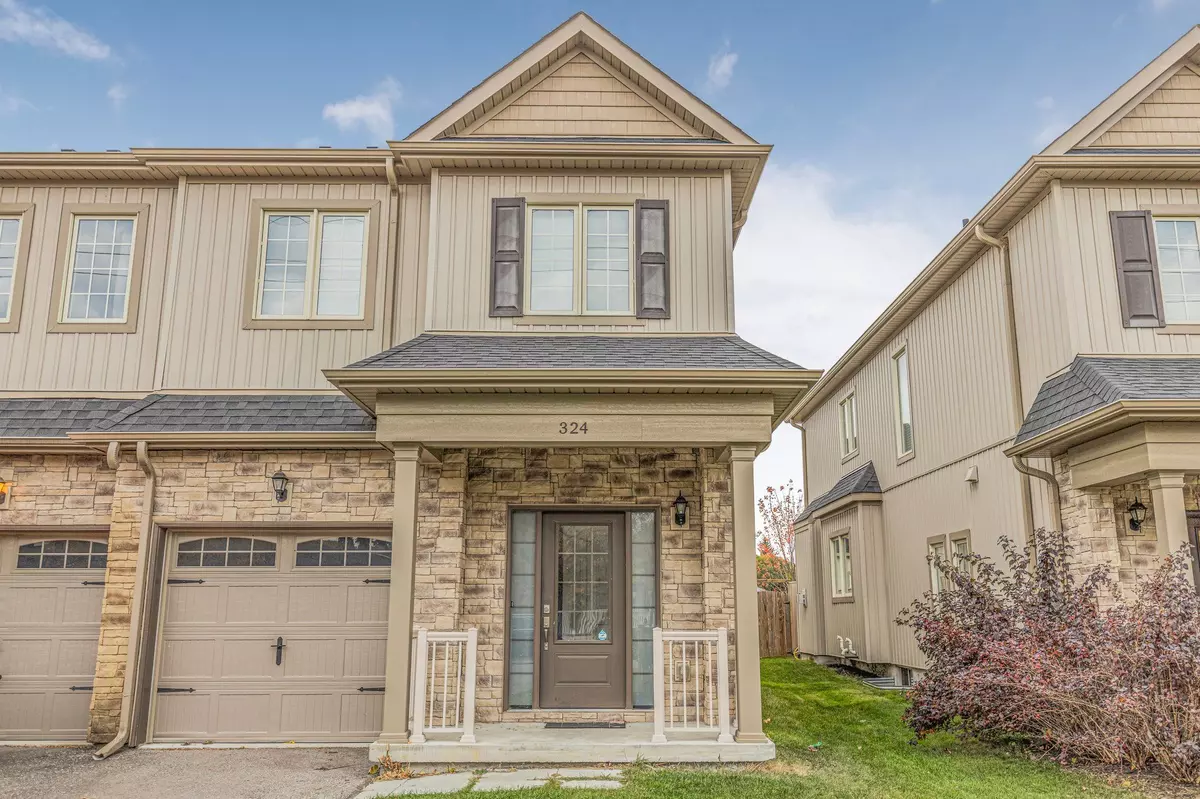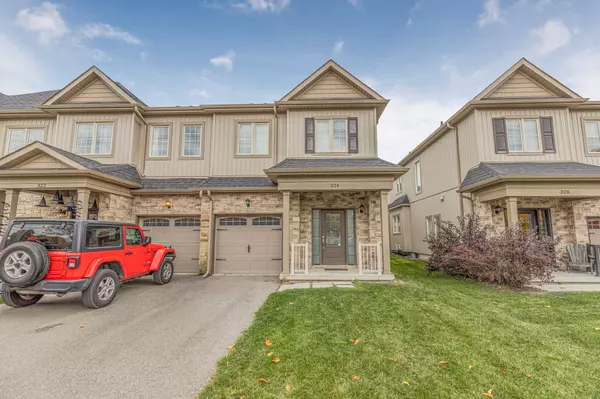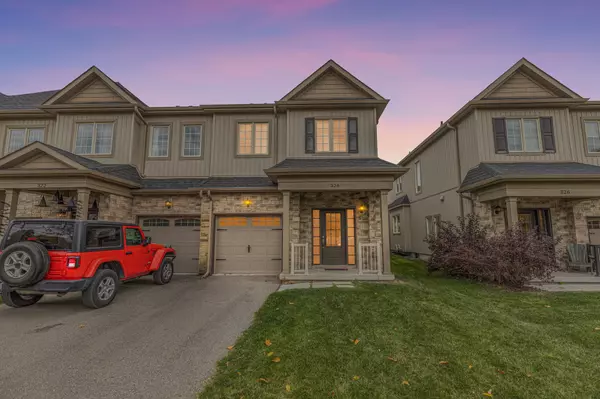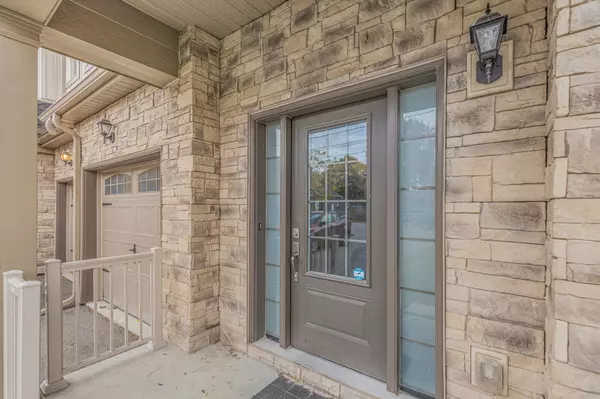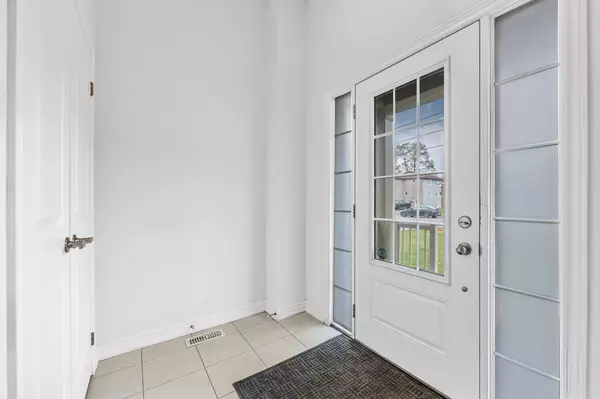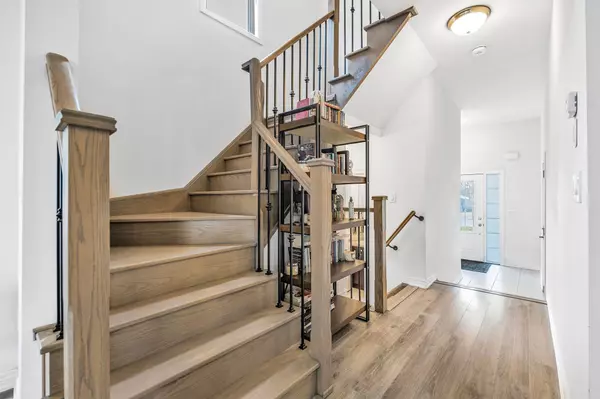$591,000
$639,000
7.5%For more information regarding the value of a property, please contact us for a free consultation.
3 Beds
3 Baths
SOLD DATE : 01/08/2025
Key Details
Sold Price $591,000
Property Type Townhouse
Sub Type Att/Row/Townhouse
Listing Status Sold
Purchase Type For Sale
Approx. Sqft 1100-1500
MLS Listing ID S10425552
Sold Date 01/08/25
Style 2-Storey
Bedrooms 3
Annual Tax Amount $4,465
Tax Year 2024
Property Description
Welcome to Churchlea Mews, a charming townhome community nestled in the south ward of Orillia. This beautiful 2-storey end-unit townhouse offers a perfect blend of comfort and style, featuring three spacious bedrooms and three well-appointed bathrooms. The luxurious primary bedroom is a true retreat, complete with a 5-piece ensuite and a generous walk-in closet. The open-concept main floor is ideal for entertaining, with engineered hardwood flooring throughout, a cozy gas fireplace in the living room, and a striking upgraded wrought iron staircase. Convenience is key with a second-floor laundry room, making chores a breeze. The large, unfinished basement is a blank canvas, ready for you to create the perfect space for your needs, be it a home theatre, gym, or extra living area. The community is just minutes away from Orillia's stunning Tudhope Park, offering scenic walking trails and a beach for those who enjoy outdoor activities. This townhouse is a must-see for anyone seeking a move-in ready home in a desirable location. Don't miss your chance to make this property your own!
Location
Province ON
County Simcoe
Community Orillia
Area Simcoe
Region Orillia
City Region Orillia
Rooms
Family Room No
Basement Unfinished
Kitchen 1
Interior
Interior Features None
Cooling Central Air
Fireplaces Number 1
Fireplaces Type Living Room, Natural Gas
Exterior
Parking Features Private
Garage Spaces 4.0
Pool None
Roof Type Asphalt Shingle
Lot Frontage 26.0
Lot Depth 96.0
Total Parking Spaces 4
Building
Foundation Poured Concrete
Read Less Info
Want to know what your home might be worth? Contact us for a FREE valuation!

Our team is ready to help you sell your home for the highest possible price ASAP
"My job is to find and attract mastery-based agents to the office, protect the culture, and make sure everyone is happy! "

