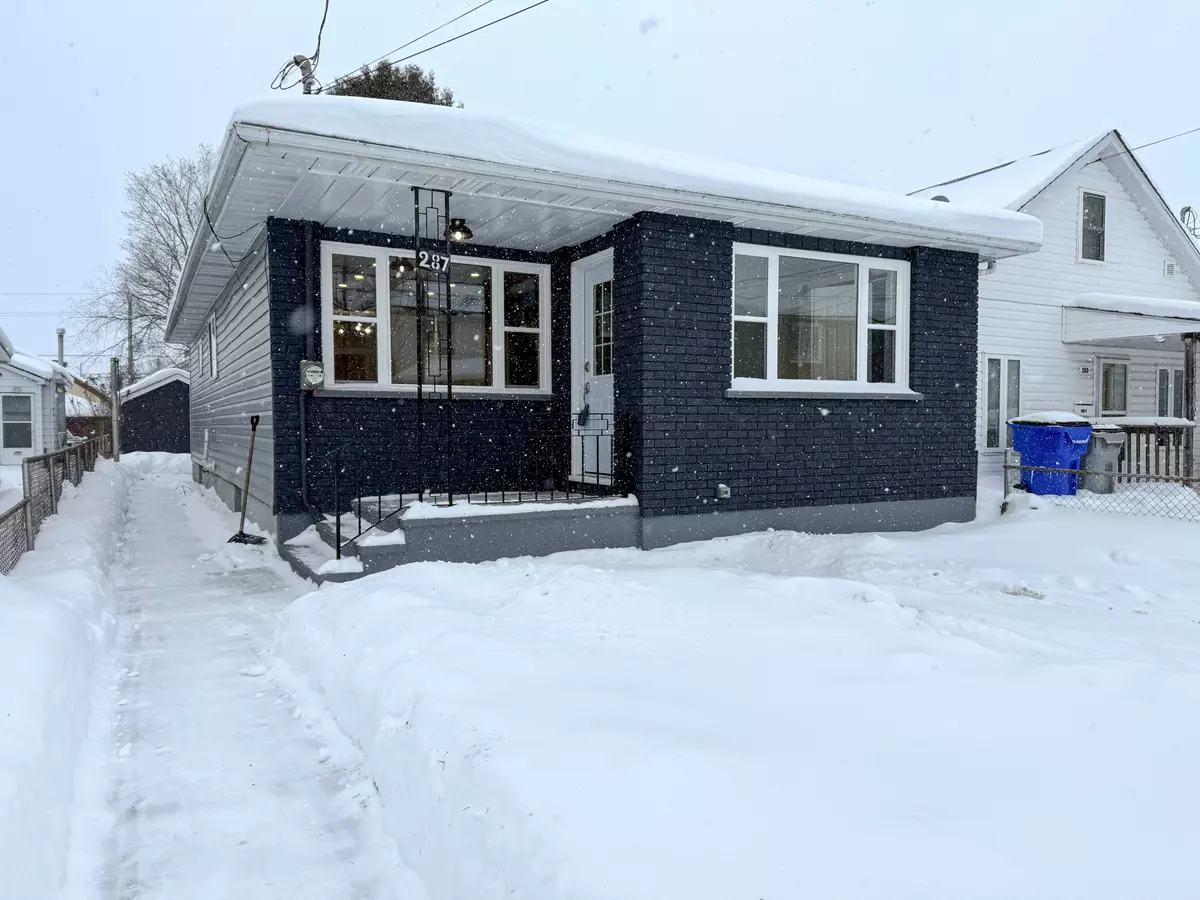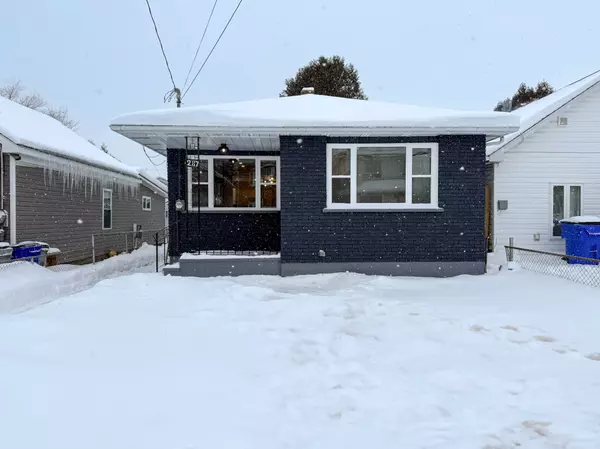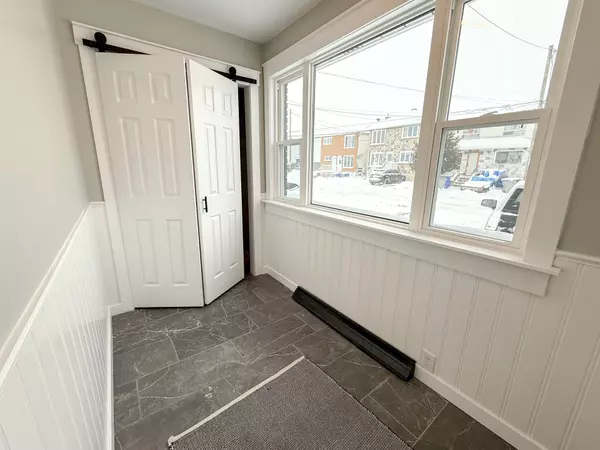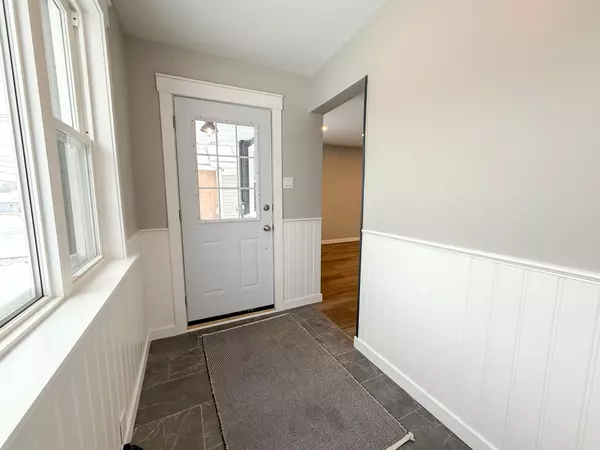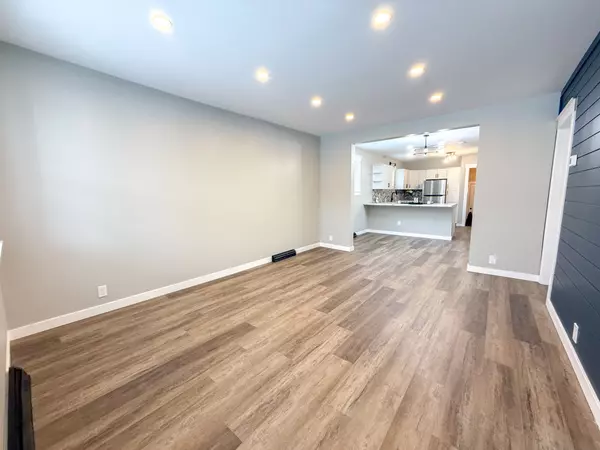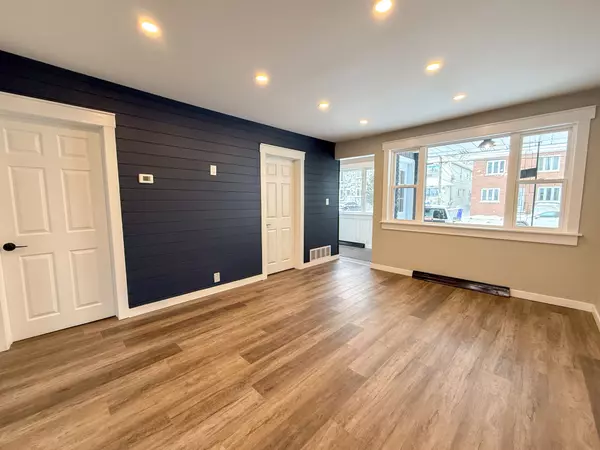$280,000
$284,900
1.7%For more information regarding the value of a property, please contact us for a free consultation.
4 Beds
2 Baths
SOLD DATE : 01/08/2025
Key Details
Sold Price $280,000
Property Type Single Family Home
Sub Type Detached
Listing Status Sold
Purchase Type For Sale
Approx. Sqft 700-1100
MLS Listing ID T11889637
Sold Date 01/08/25
Style Bungalow
Bedrooms 4
Annual Tax Amount $3,117
Tax Year 2024
Property Description
This beautifully renovated 1039 sq. ft. open-concept bungalow is move-in ready. Step into the oversized entrance, offering plenty of space to keep things organized and accommodate everyone comfortably. The main floor is filled with natural light, creating a warm and inviting atmosphere. The spacious living room is ideal for cozy movie nights, catching the big game, or simply relaxing with loved ones. The newly updated eat-in kitchen is both modern and functional, with ample space to cook and entertain. The main floor also features three bedrooms, including one ideal for a home office, and a stunning 4-piece bathroom. Downstairs, enjoy a spacious recreation room, a 2-piece bathroom, and an unfinished area perfect for storage, a workshop, or future projects. Outside, you'll love the lane-way access and detached 10' x 18' wired garage. Recent upgrades (2022): shingles, electrical, & (2024):furnace, windows, siding, kitchen, bathrooms, flooring, and more.This turn-key home is ready for its next chapter make it yours today!
Location
Province ON
County Cochrane
Community Ts - Se
Area Cochrane
Zoning NA-R3
Region TS - SE
City Region TS - SE
Rooms
Family Room No
Basement Partially Finished
Kitchen 1
Separate Den/Office 1
Interior
Interior Features Primary Bedroom - Main Floor, Storage
Cooling None
Exterior
Parking Features Private
Garage Spaces 2.0
Pool None
Roof Type Asphalt Shingle
Lot Frontage 30.0
Lot Depth 112.5
Total Parking Spaces 2
Building
Foundation Poured Concrete
Read Less Info
Want to know what your home might be worth? Contact us for a FREE valuation!

Our team is ready to help you sell your home for the highest possible price ASAP
"My job is to find and attract mastery-based agents to the office, protect the culture, and make sure everyone is happy! "

