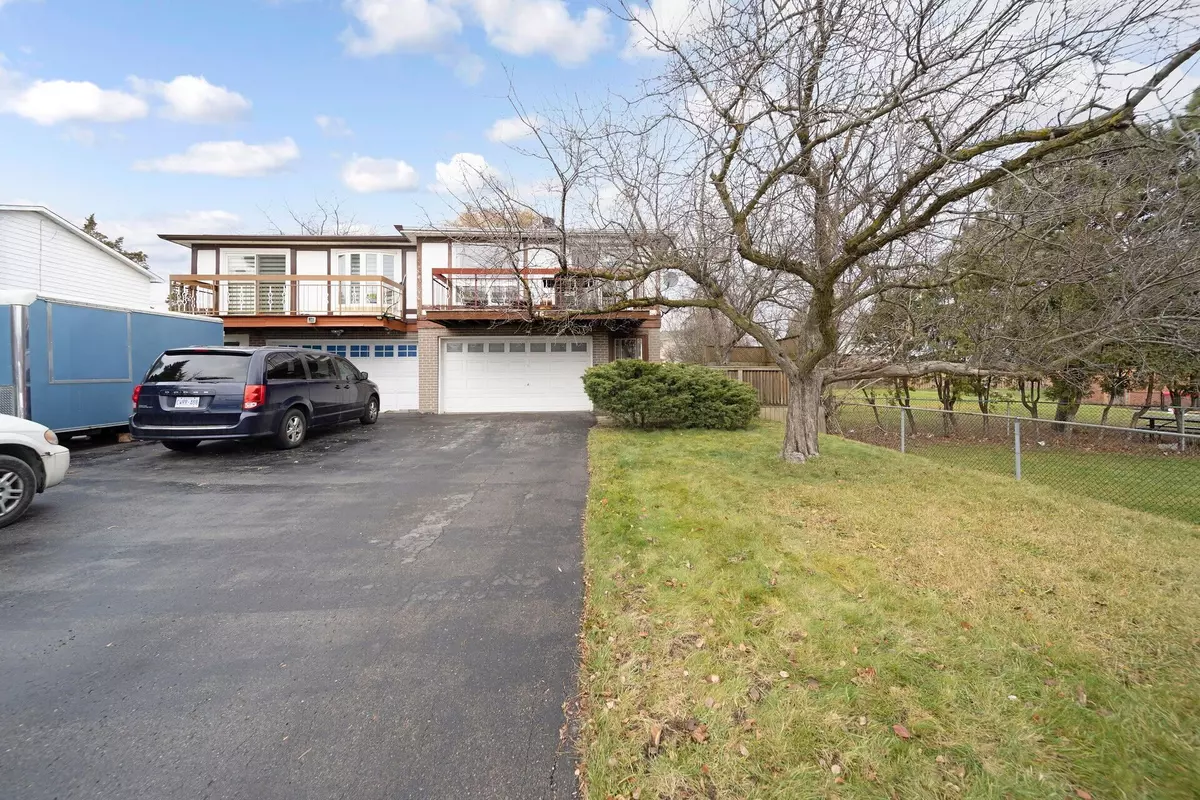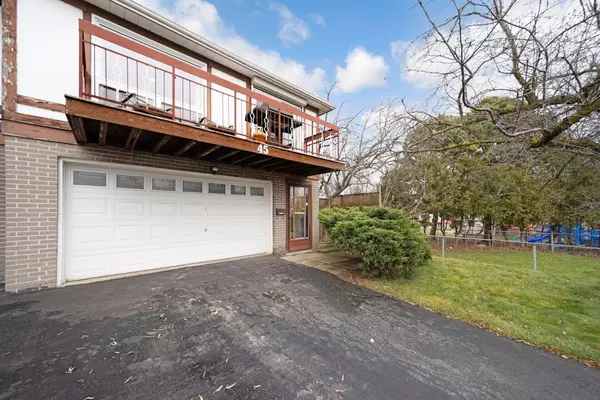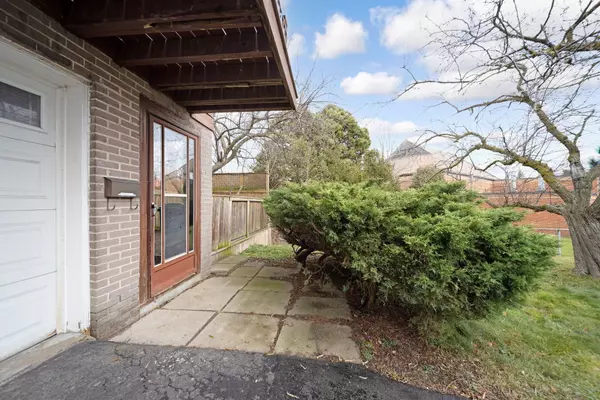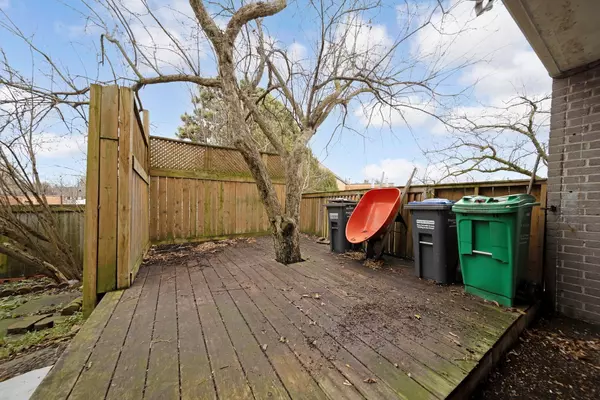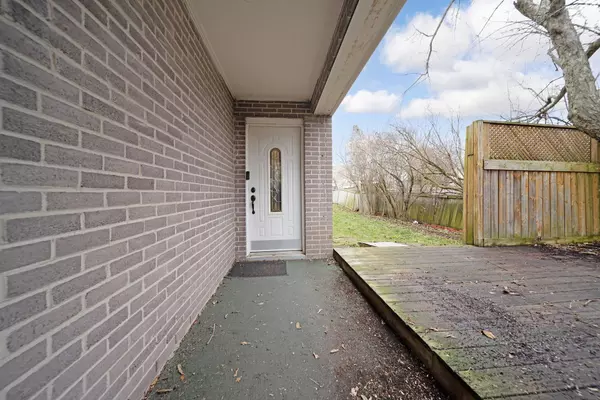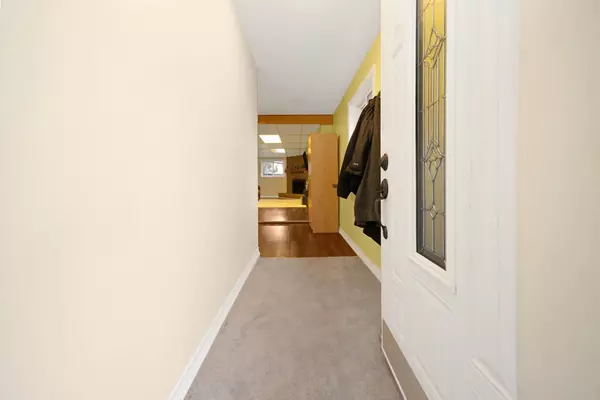$772,777
$799,000
3.3%For more information regarding the value of a property, please contact us for a free consultation.
4 Beds
2 Baths
SOLD DATE : 01/09/2025
Key Details
Sold Price $772,777
Property Type Multi-Family
Sub Type Semi-Detached
Listing Status Sold
Purchase Type For Sale
MLS Listing ID W11890953
Sold Date 01/09/25
Style 2-Storey
Bedrooms 4
Annual Tax Amount $4,398
Tax Year 2023
Property Description
Location Location Location....Welcome to this beautifully maintained, 3-bedroom semi-detached home, perfectly situated on a large corner lot in a sought-after neighborhood! This exceptional property is an ideal choice for first-time homebuyers, offering a move-in ready space that blends comfort, style, and functionality. Step inside to a spacious Second level that is flooded with natural light through generous windows, creating a warm and inviting atmosphere. The kitchen is a true highlight, featuring extended cabinetry, sleek stainless steel appliances, and ample counter space ideal for preparing meals or entertaining guests. With a private driveway offering parking for up to 4 cars(can be extended), this home is perfect for families with multiple vehicles. Upstairs, you'll find three generously sized bedrooms, each offering a comfortable and stylish retreat for everyone in the family. The Main level is equally impressive, with a separate entrance, a convenient 2-piece bath, laundry facilities, and walk out living space that can be easily transformed into an in-law suite, extra living area, or entertainment space. Location couldn't be better you're just a short walk from public transit, Chinguacousy Park, and the Brampton Civic Hospital, providing convenience and easy access to all essential amenities. Do not miss the wonderful opportunity to Make it yours today!
Location
Province ON
County Peel
Community Northgate
Area Peel
Region Northgate
City Region Northgate
Rooms
Family Room Yes
Basement Finished
Kitchen 1
Separate Den/Office 1
Interior
Interior Features Ventilation System
Cooling Central Air
Exterior
Parking Features Private
Garage Spaces 5.0
Pool None
Roof Type Shingles
Lot Frontage 40.23
Lot Depth 126.63
Total Parking Spaces 5
Building
Foundation Poured Concrete
Read Less Info
Want to know what your home might be worth? Contact us for a FREE valuation!

Our team is ready to help you sell your home for the highest possible price ASAP
"My job is to find and attract mastery-based agents to the office, protect the culture, and make sure everyone is happy! "

