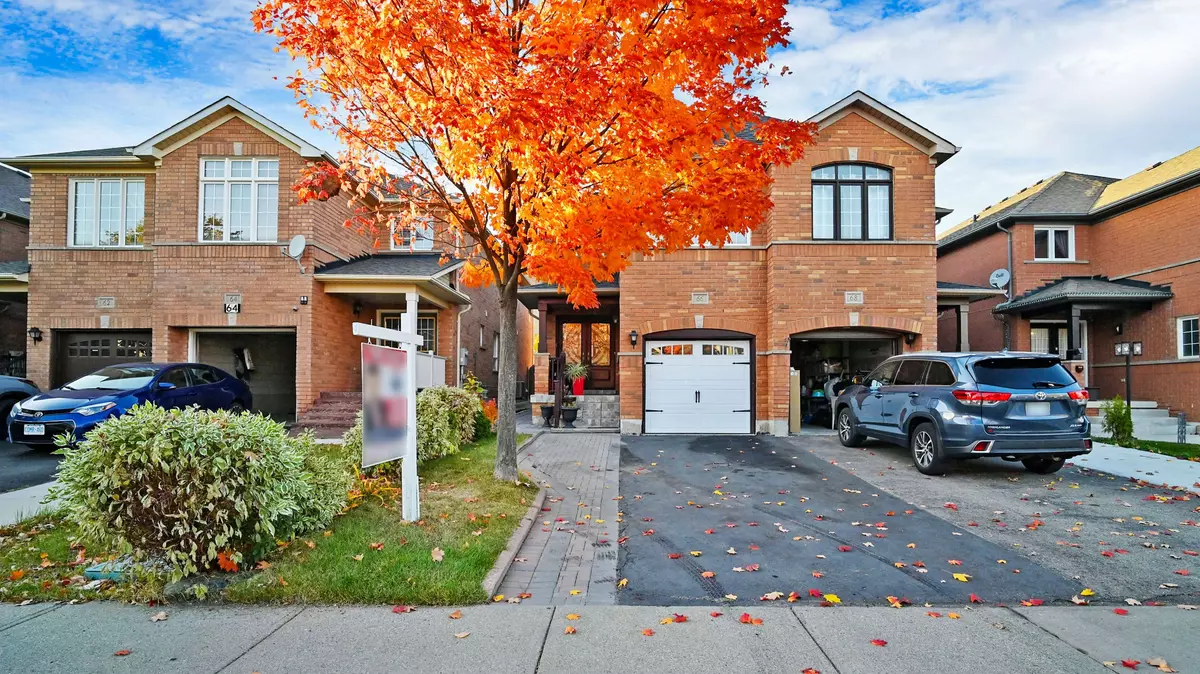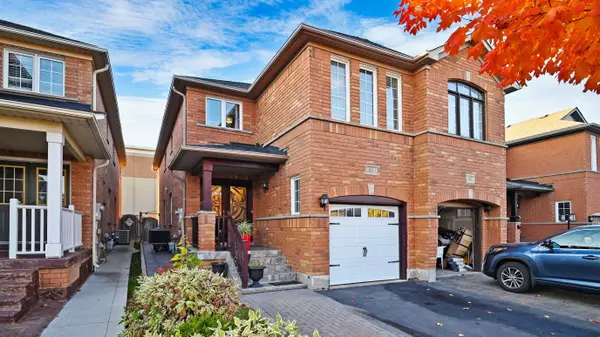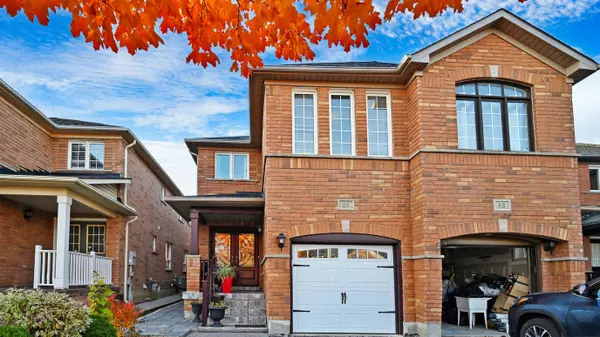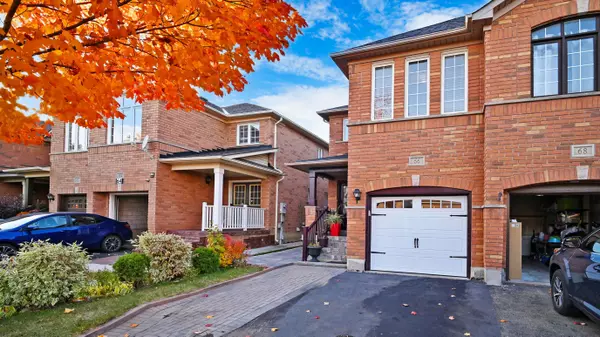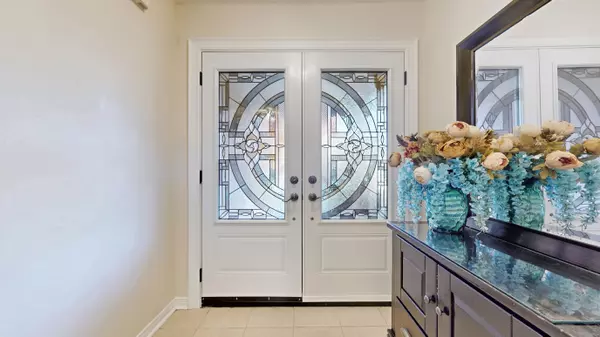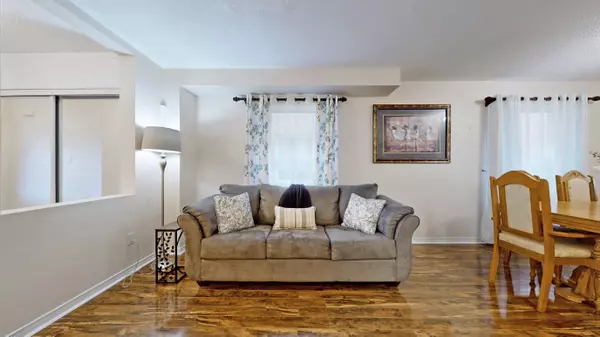$980,000
$989,000
0.9%For more information regarding the value of a property, please contact us for a free consultation.
5 Beds
4 Baths
SOLD DATE : 01/09/2025
Key Details
Sold Price $980,000
Property Type Multi-Family
Sub Type Semi-Detached
Listing Status Sold
Purchase Type For Sale
Approx. Sqft 2000-2500
MLS Listing ID W11906874
Sold Date 01/09/25
Style 2-Storey
Bedrooms 5
Annual Tax Amount $4,726
Tax Year 2024
Property Description
Absolutely Gorgeous & Spotless Semi- Detached Home Offering 4 + 1 Bedrooms + Loft + 4 Washrooms with Finished Basement ( 1 Bedrooms, Kitchen, Living, 4 pc Bath) & Separate Entrance Thru Garage ; Double Door Entrance; Stained Oak Staircase ; Laminate & Ceramics in Entire House Floors ; (No carpet in Whole House); Delightful Eat in Kitchen comes with , Backsplashes, S/S appliances, center Island & Breakfast Area leads to Wooden Deck In Back Yard ; Master Bedroom has 5 Pc Ensuite & W/I Closet; Other 2 bedrooms Have Semi Ensuite ( Jack & Jill Washroom) ; 2 laundries ( 1 on 2nd Floor & 2nd In Basement); Door entry from Garage to Home and goes to Basement as well ; Extended Interlocking Driveway and leads to Side; Wooden Deck & Storage Shed in Back Yard; As per seller, did some updates in the house I.E. CAC -2018, Furnace-2018, Roof Shingles -2019, Upstairs Washrooms-2021, Basement Finished - 2018, Laminate Main & 2nd Level-2012, Staircase-2021
Location
Province ON
County Peel
Community Fletcher'S Creek Village
Area Peel
Region Fletcher's Creek Village
City Region Fletcher's Creek Village
Rooms
Family Room Yes
Basement Finished, Apartment
Kitchen 2
Separate Den/Office 1
Interior
Interior Features Storage
Cooling Central Air
Exterior
Parking Features Private
Garage Spaces 3.0
Pool None
Roof Type Shingles
Lot Frontage 22.5
Lot Depth 110.0
Total Parking Spaces 3
Building
Foundation Poured Concrete
Others
Senior Community Yes
Read Less Info
Want to know what your home might be worth? Contact us for a FREE valuation!

Our team is ready to help you sell your home for the highest possible price ASAP
"My job is to find and attract mastery-based agents to the office, protect the culture, and make sure everyone is happy! "

