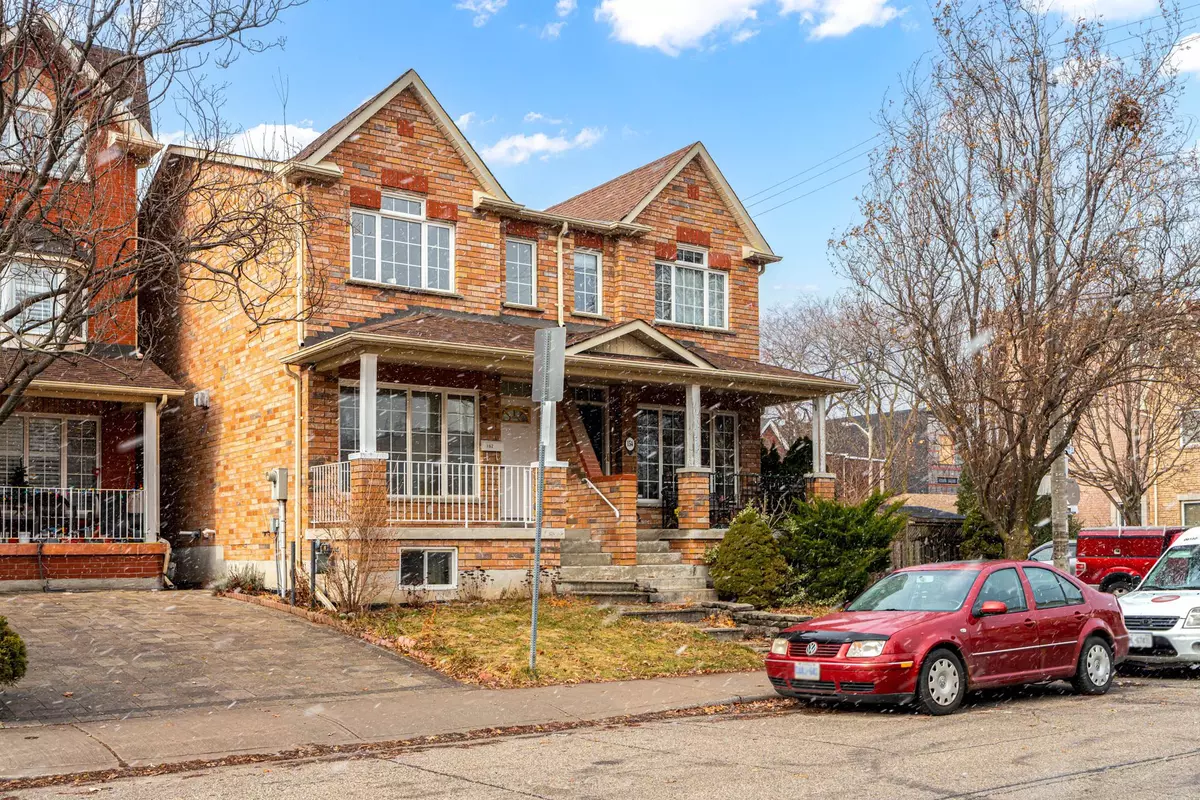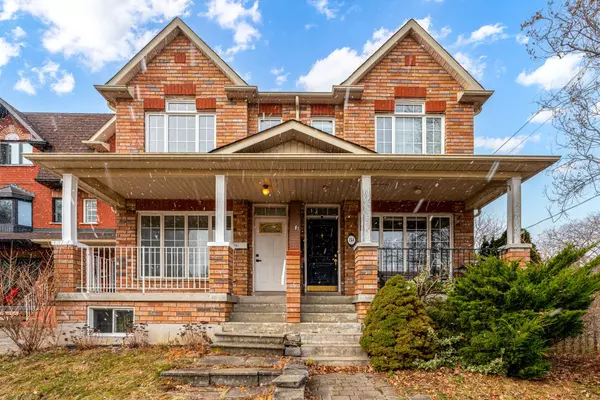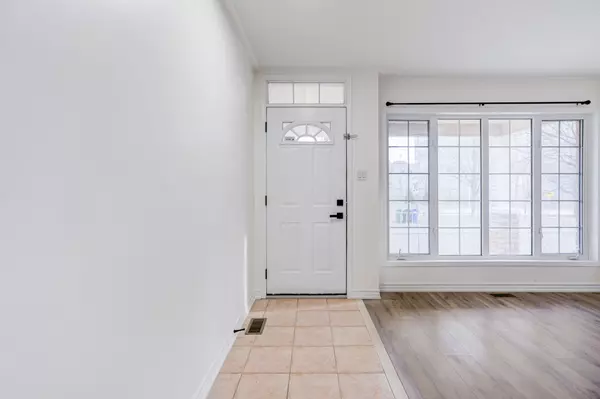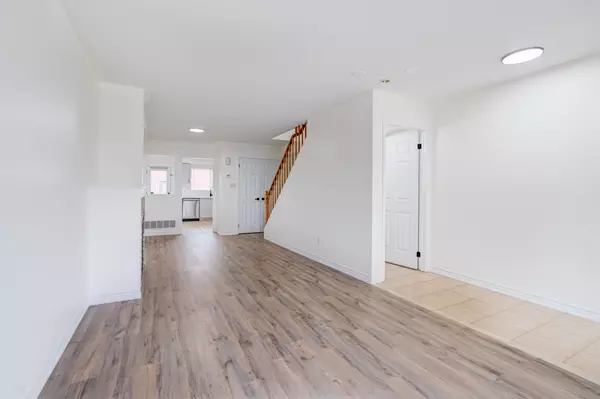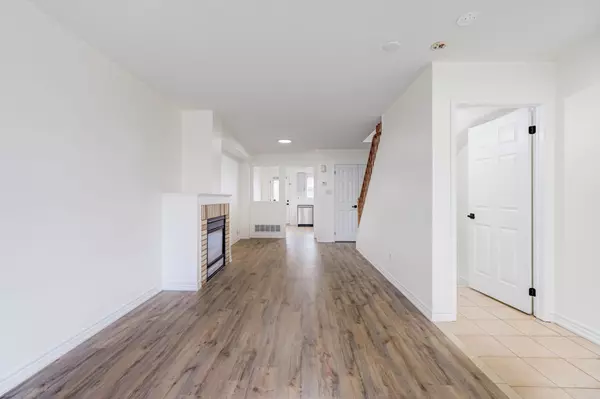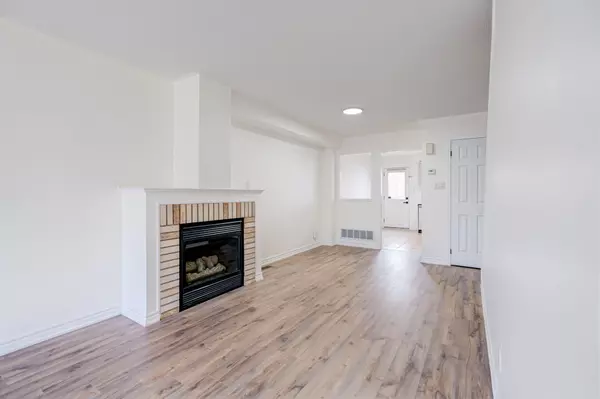$3,600
$3,500
2.9%For more information regarding the value of a property, please contact us for a free consultation.
3 Beds
2 Baths
SOLD DATE : 01/09/2025
Key Details
Sold Price $3,600
Property Type Multi-Family
Sub Type Semi-Detached
Listing Status Sold
Purchase Type For Sale
MLS Listing ID W11905574
Sold Date 01/09/25
Style 2-Storey
Bedrooms 3
Property Description
Welcome to your new home on Rankin Crescent! This two-storey home features three bedrooms, two bathrooms, has been freshly updated and is move-in ready. The main floor is bright and inviting, with an open-concept living and dining area filled with natural light from a large window and warmed by a gas fireplace. The kitchen has been tastefully renovated, boasting new stainless steel appliances and modern finishes. You'll also find a spacious closet on the main floor, perfect for additional storage. The second floor offers two generously sized bedrooms, each with ample closet space and large windows, plus a 4-piece bathroom. The basement adds even more living space with an additional bedroom (complete with a window and closet) and 4-piece bathroom, a versatile recreation room, and a large cantina/cold room. This level also includes a laundry area and yet another storage closet for your convenience. The fully fenced backyard provides plenty of space for outdoor enjoyment, while the private driveway accommodates two tandem parking spaces. Situated directly across from Erwin Krickhahn Park and just steps from Bloor Street's vibrant restaurants, shops, and cafes, this home is also minutes away from Frescho, Shoppers Drug Mart, and TTC Subway and GO Stations. Enjoy the perfect blend of space, comfort, and unbeatable location!
Location
Province ON
County Toronto
Community Dovercourt-Wallace Emerson-Junction
Area Toronto
Region Dovercourt-Wallace Emerson-Junction
City Region Dovercourt-Wallace Emerson-Junction
Rooms
Family Room No
Basement Finished
Kitchen 1
Separate Den/Office 1
Interior
Interior Features Other
Cooling Central Air
Laundry Laundry Room
Exterior
Parking Features Private
Garage Spaces 2.0
Pool None
Roof Type Asphalt Shingle
Lot Frontage 16.4
Lot Depth 99.41
Total Parking Spaces 2
Building
Foundation Concrete Block
Read Less Info
Want to know what your home might be worth? Contact us for a FREE valuation!

Our team is ready to help you sell your home for the highest possible price ASAP
"My job is to find and attract mastery-based agents to the office, protect the culture, and make sure everyone is happy! "

