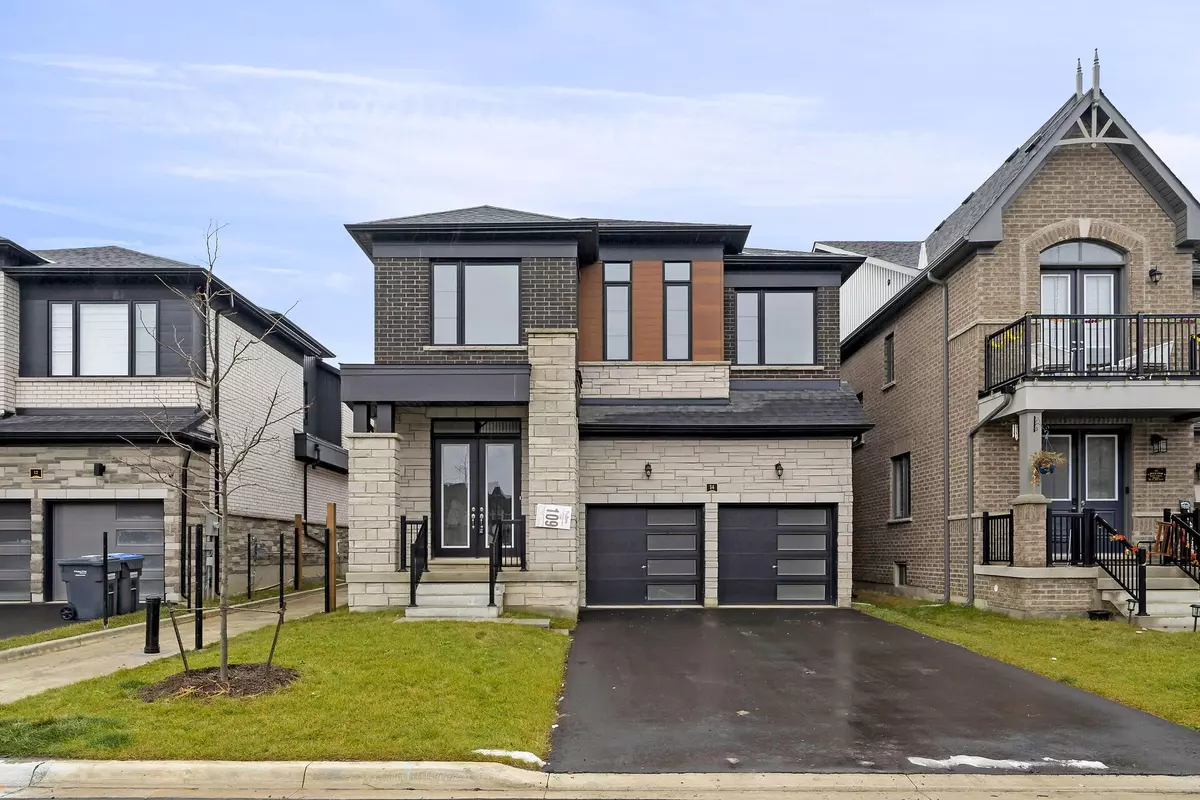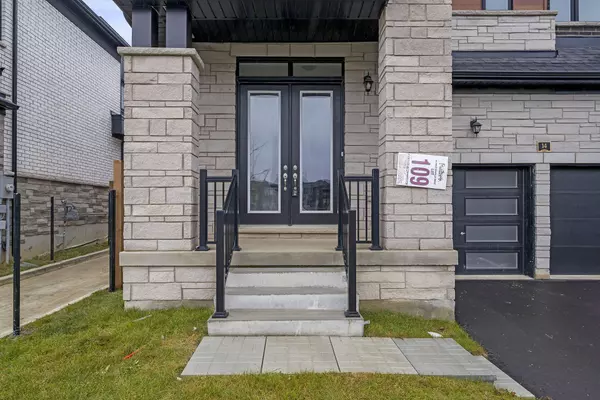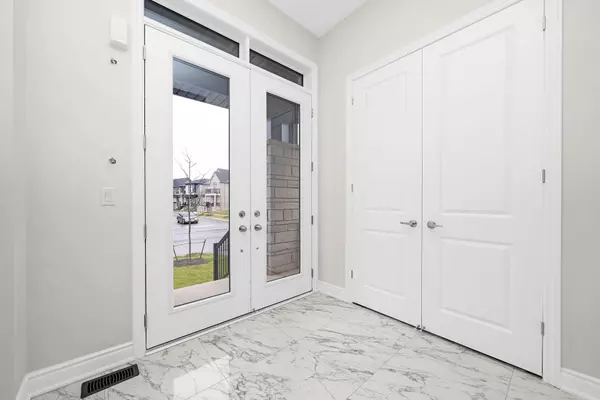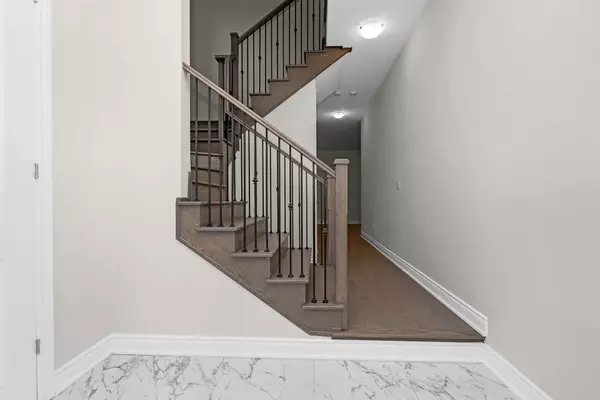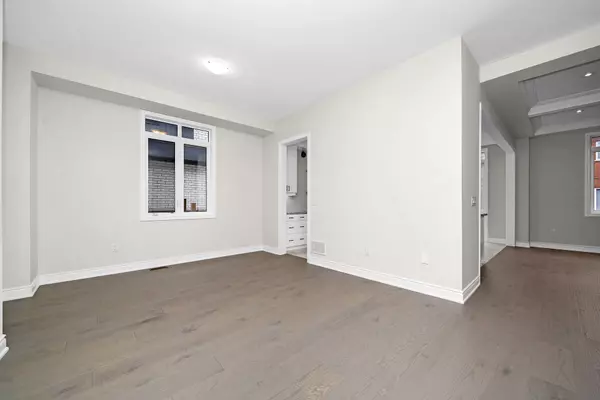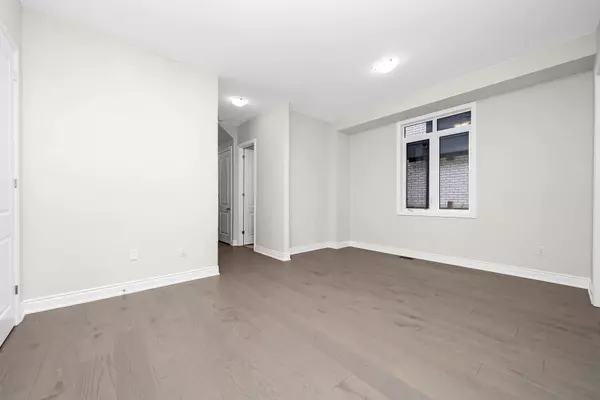$1,575,000
$1,599,990
1.6%For more information regarding the value of a property, please contact us for a free consultation.
6 Beds
5 Baths
SOLD DATE : 01/09/2025
Key Details
Sold Price $1,575,000
Property Type Single Family Home
Sub Type Detached
Listing Status Sold
Purchase Type For Sale
Approx. Sqft 2500-3000
MLS Listing ID W11891691
Sold Date 01/09/25
Style 2-Storey
Bedrooms 6
Tax Year 2024
Property Description
Introducing the meticulously crafted "Glendale Elevation C" model by Fernbrook Homes, located within the prestigious Caledon Club development. This stunning residence offers an expansive 2,936 square feet of above-grade living space, complemented by a fully finished basement and with separate entrance. Set on a spacious 38-foot lot with no sidewalk, the property features a 4-car driveway parking. The home has been thoughtfully upgraded to include 5+1 bedrooms, including a legal basement apartment with a separate side entrance. Upon entering, you'll be greeted by soaring 10-foot smooth ceilings on the main floor and luxurious 7 3/4 x 3/4 vintage solid red oak sculpted hardwood flooring throughout the main level, upper hallway, and 5th bedroom/study. The gourmet kitchen is equipped with 24x24 porcelain tiles, extended cabinetry, and stunning stone countertops, with additional upgrades in the powder room. The primary bathroom is a true retreat, showcasing a freestanding tub, a glass-enclosed shower with a mosaic floor, and modern 12x24 matte tiles, creating an ideal space for relaxation and tranquility. The southern side of the property abuts a private walkway and no direct neighbors. The finished basement offers a side entrance, larger windows, one bedroom, and rough-ins for a future laundry room. It also includes a wet bar (kitchen-ready) and a 4-piece bathroom. This is an exceptional home that combines elegance, functionality, and comfort.
Location
Province ON
County Peel
Community Rural Caledon
Area Peel
Region Rural Caledon
City Region Rural Caledon
Rooms
Family Room No
Basement Apartment, Separate Entrance
Kitchen 2
Separate Den/Office 1
Interior
Interior Features ERV/HRV
Cooling Central Air
Fireplaces Type Electric
Exterior
Parking Features Private
Garage Spaces 6.0
Pool None
Roof Type Asphalt Shingle
Lot Frontage 38.0
Lot Depth 92.0
Total Parking Spaces 6
Building
Foundation Poured Concrete
Read Less Info
Want to know what your home might be worth? Contact us for a FREE valuation!

Our team is ready to help you sell your home for the highest possible price ASAP
"My job is to find and attract mastery-based agents to the office, protect the culture, and make sure everyone is happy! "

