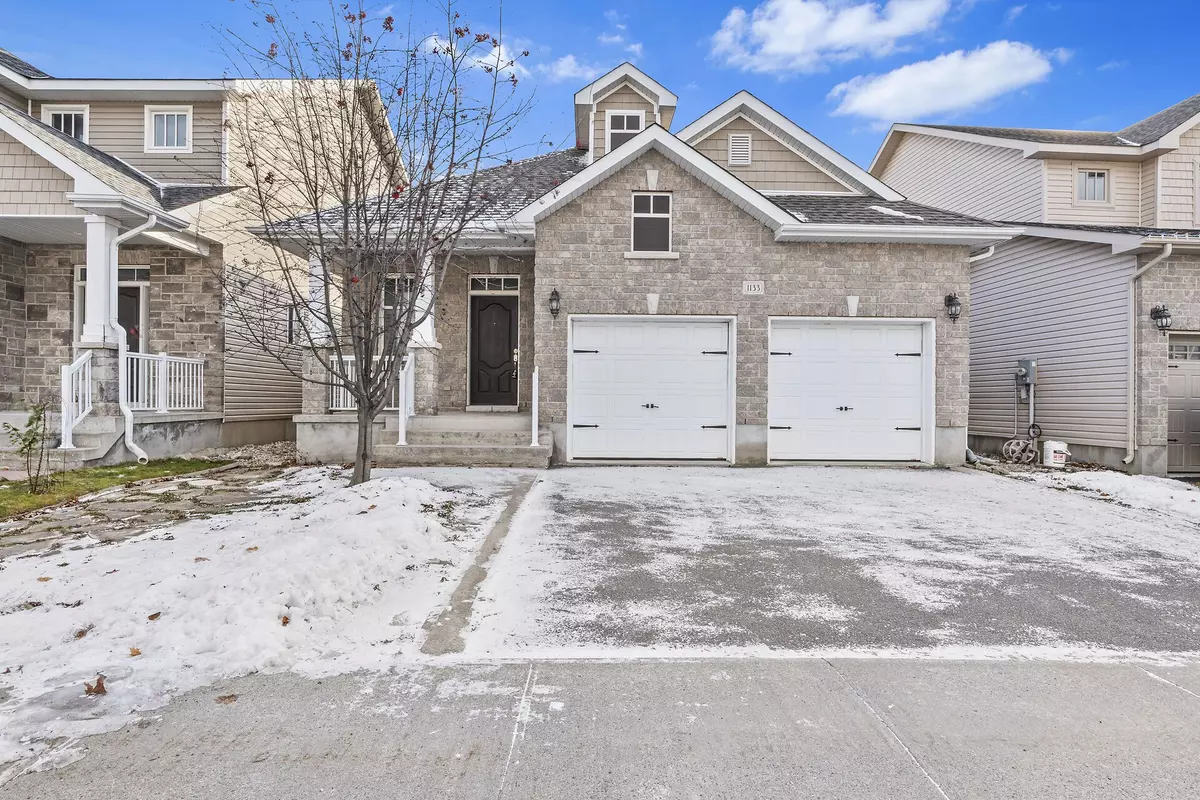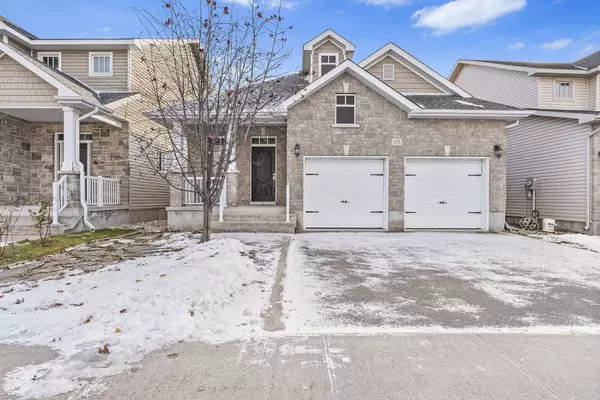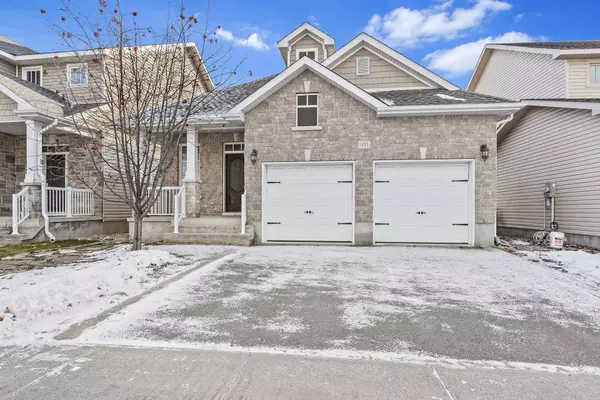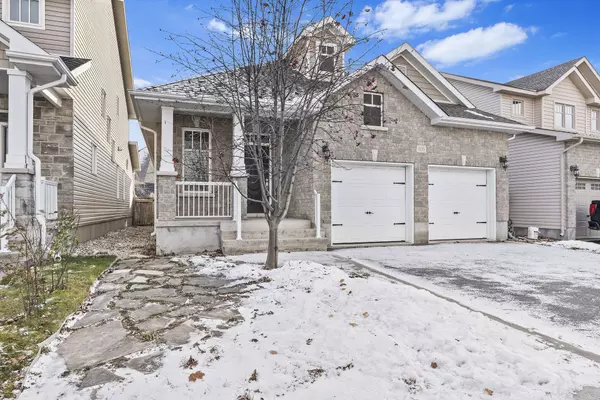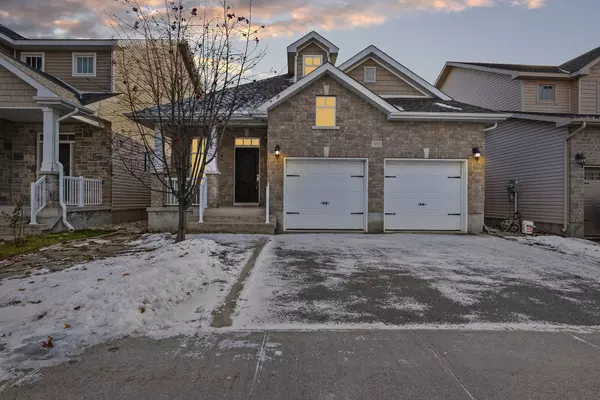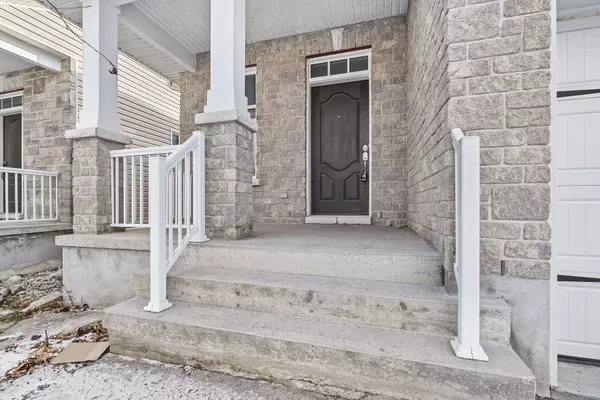$625,000
$632,000
1.1%For more information regarding the value of a property, please contact us for a free consultation.
3 Beds
2 Baths
SOLD DATE : 01/09/2025
Key Details
Sold Price $625,000
Property Type Single Family Home
Sub Type Detached
Listing Status Sold
Purchase Type For Sale
Approx. Sqft 1100-1500
MLS Listing ID X11894189
Sold Date 01/09/25
Style Bungalow
Bedrooms 3
Annual Tax Amount $4,625
Tax Year 2024
Property Description
Don't miss out on this incredible opportunity! This charming bungalow, located in the heart of the desirable Lyndenwood neighborhood, offers the perfect combination of comfort and convenience in a prime location. You'll be close to all amenities, making everyday life a breeze! The home features 3 bedrooms and 2 bathrooms, with an open-concept layout that flows seamlessly from the living and dining areas into a well-appointed eat-in kitchen. The kitchen offers plenty of counter space and easy access to a deck and patio, perfect for entertaining or relaxing. The fenced-in backyard is low maintenance, providing a peaceful retreat. The master bedroom comes complete with a walk-in closet and en-suite bathroom. Two additional bedrooms, a second full bath, and a convenient main floor laundry area complete the main level. The lower level is a blank canvas, offering endless potential for customization whether you need extra living space, a home office, or a recreation room, it's ready for your vision. Additional highlights include an attached 2-car garage, double-wide driveway, and a chair lift in the garage, providing accessibility for those with mobility needs. This home has everything you need and more schedule a showing today!
Location
Province ON
County Frontenac
Area Frontenac
Rooms
Family Room No
Basement Full, Unfinished
Kitchen 1
Interior
Interior Features Auto Garage Door Remote, On Demand Water Heater
Cooling Central Air
Exterior
Parking Features Private Double
Garage Spaces 4.0
Pool None
Roof Type Asphalt Shingle
Lot Frontage 41.4
Lot Depth 110.86
Total Parking Spaces 4
Building
Foundation Poured Concrete
Read Less Info
Want to know what your home might be worth? Contact us for a FREE valuation!

Our team is ready to help you sell your home for the highest possible price ASAP
"My job is to find and attract mastery-based agents to the office, protect the culture, and make sure everyone is happy! "

