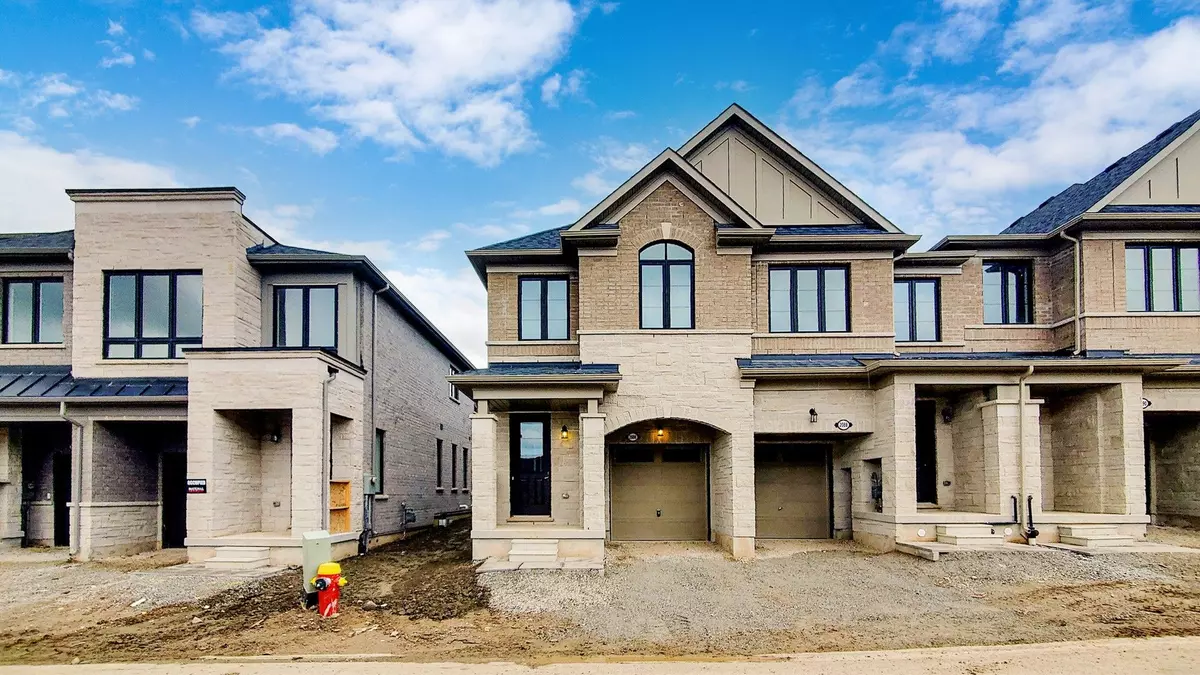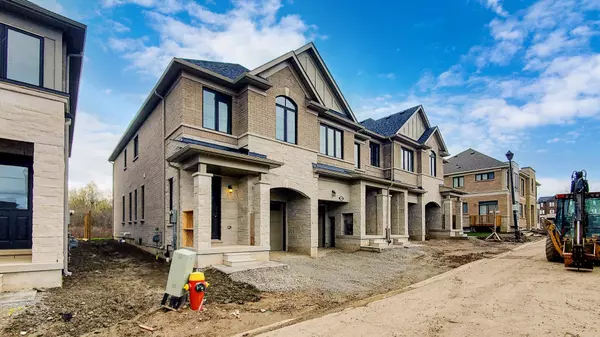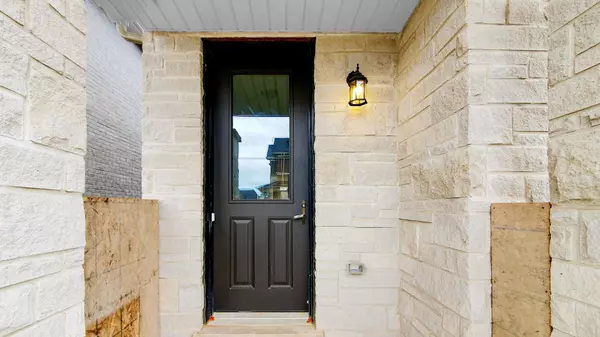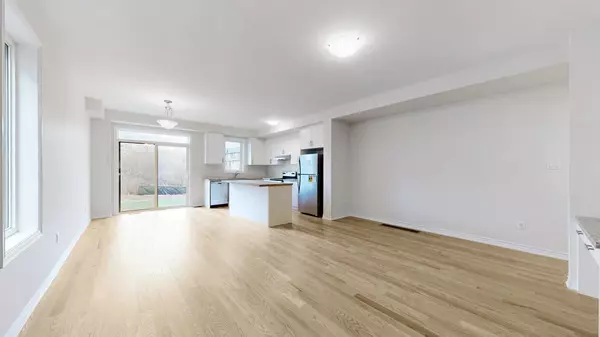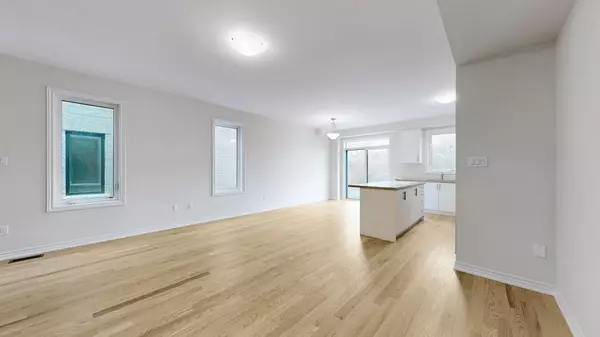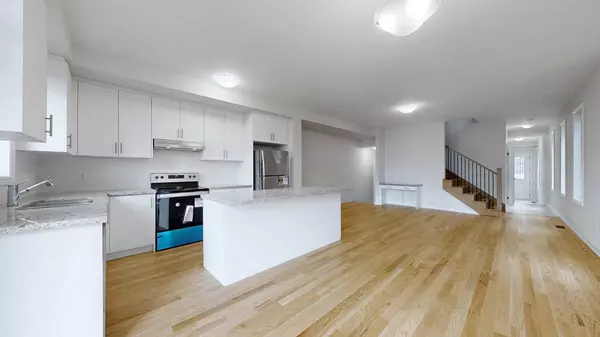$3,100
$3,100
For more information regarding the value of a property, please contact us for a free consultation.
3 Beds
3 Baths
SOLD DATE : 01/09/2025
Key Details
Sold Price $3,100
Property Type Townhouse
Sub Type Att/Row/Townhouse
Listing Status Sold
Purchase Type For Sale
Approx. Sqft 1500-2000
MLS Listing ID W11879097
Sold Date 01/09/25
Style 2-Storey
Bedrooms 3
Property Description
Welcome to Tyandaga Heights, where modern luxury meets family-friendly living! This rarely offered, North-East facing, brand-new 2-story end-unit townhome boasts approx. 1861 sq. ft. of open-concept elegance in Burlingtons top-rated school district. With soaring 9' smooth ceilings on the main level, gleaming hardwood floors, and an oak staircase, this home exudes sophistication. The chef-inspired kitchen features granite countertops, a center island, and stainless steel appliances, perfect for entertaining. Upstairs, a versatile loft, aStainless Steel Appliances including Fridge, Stove, Dishwasher, White Stackable Washer & Dryer. spa-like primary ensuite, and a convenient upper-level laundry add to the home's functionality. Flooded with natural light and enhanced by premium blinds, the property also includes a backyard and an unfinished basement for added appeal. Ideally located near parks, trails, downtown Burlington, Costco, shopping malls, top schools, community centers, libraries, and major highways (QEW & 407), this home perfectly blends luxury, comfort, and convenience. Schedule your showing today !
Location
Province ON
County Halton
Community Tyandaga
Area Halton
Region Tyandaga
City Region Tyandaga
Rooms
Family Room No
Basement Unfinished
Kitchen 1
Interior
Interior Features Water Heater, Sewage Pump
Cooling Central Air
Laundry Ensuite
Exterior
Parking Features Available
Garage Spaces 2.0
Pool None
View Trees/Woods
Roof Type Asphalt Shingle
Lot Frontage 23.62
Lot Depth 107.97
Total Parking Spaces 2
Building
Foundation Concrete
Read Less Info
Want to know what your home might be worth? Contact us for a FREE valuation!

Our team is ready to help you sell your home for the highest possible price ASAP
"My job is to find and attract mastery-based agents to the office, protect the culture, and make sure everyone is happy! "

