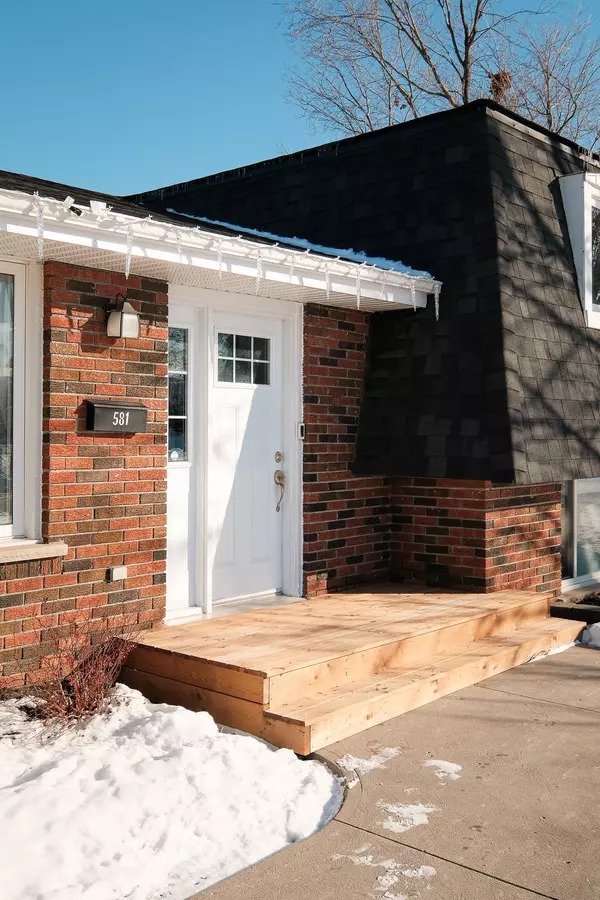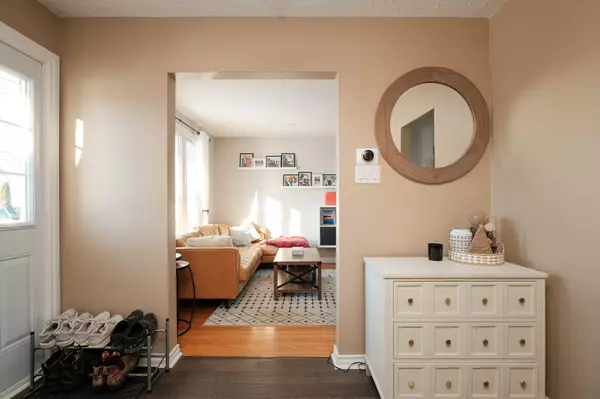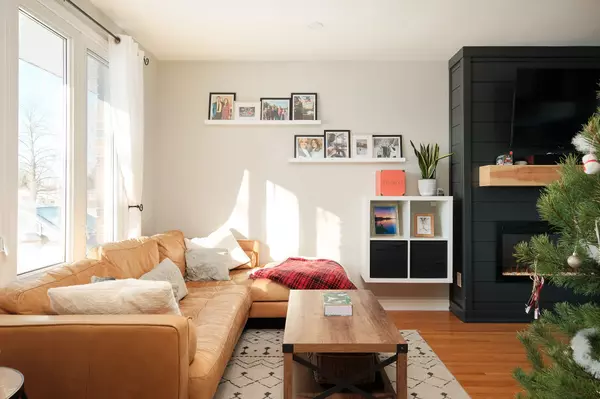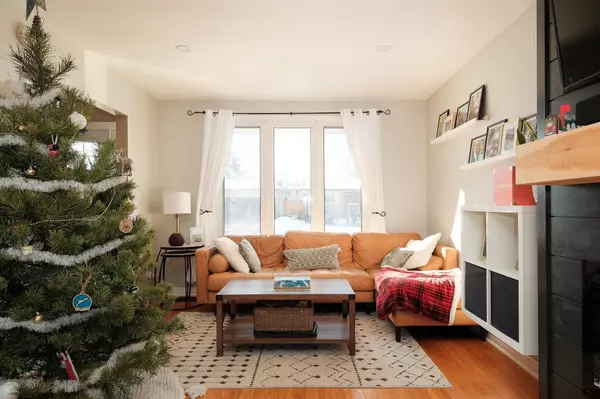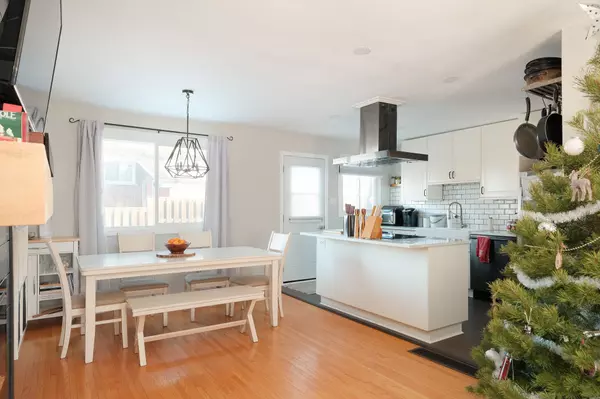$595,000
$609,900
2.4%For more information regarding the value of a property, please contact us for a free consultation.
3 Beds
2 Baths
SOLD DATE : 01/09/2025
Key Details
Sold Price $595,000
Property Type Single Family Home
Sub Type Detached
Listing Status Sold
Purchase Type For Sale
Approx. Sqft 700-1100
MLS Listing ID X11898259
Sold Date 01/09/25
Style Sidesplit 4
Bedrooms 3
Annual Tax Amount $3,932
Tax Year 2024
Property Description
Beautifully finished 3 bedroom, 2 bathroom home in desirable and easily accessible location. This family home features a bright and spacious layout, charming modern finishes, and a list of recent updates and upgrades. The main floor offers a foyer entry, living room with electric fireplace and custom build out, custom kitchen (2020), and dining area with walkout to rear yard. The second level offers a large primary bedroom, second bedroom, and a full 4 pc bathroom. The lower level features a rec room, bedroom, 2 pc bathroom, and utility storage space. Property is landscaped and the attached single garage is an added bonus. Pride of ownership is clear in this well-maintained family home. Additional upgrade notes - New Soffit and Fascia 2024, Kitchen 2020, A/C 2018, Roof 2017, Main Level Rear Windows and Door 2022.
Location
Province ON
County Peterborough
Community Ashburnham
Area Peterborough
Zoning R1 Residential
Region Ashburnham
City Region Ashburnham
Rooms
Family Room No
Basement Full
Kitchen 1
Separate Den/Office 1
Interior
Interior Features Storage Area Lockers, Water Heater
Cooling Central Air
Fireplaces Number 1
Fireplaces Type Electric
Exterior
Parking Features Private
Garage Spaces 3.0
Pool None
Roof Type Asphalt Shingle
Lot Frontage 72.0
Lot Depth 80.0
Total Parking Spaces 3
Building
Foundation Block
Read Less Info
Want to know what your home might be worth? Contact us for a FREE valuation!

Our team is ready to help you sell your home for the highest possible price ASAP
"My job is to find and attract mastery-based agents to the office, protect the culture, and make sure everyone is happy! "


