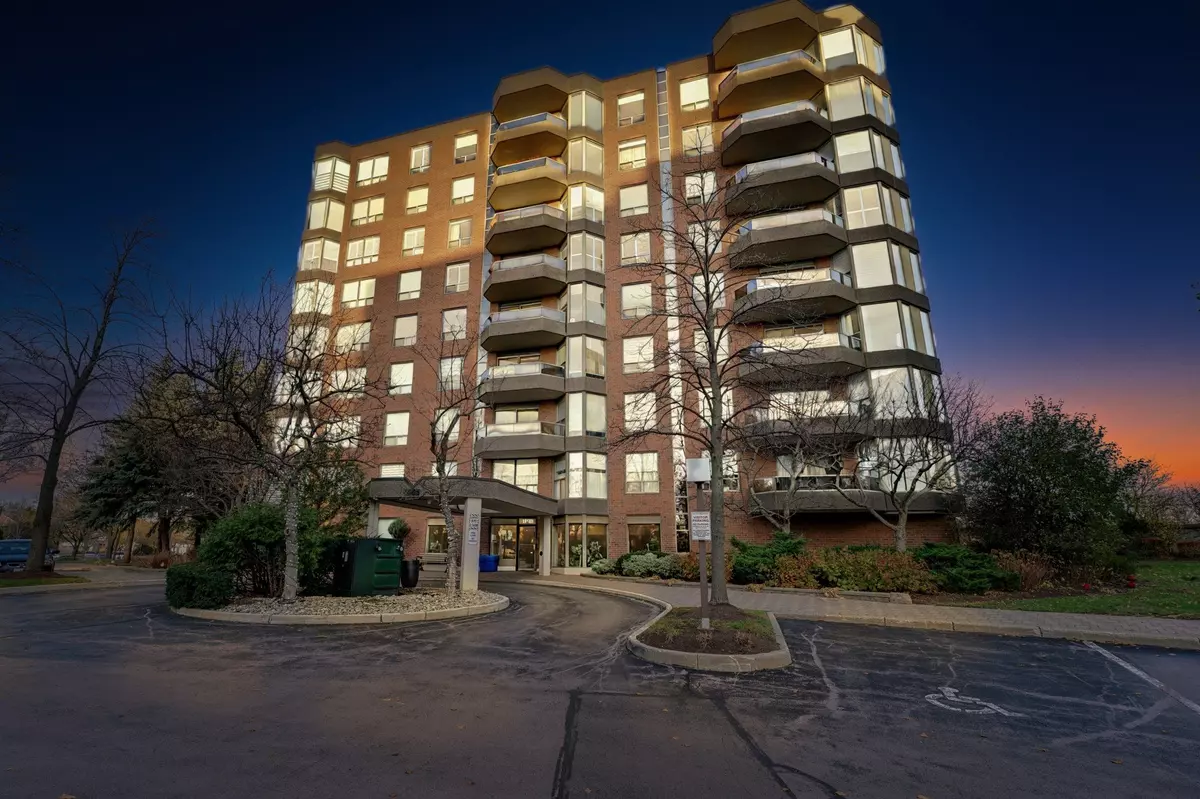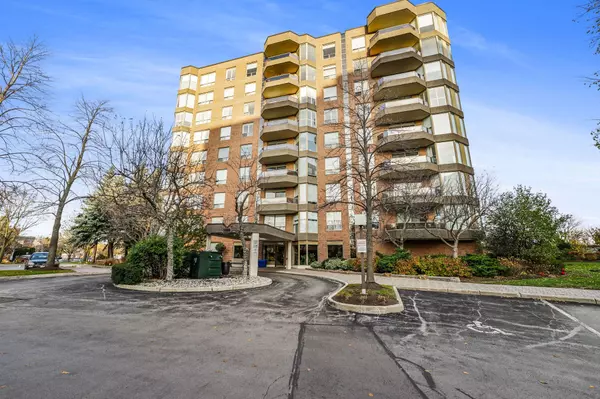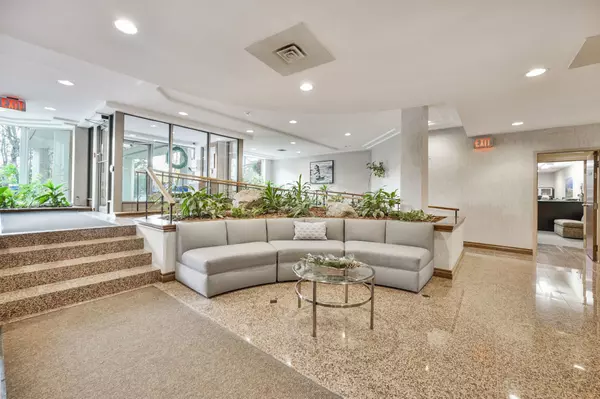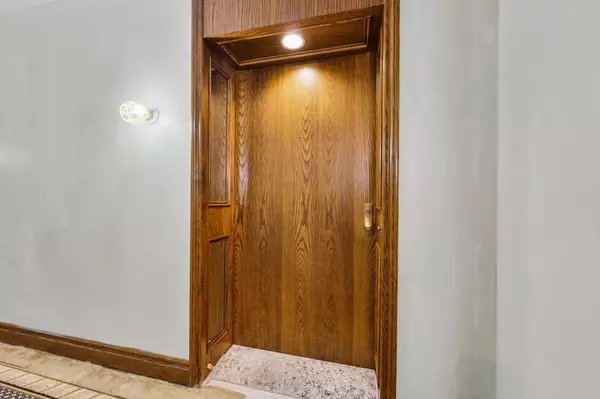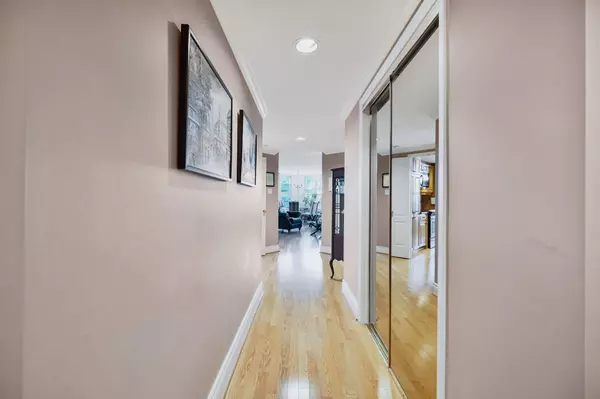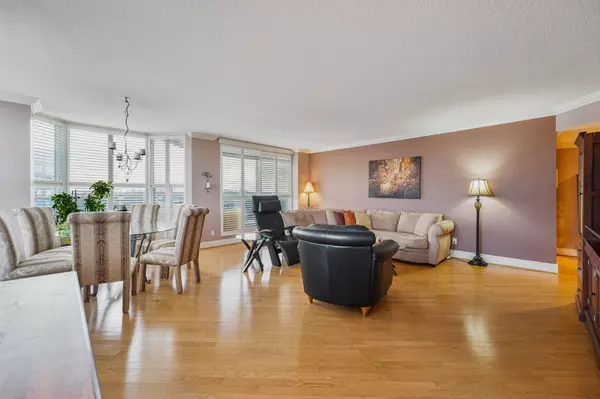$864,900
$859,900
0.6%For more information regarding the value of a property, please contact us for a free consultation.
2 Beds
2 Baths
SOLD DATE : 01/09/2025
Key Details
Sold Price $864,900
Property Type Condo
Sub Type Condo Apartment
Listing Status Sold
Purchase Type For Sale
Approx. Sqft 1400-1599
MLS Listing ID W11902582
Sold Date 01/09/25
Style Apartment
Bedrooms 2
HOA Fees $1,077
Annual Tax Amount $3,732
Tax Year 2024
Property Description
This lovely and rarely offered 2-bedroom, 2-bathroom condo boasts 1,449 sq. ft. of living space in the highly sought-after Glen Abbey neighborhood. Just a short walk to the renowned Monastery Bakery, Glen Abbey Recreation Centre, local trails, and parks. Experience spacious, low-maintenance living with beautiful hardwood floors, a bright, large kitchen, and two full bathrooms. The open-concept living area seamlessly flows into the dining room, creating a perfect space for entertaining family and friends. The room is enhanced by crown molding and stunning hardwood floors. Step out onto the balcony from the living room to enjoy breathtaking south-west views of the escarpment and lake. The kitchen features abundant cabinetry, granite countertops, a stainless steel refrigerator, built-in cooktop and oven, a dishwasher and a seperate seating area. The primary bedroom includes a large window for ample natural light, an expansive walk-in closet and an ensuite bath that offers a double vanity and a newly renovated walk-in shower. The second bedroom is equally spacious, with gorgeous views and another closet. This suite also features ensuite laundry, one exclusive underground parking spot, and a storage locker. The building offers extensive amenities, including access to an indoor pool, hot tub, sauna, and change rooms, a party room with a full kitchen, fitness center, billiards room, library, hobby/games room, tennis courts, car wash bay, an outdoor patio with BBQs, and plenty of visitor parking. Additionally, each building has a guest suite. Located in a prime spot with easy access to major highways, transit, and charming downtown Oakville!
Location
Province ON
County Halton
Community Glen Abbey
Area Halton
Zoning R5
Region Glen Abbey
City Region Glen Abbey
Rooms
Family Room Yes
Basement None
Kitchen 1
Interior
Interior Features None
Cooling Central Air
Laundry In-Suite Laundry, Laundry Room
Exterior
Parking Features None
Garage Spaces 1.0
Amenities Available Exercise Room, Game Room, Indoor Pool, Party Room/Meeting Room, Sauna, Tennis Court
View Lake, Panoramic, Trees/Woods, Valley
Exposure South West
Total Parking Spaces 1
Building
Locker Exclusive
Others
Security Features Concierge/Security
Pets Allowed Restricted
Read Less Info
Want to know what your home might be worth? Contact us for a FREE valuation!

Our team is ready to help you sell your home for the highest possible price ASAP
"My job is to find and attract mastery-based agents to the office, protect the culture, and make sure everyone is happy! "

