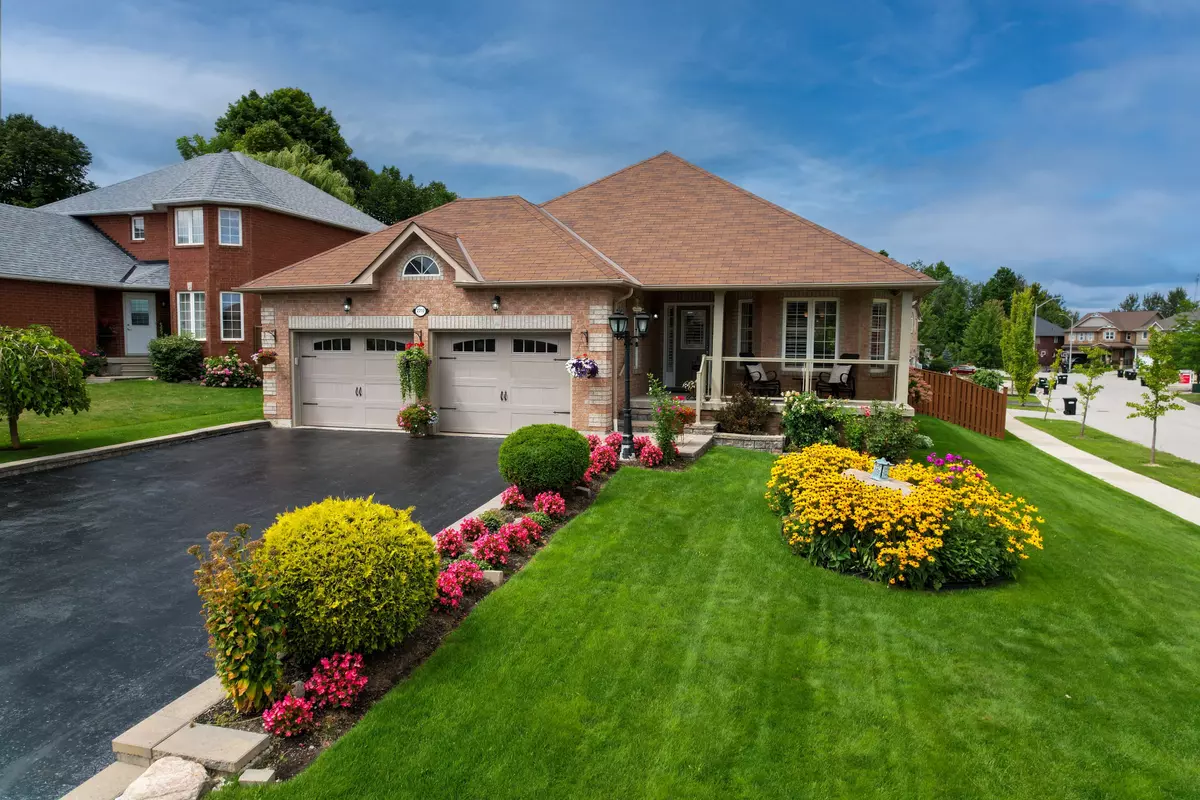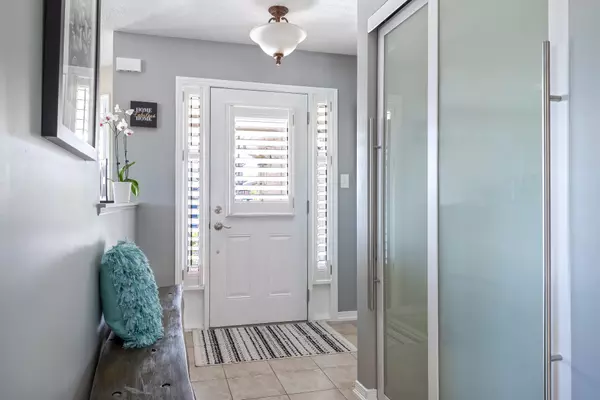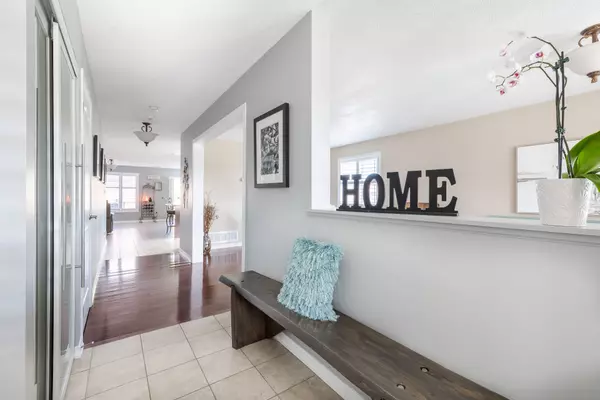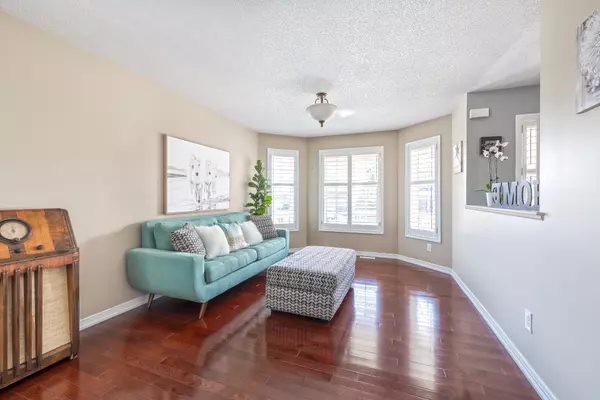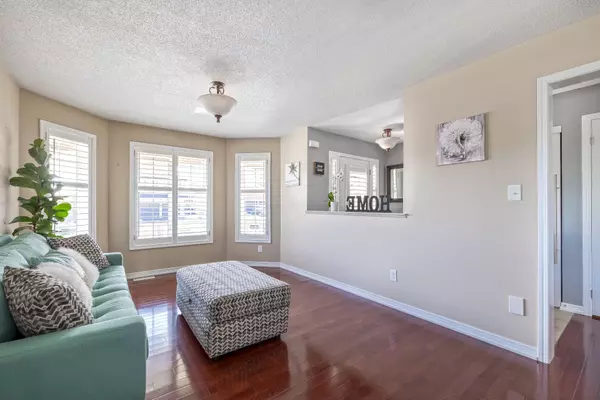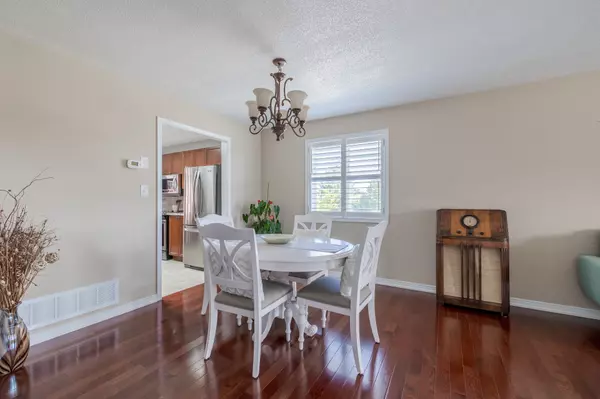$1,050,000
$1,099,000
4.5%For more information regarding the value of a property, please contact us for a free consultation.
4 Beds
3 Baths
SOLD DATE : 01/09/2025
Key Details
Sold Price $1,050,000
Property Type Single Family Home
Sub Type Detached
Listing Status Sold
Purchase Type For Sale
Approx. Sqft 1500-2000
MLS Listing ID N9266823
Sold Date 01/09/25
Style Bungalow
Bedrooms 4
Annual Tax Amount $4,920
Tax Year 2023
Property Description
Need Space? Like To Walk To Amenities? Enjoy Summers At Innisfil Beach Park? Want Extra Accommodations For Family Or Possible Extra Income? Gorgeous , Bright, Spotless, All Brick 1748 sq ft ( Above Grade ) Bungalow With Separate Entrance to Fully Finished Lower Level With In-law Capability! Lower Level Complete With 2nd Kitchen, 2 Additional Bedrooms ( room for more), Huge Recreation Room, and Huge Downstairs Dining Area with Large 3-Piece Bathroom and Lovely Cold Storage Cantina. Desirable Location. Walk to Shopping, Restaurants &Trails! Plenty of Parking and 2.5 Car Garage. Main Floor Features Bright Open Concept Kitchen & Family Room With Granite, Skylight & Walkout to Deck. Lovely Spaacious Living/DIning Room, Beautiful Hardwood, Ensuite, Central Vac, A/C, Main Floor Laundry & California Shutters Throughout. Outdoor Entertainers Paradise With Stunning Gardens, Lawn Sprinkler System, Outdoor Kitchen with Cupboards, Sink & Large Deck. Truly A Unique Opportunity!! Come See Today!
Location
Province ON
County Simcoe
Community Alcona
Area Simcoe
Zoning R2
Region Alcona
City Region Alcona
Rooms
Family Room Yes
Basement Finished, Full
Kitchen 2
Separate Den/Office 2
Interior
Interior Features Auto Garage Door Remote, Central Vacuum, Floor Drain, In-Law Capability, Sump Pump
Cooling Central Air
Exterior
Exterior Feature Deck, Landscaped, Lawn Sprinkler System
Parking Features Private Double
Garage Spaces 6.0
Pool None
Roof Type Asphalt Shingle
Lot Frontage 65.68
Lot Depth 109.95
Total Parking Spaces 6
Building
Foundation Poured Concrete
Others
Security Features Alarm System,Carbon Monoxide Detectors,Smoke Detector
Read Less Info
Want to know what your home might be worth? Contact us for a FREE valuation!

Our team is ready to help you sell your home for the highest possible price ASAP
"My job is to find and attract mastery-based agents to the office, protect the culture, and make sure everyone is happy! "

