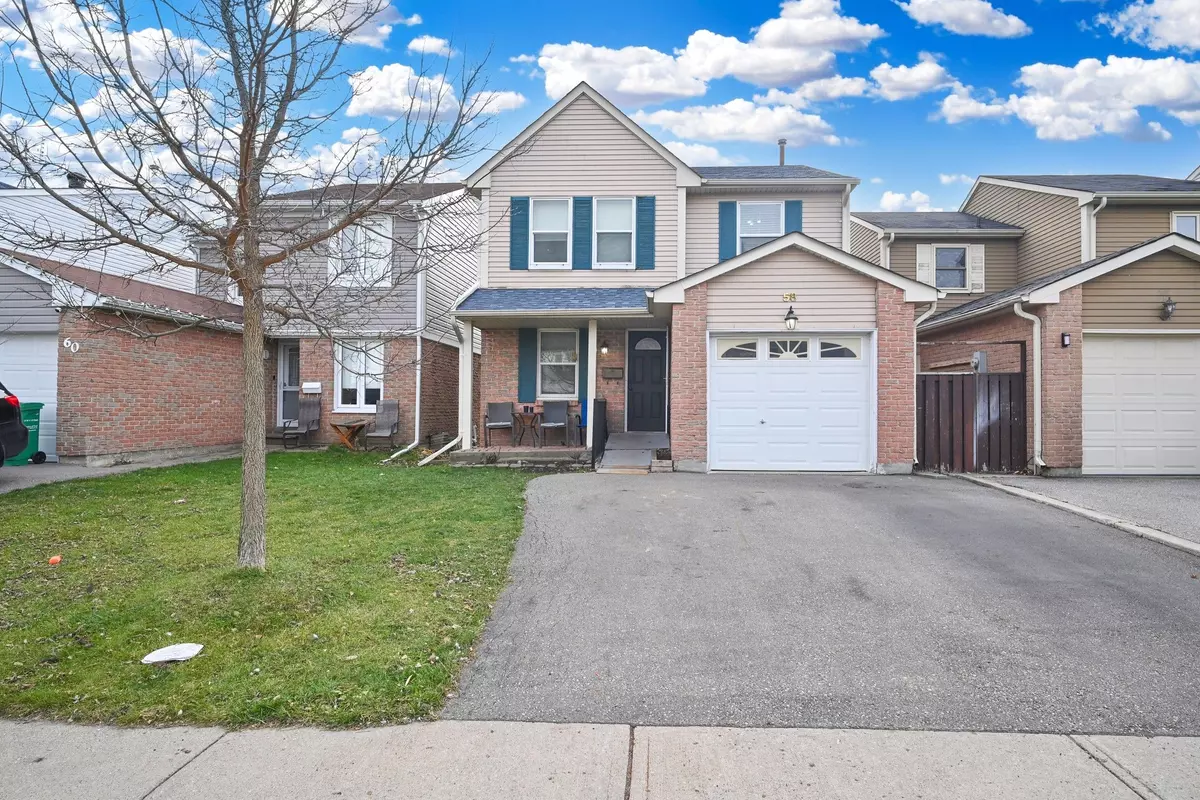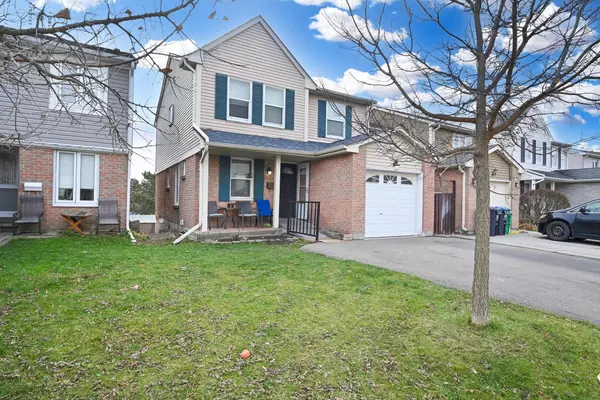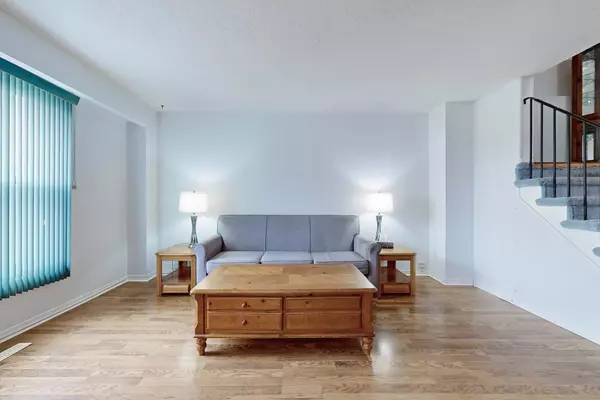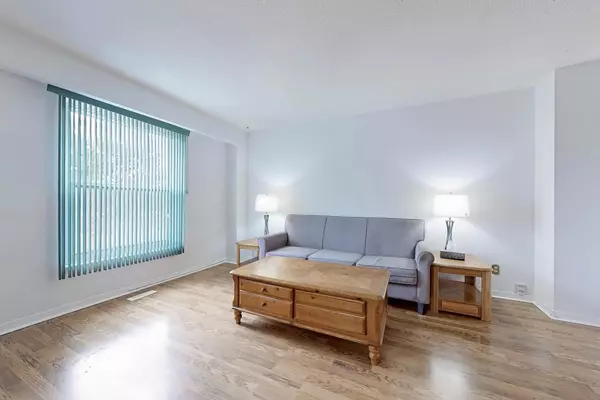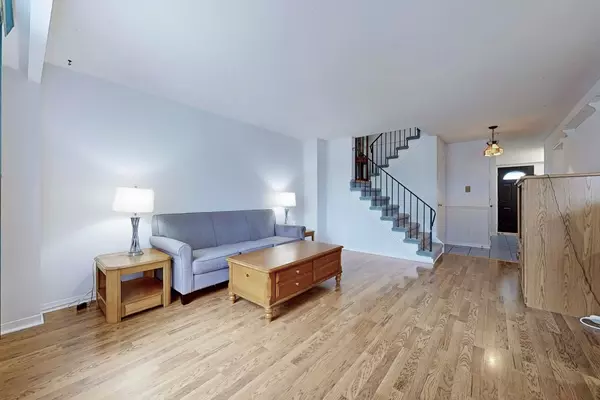$805,000
$849,900
5.3%For more information regarding the value of a property, please contact us for a free consultation.
5 Beds
3 Baths
SOLD DATE : 01/09/2025
Key Details
Sold Price $805,000
Property Type Single Family Home
Sub Type Detached
Listing Status Sold
Purchase Type For Sale
MLS Listing ID W11822192
Sold Date 01/09/25
Style 2-Storey
Bedrooms 5
Annual Tax Amount $4,704
Tax Year 2024
Property Description
Welcome Home To 58 Mayfair Cres.! A Great Opportunity To Buy A 4+1 Bedroom & 2.5 Bathroom Detached Home! Freshly Painted. Awaiting Some Of Your Own Personal Updates, This Home Is Nestled On A Family Friendly Street, Sitting On A Walkout Lot With An Outstanding Location On The Street & Backing On To Maitland Park South (No Homes Behind)! Main Level Offers You An Open Concept Living & Dining Room With Laminate Floors, A Full Size Kitchen With A Breakfast/Eat-In Area, A 2 Pcs Powder Room & Direct Garage Access! Upper Level With 4 Spacious Bedrooms With Lots Of Closet Space, Laminate Floors & A Full 4 Bathroom! Come Down To A Finished Walkout Basement That Features A Kitchen, A Room, Separate Rec/Entertainment Area, A 3 Pcs Bathroom & Laundry! This Walkout Basement Has Potential For An In-Law Suite & More! French Door Opens Up To Your Private Backyard Offering A Patio Area With A Gazebo & Lots Of Space To Play, Relax & Garden! Spacious 1 Car Garage & 2 Car Driveway! Some Of The Updates Include: Furnace - 2022, A/C Unit- 2022, Roof Re-Shingled-2022. Located In A Fantastic Neighborhood, Walking Distance To Parks, Schools, Bus Stops, Rec. Centre & Much More & A Quick Drive To Bramalea City Centre, Chinguacousy Park, GO Station, Highways & More!
Location
Province ON
County Peel
Community Central Park
Area Peel
Region Central Park
City Region Central Park
Rooms
Family Room No
Basement Finished with Walk-Out, Separate Entrance
Kitchen 2
Separate Den/Office 1
Interior
Interior Features In-Law Capability, Central Vacuum
Cooling Central Air
Exterior
Parking Features Private
Garage Spaces 3.0
Pool None
Roof Type Asphalt Shingle
Lot Frontage 30.0
Lot Depth 90.0
Total Parking Spaces 3
Building
Foundation Poured Concrete
Read Less Info
Want to know what your home might be worth? Contact us for a FREE valuation!

Our team is ready to help you sell your home for the highest possible price ASAP
"My job is to find and attract mastery-based agents to the office, protect the culture, and make sure everyone is happy! "

